1016 Marbella Court, Cave Springs, AR 72718
Local realty services provided by:Better Homes and Gardens Real Estate Journey
1016 Marbella Court,Cave Springs, AR 72718
$499,000
- 4 Beds
- 3 Baths
- 2,258 sq. ft.
- Single family
- Active
Listed by: john carpenter
Office: lindsey & associates inc
MLS#:1325537
Source:AR_NWAR
Price summary
- Price:$499,000
- Price per sq. ft.:$220.99
- Monthly HOA dues:$10
About this home
Beautiful 4-bedroom, 3-bath home in the sought-after Marbella subdivision in Cave Springs! Built in 2019, this home blends style and comfort with granite countertops, tile, LVP, wood, and carpet flooring throughout. The open-concept living area features a cozy gas-log fireplace and a vented kitchen hood—a high-end upgrade that adds both function and design. The primary suite includes dual vanities, a large walk-in closet, and a relaxing layout. Each bedroom offers its own walk-in closet for plenty of storage. Enjoy outdoor living on the covered back patio overlooking the wood privacy-fenced yard, perfect for gatherings or quiet evenings. The front yard is beautifully landscaped, and the home sits on a quiet cul-de-sac with sidewalks and gentle slope for added curb appeal. A wonderful combination of quality finishes, thoughtful design, and prime location!
Contact an agent
Home facts
- Year built:2018
- Listing ID #:1325537
- Added:120 day(s) ago
- Updated:February 11, 2026 at 03:25 PM
Rooms and interior
- Bedrooms:4
- Total bathrooms:3
- Full bathrooms:3
- Living area:2,258 sq. ft.
Heating and cooling
- Cooling:Central Air, Electric
- Heating:Central, Gas
Structure and exterior
- Roof:Architectural, Shingle
- Year built:2018
- Building area:2,258 sq. ft.
- Lot area:0.21 Acres
Utilities
- Water:Public, Water Available
- Sewer:Septic Available, Septic Tank
Finances and disclosures
- Price:$499,000
- Price per sq. ft.:$220.99
- Tax amount:$2,973
New listings near 1016 Marbella Court
- Open Sun, 1 to 4pmNew
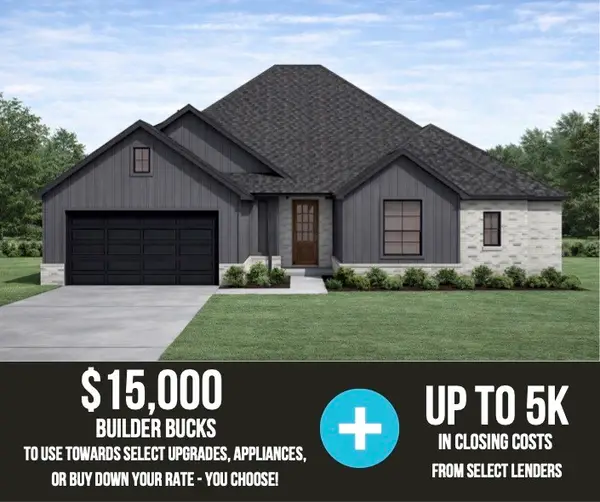 $513,000Active4 beds 2 baths2,052 sq. ft.
$513,000Active4 beds 2 baths2,052 sq. ft.1512 Crystal Clear Lane, Cave Springs, AR 72718
MLS# 1335351Listed by: MCMULLEN REALTY GROUP - Open Sun, 1 to 4pmNew
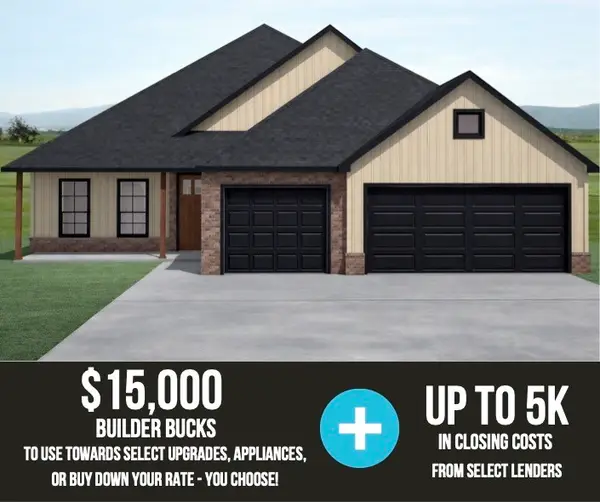 $526,830Active4 beds 2 baths2,066 sq. ft.
$526,830Active4 beds 2 baths2,066 sq. ft.1510 Crystal Clear Lane, Cave Springs, AR 72718
MLS# 1335363Listed by: MCMULLEN REALTY GROUP - New
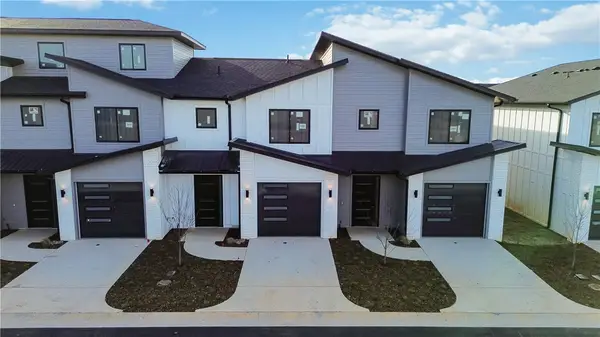 $399,800Active2 beds 3 baths1,622 sq. ft.
$399,800Active2 beds 3 baths1,622 sq. ft.1111 Emilia Avenue, Lowell, AR 72745
MLS# 1334683Listed by: KELLER WILLIAMS MARKET PRO REALTY - ROGERS BRANCH - New
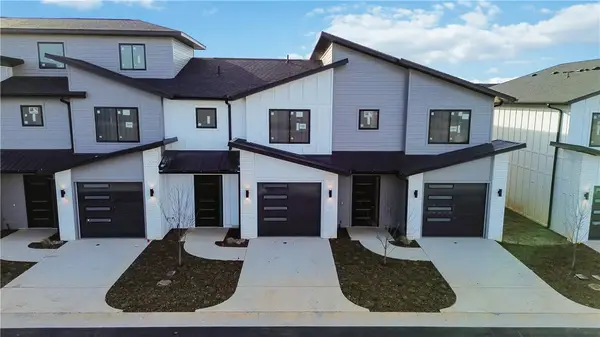 $399,800Active3 beds 3 baths1,622 sq. ft.
$399,800Active3 beds 3 baths1,622 sq. ft.1125 Emilia Avenue, Lowell, AR 72745
MLS# 1334684Listed by: KELLER WILLIAMS MARKET PRO REALTY - ROGERS BRANCH - New
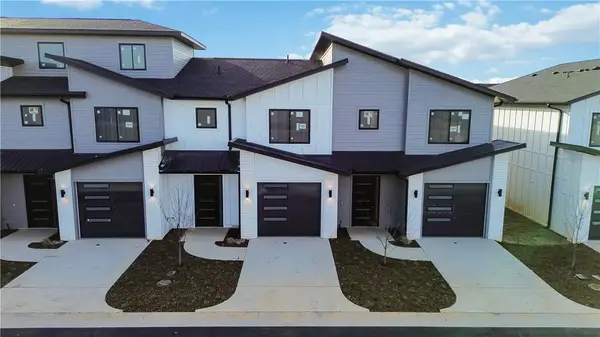 $399,800Active2 beds 3 baths1,622 sq. ft.
$399,800Active2 beds 3 baths1,622 sq. ft.1135 Emilia Avenue, Lowell, AR 72745
MLS# 1334735Listed by: KELLER WILLIAMS MARKET PRO REALTY - ROGERS BRANCH - New
 $624,300Active3 beds 3 baths2,347 sq. ft.
$624,300Active3 beds 3 baths2,347 sq. ft.1419 Cave Stream Drive, Cave Springs, AR 72718
MLS# 1334926Listed by: SOUTHERN TRADITION REAL ESTATE, LLC 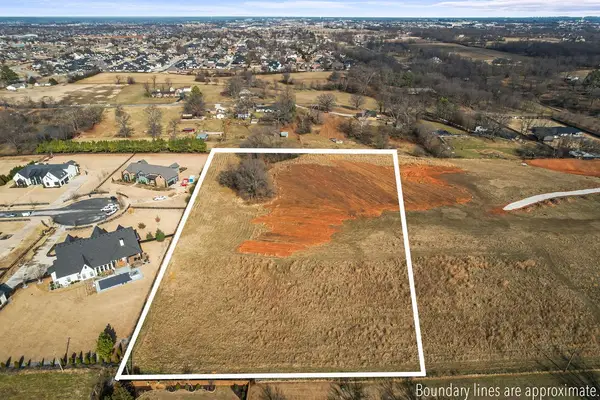 $1,200,000Active5.9 Acres
$1,200,000Active5.9 AcresOzark Acres Drive, Bentonville, AR 72713
MLS# 1333713Listed by: KELLER WILLIAMS MARKET PRO REALTY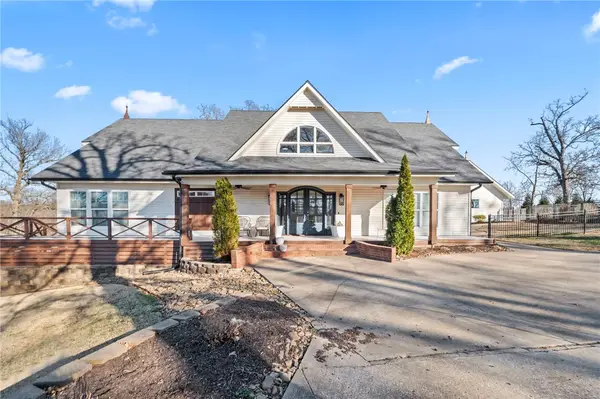 $1,500,000Active5 beds 5 baths5,035 sq. ft.
$1,500,000Active5 beds 5 baths5,035 sq. ft.507 Chattin Circle, Bentonville, AR 72713
MLS# 1333953Listed by: KELLER WILLIAMS MARKET PRO REALTY BRANCH OFFICE $552,920Pending4 beds 3 baths2,404 sq. ft.
$552,920Pending4 beds 3 baths2,404 sq. ft.208 Doral Drive, Cave Springs, AR 72718
MLS# 1331972Listed by: FIRST STAR REALTY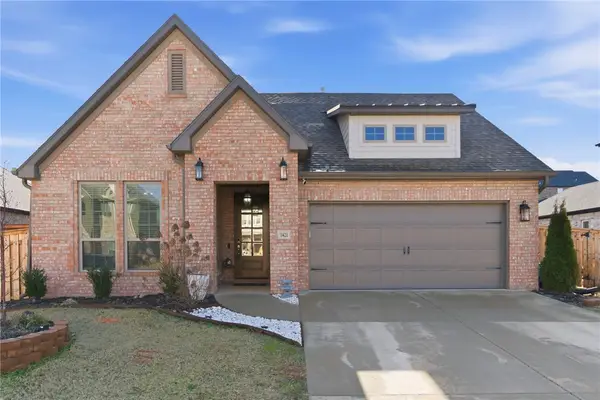 $550,000Active3 beds 2 baths2,048 sq. ft.
$550,000Active3 beds 2 baths2,048 sq. ft.1421 George Robbins, Cave Springs, AR 72718
MLS# 1332340Listed by: KELLER WILLIAMS MARKET PRO REALTY BRANCH OFFICE

