1427 Allens Mill Way, Cave Springs, AR 72718
Local realty services provided by:Better Homes and Gardens Real Estate Journey
Listed by: jean williams
Office: bassett mix and associates, inc
MLS#:1322860
Source:AR_NWAR
Price summary
- Price:$595,000
- Price per sq. ft.:$252.23
About this home
Step into Allens Mill in Cave Springs and enjoy a 2,359 sq ft home filled with comfort, style, and modern convenience. The entry showcases elegant wainscoting and opens into an airy open-concept living, dining, and kitchen space featuring a farm sink, pull-out spice racks, and backsplash tile extending to the ceiling. Windows throughout the home fill the space with natural light for a bright, welcoming feel. The main level includes a spacious primary suite with a walk-in closet and custom tile shower featuring dual shower heads, plus a flexible room with French doors that works beautifully as a home office or 4th bedroom. Upstairs offers two bedrooms, a full bath, and a bonus room for added space. Outdoor living is a highlight with a covered patio and fireplace, extended patio for sunny days, and a flat yard ideal for entertaining. Extras include a 3-car garage with epoxy floors, community pool and playground, and a convenient location near Mt. Hebron with easy access to local amenities.
Contact an agent
Home facts
- Year built:2021
- Listing ID #:1322860
- Added:47 day(s) ago
- Updated:November 19, 2025 at 09:16 AM
Rooms and interior
- Bedrooms:4
- Total bathrooms:3
- Full bathrooms:2
- Half bathrooms:1
- Living area:2,359 sq. ft.
Heating and cooling
- Cooling:Central Air, Electric
- Heating:Gas
Structure and exterior
- Roof:Architectural, Shingle
- Year built:2021
- Building area:2,359 sq. ft.
- Lot area:0.22 Acres
Utilities
- Water:Public, Water Available
- Sewer:Septic Available, Septic Tank
Finances and disclosures
- Price:$595,000
- Price per sq. ft.:$252.23
- Tax amount:$5,596
New listings near 1427 Allens Mill Way
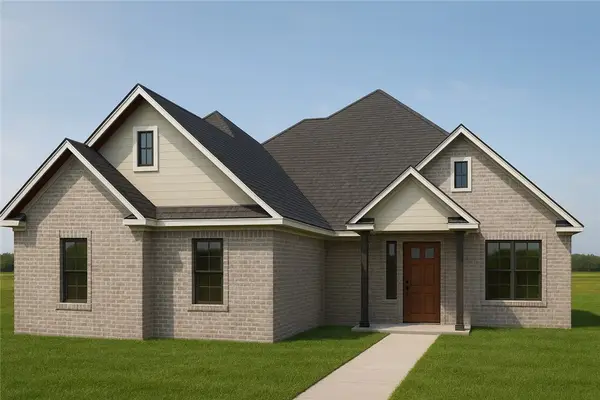 $629,850Pending4 beds 3 baths2,550 sq. ft.
$629,850Pending4 beds 3 baths2,550 sq. ft.501 Steep Hill Lane, Cave Springs, AR 72718
MLS# 1328688Listed by: MCMULLEN REALTY GROUP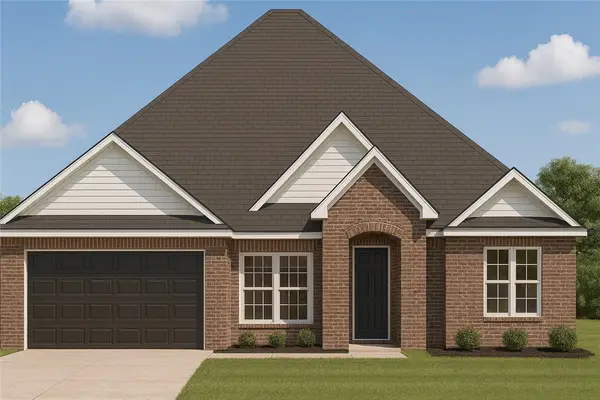 $556,920Pending3 beds 2 baths2,184 sq. ft.
$556,920Pending3 beds 2 baths2,184 sq. ft.1501 Short Hill Lane, Cave Springs, AR 72718
MLS# 1328561Listed by: MCMULLEN REALTY GROUP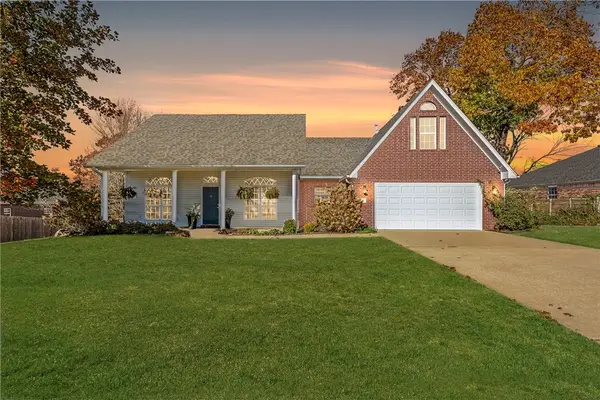 Listed by BHGRE$420,000Pending3 beds 2 baths1,898 sq. ft.
Listed by BHGRE$420,000Pending3 beds 2 baths1,898 sq. ft.691 Weston Circle, Cave Springs, AR 72718
MLS# 1328286Listed by: BETTER HOMES AND GARDENS REAL ESTATE JOURNEY BENTO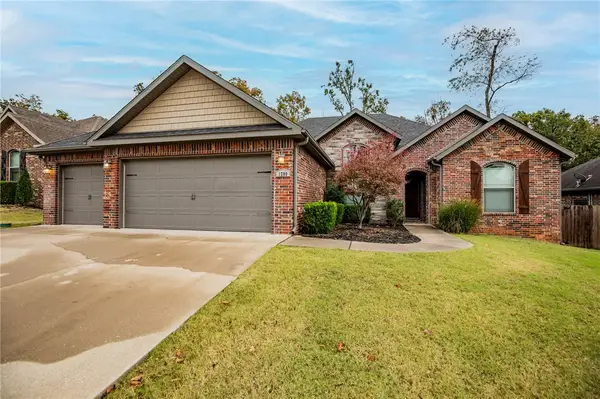 $450,000Pending4 beds 2 baths1,902 sq. ft.
$450,000Pending4 beds 2 baths1,902 sq. ft.1200 Sycamore Street, Cave Springs, AR 72718
MLS# 1326833Listed by: COLLIER & ASSOCIATES- ROGERS BRANCH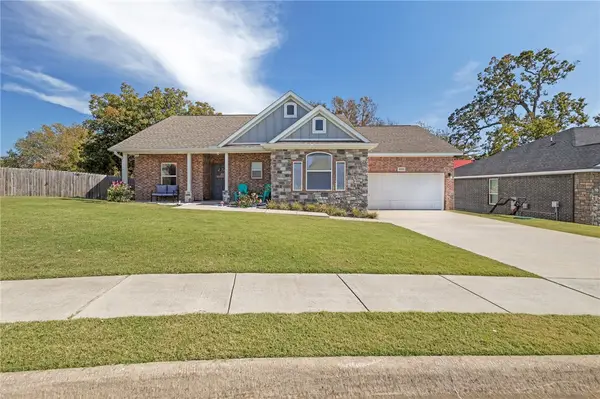 $393,000Active3 beds 2 baths1,977 sq. ft.
$393,000Active3 beds 2 baths1,977 sq. ft.952 Glass Street, Cave Springs, AR 72718
MLS# 1325870Listed by: ROOTS REAL ESTATE GROUP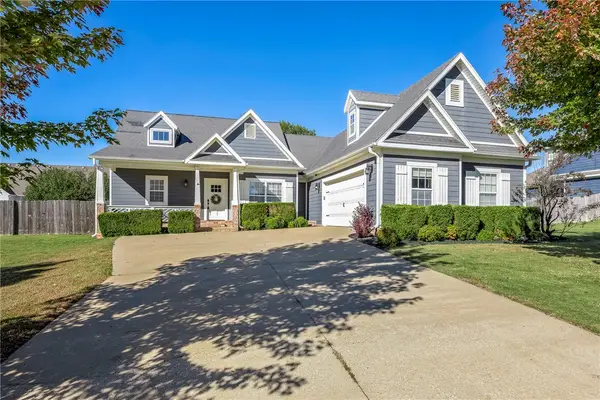 $415,000Pending3 beds 2 baths1,607 sq. ft.
$415,000Pending3 beds 2 baths1,607 sq. ft.1218 Chancery Lane, Cave Springs, AR 72718
MLS# 1326446Listed by: COLDWELL BANKER HARRIS MCHANEY & FAUCETTE-BENTONVI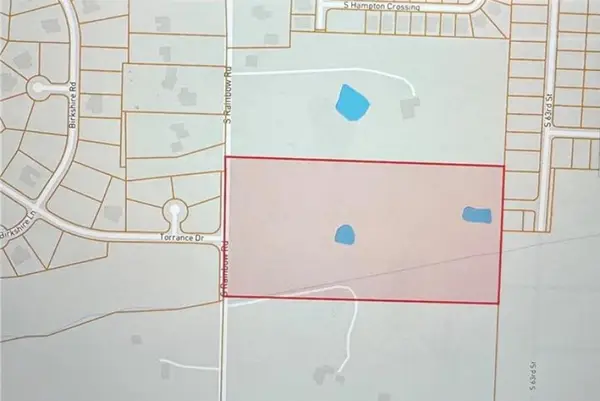 $5,000,000Pending20 Acres
$5,000,000Pending20 Acres116 Rainbow Road, Cave Springs, AR 72718
MLS# 1326559Listed by: SUDAR GROUP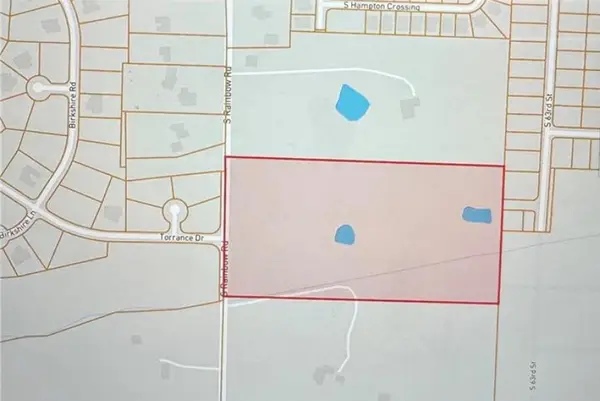 $5,000,000Pending19.92 Acres
$5,000,000Pending19.92 Acres116 Rainbow Road, Cave Springs, AR 72718
MLS# 1326562Listed by: SUDAR GROUP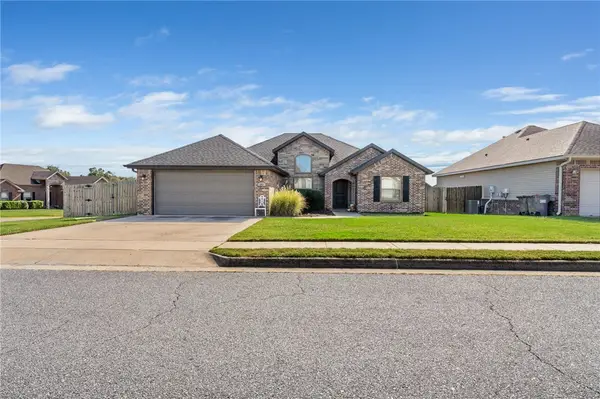 $395,000Active4 beds 2 baths1,678 sq. ft.
$395,000Active4 beds 2 baths1,678 sq. ft.807 Sand Street, Cave Springs, AR 72718
MLS# 1326413Listed by: THE AGENCY NORTHWEST ARKANSAS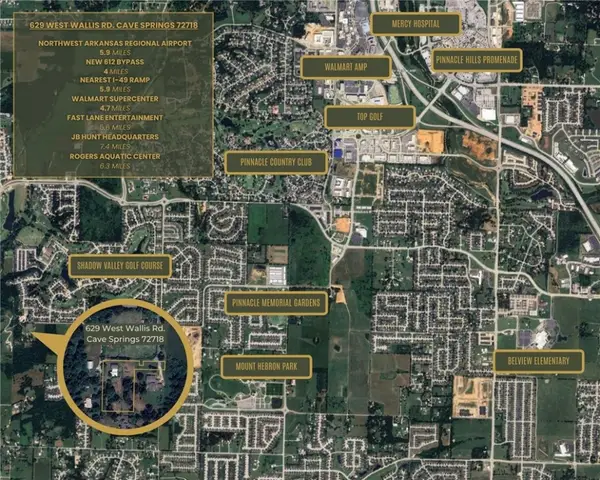 $215,000Pending1.48 Acres
$215,000Pending1.48 Acres1.48 Acres W Wallis Road, Cave Springs, AR 72718
MLS# 1325812Listed by: WEICHERT, REALTORS GRIFFIN COMPANY BENTONVILLE
