1501 Lookout Lane, Cave Springs, AR 72718
Local realty services provided by:Better Homes and Gardens Real Estate Journey
Listed by: misty mcmullen
Office: mcmullen realty group
MLS#:1329537
Source:AR_NWAR
Price summary
- Price:$728,630
- Price per sq. ft.:$244.92
- Monthly HOA dues:$41.67
About this home
Welcome to the Persimmon plan, an expansive 2-story home offering 2,975 sq ft, a dedicated office, and a rare side-load 3-car garage. Set in a peaceful community near top-rated schools and major employers. The private office provides the perfect work-from-home or flex space. Upstairs, three additional bedrooms share a well-appointed full bath, creating a smart split plan for family or guests. You’ll appreciate the elevated finishes throughout, including square undermount sinks, extra cabinetry above toilets for added storage, and practical touches that make daily life easier. Outside, enjoy a fully sodded front and back yard, a landscaped front flowerbed. For a limited time, Builder Incentives: $20,000 Builder Bucks to use towards select upgrades, appliances, or buy down your rate – you choose! Plus up to 5K from select lenders. For a total of up to 25K with lender incentives! Fence, blinds, and gutters are all included. Hillcrest open houses are held every Sunday from 1–4 PM.
Contact an agent
Home facts
- Year built:2026
- Listing ID #:1329537
- Added:58 day(s) ago
- Updated:January 23, 2026 at 10:46 PM
Rooms and interior
- Bedrooms:4
- Total bathrooms:3
- Full bathrooms:2
- Half bathrooms:1
- Living area:2,975 sq. ft.
Heating and cooling
- Cooling:Central Air, Electric
- Heating:Gas
Structure and exterior
- Roof:Architectural, Shingle
- Year built:2026
- Building area:2,975 sq. ft.
- Lot area:0.22 Acres
Utilities
- Water:Public, Water Available
- Sewer:Sewer Available
Finances and disclosures
- Price:$728,630
- Price per sq. ft.:$244.92
- Tax amount:$100
New listings near 1501 Lookout Lane
- New
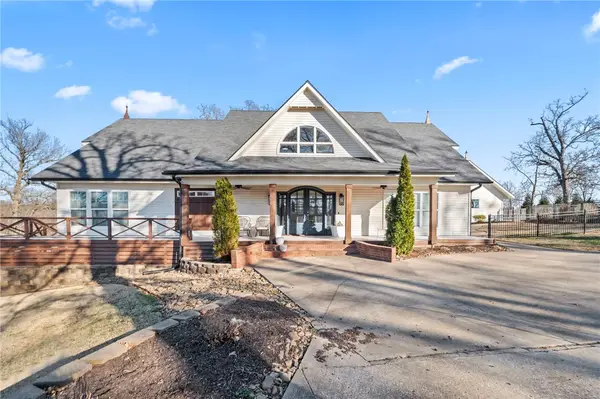 $1,500,000Active5 beds 5 baths5,035 sq. ft.
$1,500,000Active5 beds 5 baths5,035 sq. ft.507 Chattin Circle, Bentonville, AR 72713
MLS# 1333953Listed by: KELLER WILLIAMS MARKET PRO REALTY BRANCH OFFICE - New
 $552,920Active4 beds 3 baths2,404 sq. ft.
$552,920Active4 beds 3 baths2,404 sq. ft.208 Doral Drive, Cave Springs, AR 72718
MLS# 1331972Listed by: FIRST STAR REALTY - New
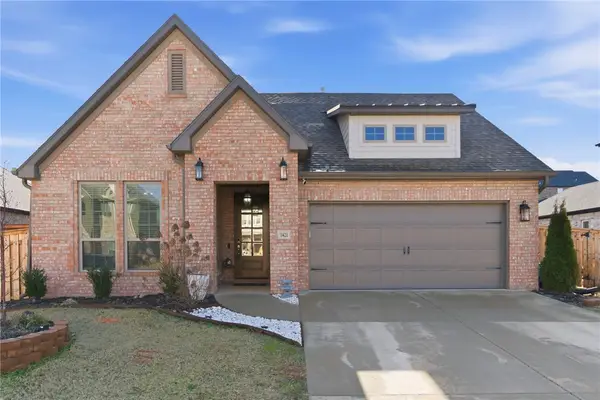 $550,912Active3 beds 2 baths2,048 sq. ft.
$550,912Active3 beds 2 baths2,048 sq. ft.1421 George Robbins, Cave Springs, AR 72718
MLS# 1332340Listed by: KELLER WILLIAMS MARKET PRO REALTY BRANCH OFFICE - New
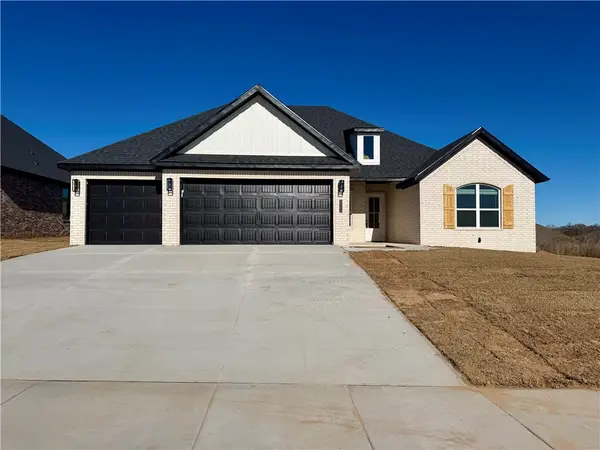 $584,200Active4 beds 3 baths2,300 sq. ft.
$584,200Active4 beds 3 baths2,300 sq. ft.1512 Lookout Lane, Cave Springs, AR 72718
MLS# 1332865Listed by: MCMULLEN REALTY GROUP - New
 $8,000,000Active48.28 Acres
$8,000,000Active48.28 AcresW Scoggins Road, Bentonville, AR 72712
MLS# 1333718Listed by: COLLIERS INTERNATIONAL - BRANCH OFFICE - New
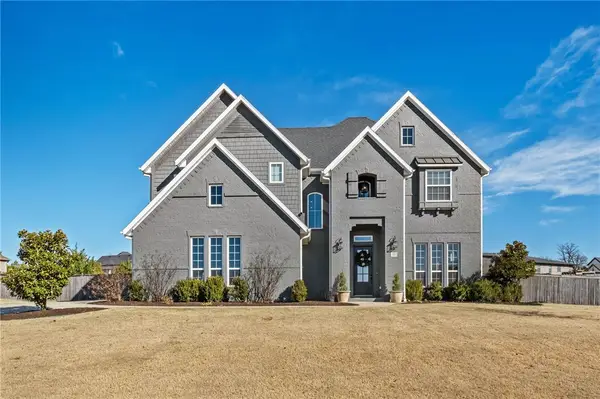 $1,057,000Active5 beds 4 baths3,200 sq. ft.
$1,057,000Active5 beds 4 baths3,200 sq. ft.202 Torrance Drive, Cave Springs, AR 72718
MLS# 1333364Listed by: KELLER WILLIAMS MARKET PRO REALTY BRANCH OFFICE  $685,020Pending4 beds 3 baths2,796 sq. ft.
$685,020Pending4 beds 3 baths2,796 sq. ft.1502 Clearwater Lane, Cave Springs, AR 72718
MLS# 1332656Listed by: MCMULLEN REALTY GROUP $629,850Active4 beds 3 baths2,550 sq. ft.
$629,850Active4 beds 3 baths2,550 sq. ft.1500 Crystal Clear Lane, Cave Springs, AR 72718
MLS# 1332279Listed by: MCMULLEN REALTY GROUP $586,740Active4 beds 3 baths2,310 sq. ft.
$586,740Active4 beds 3 baths2,310 sq. ft.1510 Lookout Lane, Cave Springs, AR 72718
MLS# 1332295Listed by: MCMULLEN REALTY GROUP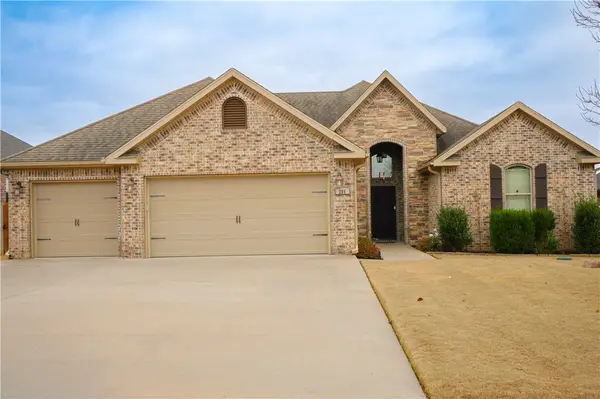 $520,000Active4 beds 3 baths2,284 sq. ft.
$520,000Active4 beds 3 baths2,284 sq. ft.206 Deere Run Drive, Cave Springs, AR 72718
MLS# 1331420Listed by: CRYE-LEIKE REALTORS, SPRINGDALE
