206 S Gleneagle Drive, Cave Springs, AR 72718
Local realty services provided by:Better Homes and Gardens Real Estate Journey
Listed by: the ej johnson group
Office: collier & associates- rogers branch
MLS#:1319747
Source:AR_NWAR
Price summary
- Price:$1,385,000
- Price per sq. ft.:$347.29
- Monthly HOA dues:$64.58
About this home
Experience luxury living in this Lance Johnson Building Company masterpiece, showcasing the award-winning plan from their 2024 Parade of Homes. This stunning two-story design strikes the perfect balance of openness and privacy. On the main level, enjoy two bedrooms, 2.5 bathrooms, a spacious open living and kitchen area, hidden pantry, bonus room, office, large laundry, and an inviting patio with built-in grill, mini fridge, and pullout trash. The gourmet kitchen impresses with JennAir appliances and a hidden pantry seamlessly tucked behind custom cabinetry. The primary suite is privately situated with its own patio and spa-like bath, offering a true retreat. Upstairs, a floating staircase leads to two additional bedrooms with ensuite baths and a large versatile common area, ideal for a library, study, or cozy reading nook. Beyond the home, enjoy neighborhood amenities including a sparkling pool and tennis courts, creating the perfect blend of elegance, comfort, and lifestyle.
Contact an agent
Home facts
- Year built:2026
- Listing ID #:1319747
- Added:162 day(s) ago
- Updated:February 10, 2026 at 08:53 AM
Rooms and interior
- Bedrooms:4
- Total bathrooms:5
- Full bathrooms:4
- Half bathrooms:1
- Living area:3,988 sq. ft.
Heating and cooling
- Cooling:Central Air, Electric
- Heating:Gas
Structure and exterior
- Roof:Architectural, Shingle
- Year built:2026
- Building area:3,988 sq. ft.
- Lot area:0.65 Acres
Utilities
- Water:Public, Water Available
- Sewer:Septic Available, Septic Tank
Finances and disclosures
- Price:$1,385,000
- Price per sq. ft.:$347.29
- Tax amount:$1,680
New listings near 206 S Gleneagle Drive
- Open Sun, 1 to 4pmNew
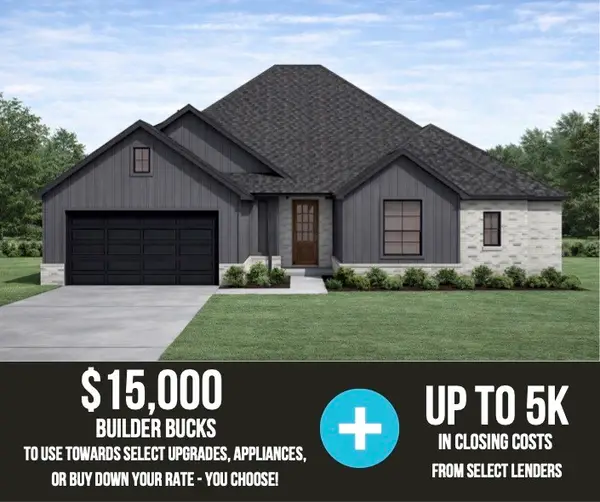 $513,000Active4 beds 2 baths2,052 sq. ft.
$513,000Active4 beds 2 baths2,052 sq. ft.1512 Crystal Clear Lane, Cave Springs, AR 72718
MLS# 1335351Listed by: MCMULLEN REALTY GROUP - Open Sun, 1 to 4pmNew
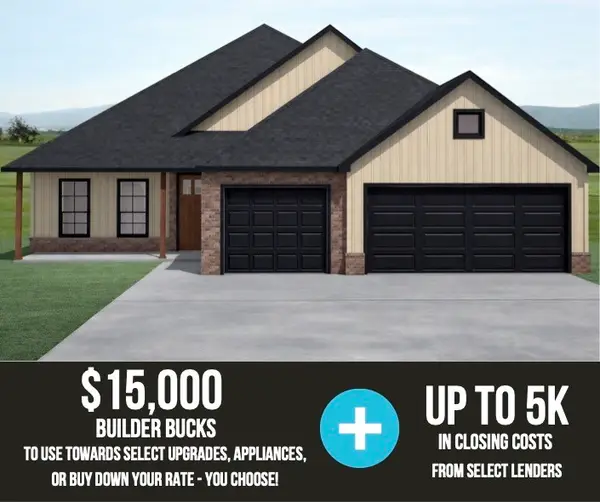 $526,830Active4 beds 2 baths2,066 sq. ft.
$526,830Active4 beds 2 baths2,066 sq. ft.1510 Crystal Clear Lane, Cave Springs, AR 72718
MLS# 1335363Listed by: MCMULLEN REALTY GROUP - New
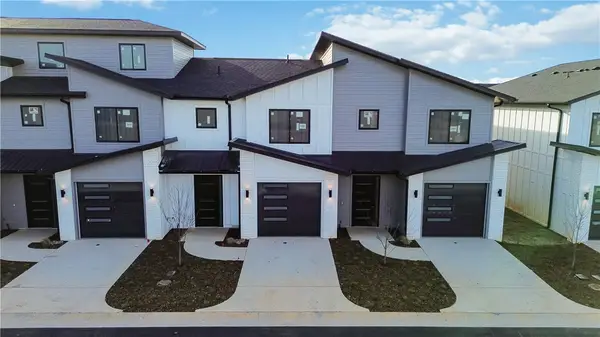 $399,800Active2 beds 3 baths1,622 sq. ft.
$399,800Active2 beds 3 baths1,622 sq. ft.1111 Emilia Avenue, Lowell, AR 72745
MLS# 1334683Listed by: KELLER WILLIAMS MARKET PRO REALTY - ROGERS BRANCH - New
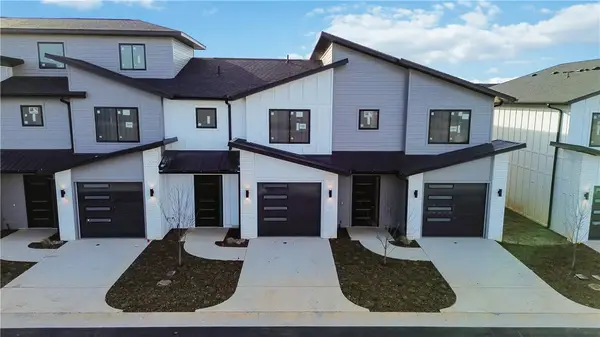 $399,800Active3 beds 3 baths1,622 sq. ft.
$399,800Active3 beds 3 baths1,622 sq. ft.1125 Emilia Avenue, Lowell, AR 72745
MLS# 1334684Listed by: KELLER WILLIAMS MARKET PRO REALTY - ROGERS BRANCH - New
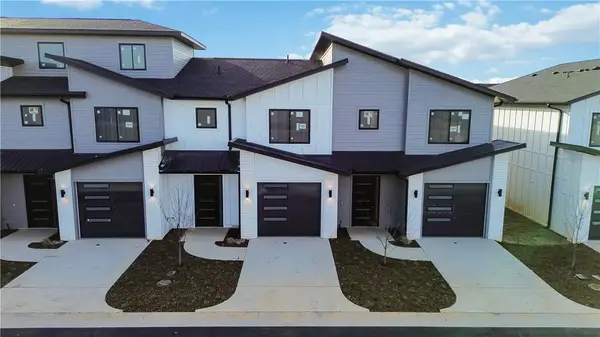 $399,800Active2 beds 3 baths1,622 sq. ft.
$399,800Active2 beds 3 baths1,622 sq. ft.1135 Emilia Avenue, Lowell, AR 72745
MLS# 1334735Listed by: KELLER WILLIAMS MARKET PRO REALTY - ROGERS BRANCH - New
 $624,300Active3 beds 3 baths2,347 sq. ft.
$624,300Active3 beds 3 baths2,347 sq. ft.1419 Cave Stream Drive, Cave Springs, AR 72718
MLS# 1334926Listed by: SOUTHERN TRADITION REAL ESTATE, LLC 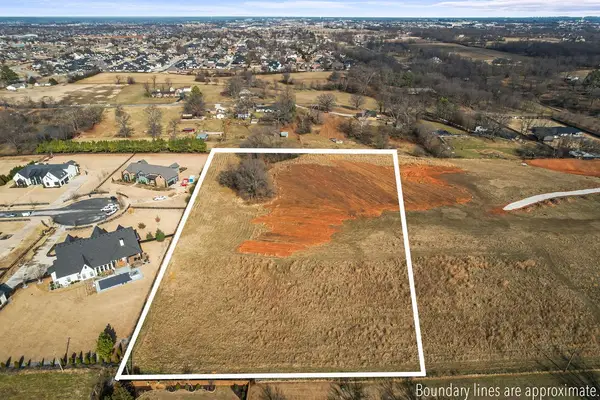 $1,200,000Active5.9 Acres
$1,200,000Active5.9 AcresOzark Acres Drive, Bentonville, AR 72713
MLS# 1333713Listed by: KELLER WILLIAMS MARKET PRO REALTY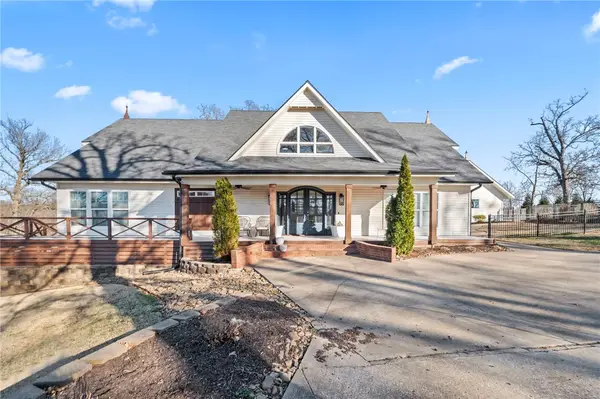 $1,500,000Active5 beds 5 baths5,035 sq. ft.
$1,500,000Active5 beds 5 baths5,035 sq. ft.507 Chattin Circle, Bentonville, AR 72713
MLS# 1333953Listed by: KELLER WILLIAMS MARKET PRO REALTY BRANCH OFFICE $552,920Pending4 beds 3 baths2,404 sq. ft.
$552,920Pending4 beds 3 baths2,404 sq. ft.208 Doral Drive, Cave Springs, AR 72718
MLS# 1331972Listed by: FIRST STAR REALTY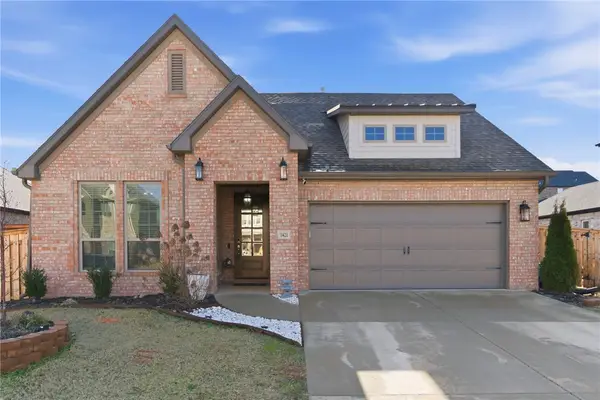 $550,000Active3 beds 2 baths2,048 sq. ft.
$550,000Active3 beds 2 baths2,048 sq. ft.1421 George Robbins, Cave Springs, AR 72718
MLS# 1332340Listed by: KELLER WILLIAMS MARKET PRO REALTY BRANCH OFFICE

