481 Whitcliff Drive, Cave Springs, AR 72718
Local realty services provided by:Better Homes and Gardens Real Estate Journey
Listed by: jean bowden
Office: coldwell banker harris mchaney & faucette-rogers
MLS#:1324394
Source:AR_NWAR
Price summary
- Price:$559,900
- Price per sq. ft.:$223.51
- Monthly HOA dues:$34.17
About this home
AI Landscaping. Welcome to Wellington Heights, where luxury meets comfort in the heart of Cave Springs—voted Arkansas’s safest city in 2025. This elegant 4-bedroom, 2.5-bath home offers refined living just minutes from Bentonville and Rogers. The gourmet kitchen is a chef’s dream with a large island, gas cooktop, microwave/convection oven, hidden spice rack, and a refrigerator that conveys. Enjoy serene mornings in the sunlit breakfast nook, wrapped in windows that bring the outdoors in. The sophisticated dining/office space is flooded with natural light, while the spacious living room features a gas fireplace, crown molding, and wood-look tile floors. Upstairs, retreat to a luxurious primary suite with a spa-like bath, walk-in shower, and expansive closet. Three additional bedrooms, a full bath, and upstairs laundry offer everyday ease. With a 3-car garage, tankless water heater, and access to a resort-style pool, clubhouse, and playground—this is upscale living at its finest. Bentonville Schools.
Contact an agent
Home facts
- Year built:2019
- Listing ID #:1324394
- Added:137 day(s) ago
- Updated:February 21, 2026 at 08:43 AM
Rooms and interior
- Bedrooms:4
- Total bathrooms:3
- Full bathrooms:2
- Half bathrooms:1
- Living area:2,505 sq. ft.
Heating and cooling
- Cooling:Central Air, Electric
- Heating:Gas
Structure and exterior
- Roof:Architectural, Shingle
- Year built:2019
- Building area:2,505 sq. ft.
- Lot area:0.62 Acres
Utilities
- Water:Public, Water Available
- Sewer:Septic Available, Septic Tank
Finances and disclosures
- Price:$559,900
- Price per sq. ft.:$223.51
- Tax amount:$3,601
New listings near 481 Whitcliff Drive
- Open Sun, 2 to 4pm
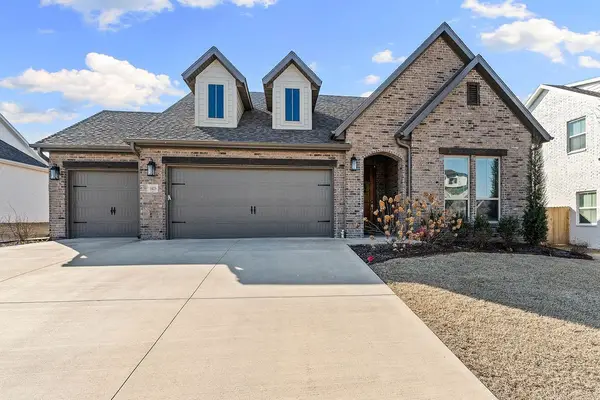 $550,000Pending4 beds 2 baths2,048 sq. ft.
$550,000Pending4 beds 2 baths2,048 sq. ft.1425 Elijahs Drive, Cave Springs, AR 72718
MLS# 1336040Listed by: GIBSON REAL ESTATE 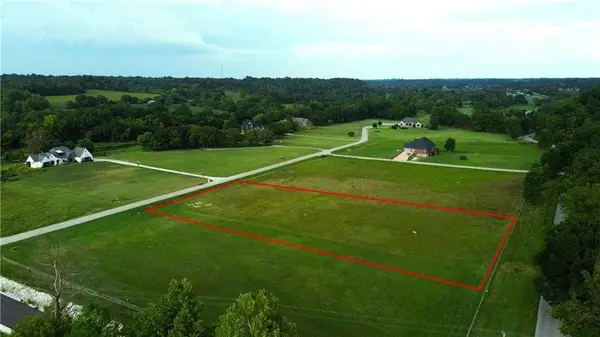 $165,000Pending2.04 Acres
$165,000Pending2.04 AcresPintail Lane, Cave Springs, AR 72718
MLS# 1335973Listed by: CRYE-LEIKE REALTORS ROGERS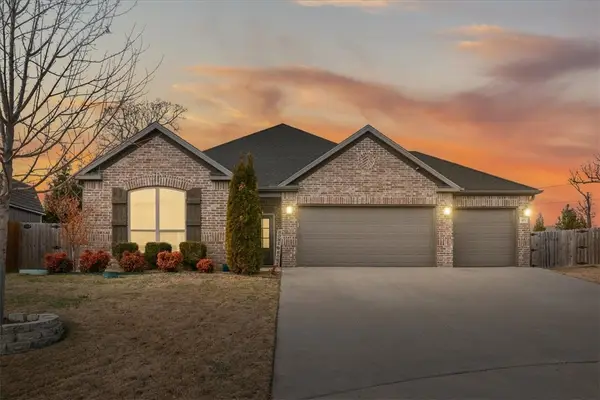 $400,000Pending3 beds 2 baths1,679 sq. ft.
$400,000Pending3 beds 2 baths1,679 sq. ft.403 Shady Oak Circle, Cave Springs, AR 72718
MLS# 1335800Listed by: REAL BROKER NWA- New
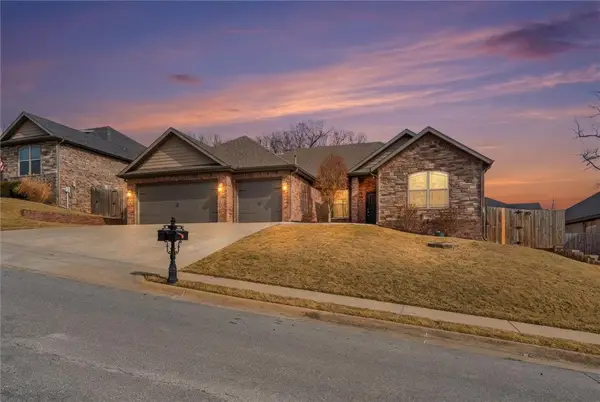 $545,000Active4 beds 2 baths2,302 sq. ft.
$545,000Active4 beds 2 baths2,302 sq. ft.1206 Sycamore Street, Cave Springs, AR 72718
MLS# 1335876Listed by: UPTOWN REAL ESTATE - Open Sun, 1 to 4pm
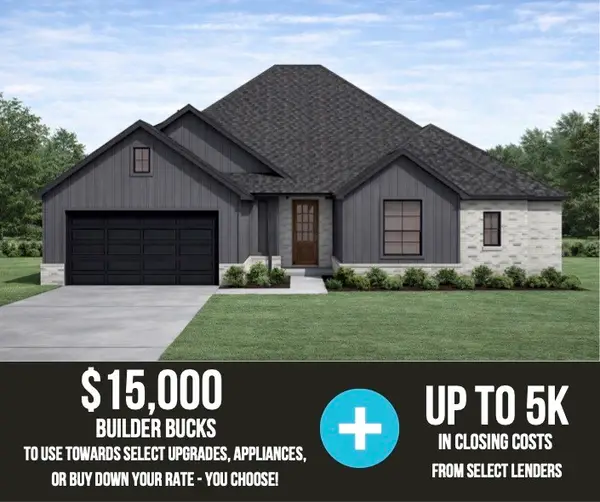 $513,000Active4 beds 2 baths2,052 sq. ft.
$513,000Active4 beds 2 baths2,052 sq. ft.1512 Crystal Clear Lane, Cave Springs, AR 72718
MLS# 1335351Listed by: MCMULLEN REALTY GROUP - Open Sun, 1 to 4pm
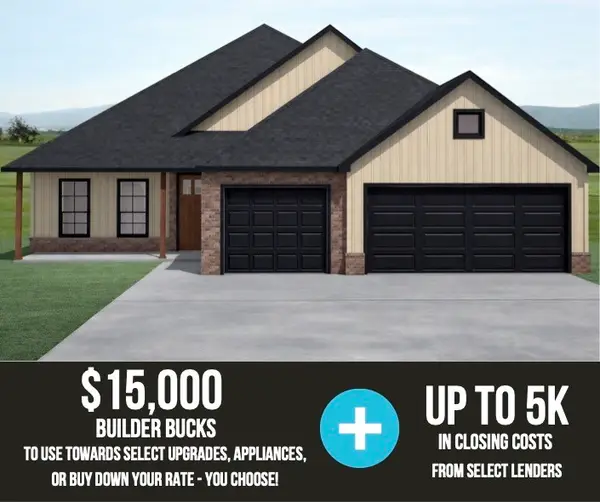 $526,830Active4 beds 2 baths2,066 sq. ft.
$526,830Active4 beds 2 baths2,066 sq. ft.1510 Crystal Clear Lane, Cave Springs, AR 72718
MLS# 1335363Listed by: MCMULLEN REALTY GROUP 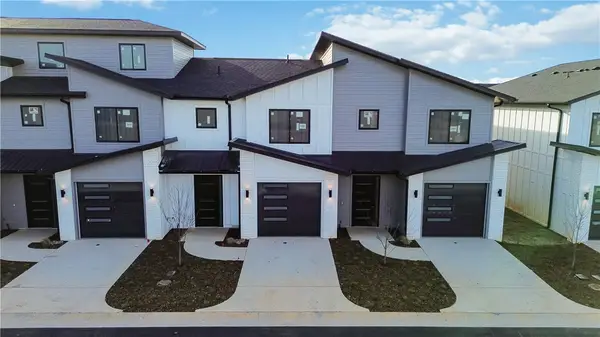 $399,800Active2 beds 3 baths1,622 sq. ft.
$399,800Active2 beds 3 baths1,622 sq. ft.1111 Emilia Avenue, Lowell, AR 72745
MLS# 1334683Listed by: KELLER WILLIAMS MARKET PRO REALTY - ROGERS BRANCH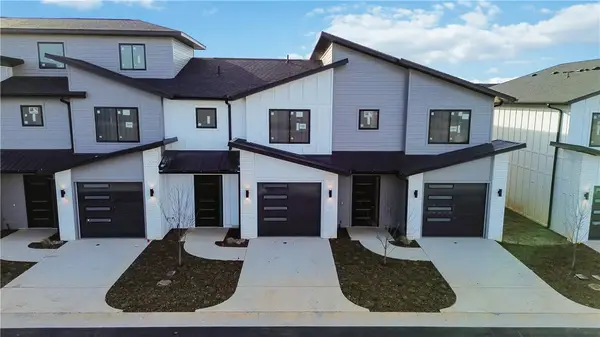 $399,800Active3 beds 3 baths1,622 sq. ft.
$399,800Active3 beds 3 baths1,622 sq. ft.1125 Emilia Avenue, Lowell, AR 72745
MLS# 1334684Listed by: KELLER WILLIAMS MARKET PRO REALTY - ROGERS BRANCH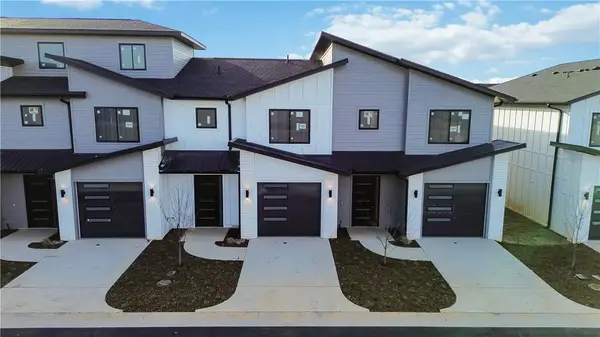 $399,800Active2 beds 3 baths1,622 sq. ft.
$399,800Active2 beds 3 baths1,622 sq. ft.1135 Emilia Avenue, Lowell, AR 72745
MLS# 1334735Listed by: KELLER WILLIAMS MARKET PRO REALTY - ROGERS BRANCH $624,300Active3 beds 3 baths2,347 sq. ft.
$624,300Active3 beds 3 baths2,347 sq. ft.1419 Cave Stream Drive, Cave Springs, AR 72718
MLS# 1334926Listed by: SOUTHERN TRADITION REAL ESTATE, LLC

