601 Steep Hill Lane, Cave Springs, AR 72718
Local realty services provided by:Better Homes and Gardens Real Estate Journey
Listed by: misty mcmullen
Office: mcmullen realty group
MLS#:1329498
Source:AR_NWAR
Price summary
- Price:$535,250
- Price per sq. ft.:$250
- Monthly HOA dues:$41.67
About this home
The Aspen plan in Hillcrest—an inviting 1-story home offering 2,141 sq ft of thoughtfully designed living space and a 2-car garage. Soaring 10’+ ceilings throughout enhance the sense of space and light. The private primary suite is a true retreat, featuring a spacious bathroom, a large walk-in closet, and a convenient pass-through to the utility/mud room with direct access to the garage .Outside, relax on the back patio already plumbed for gas. A privacy fence, gutters, and blinds are all included, adding comfort and value from day one. For a limited time, Builder Incentives: $20,000 Builder Bucks to use towards select upgrades, appliances, or buy down your rate – you choose! Plus up to 5K from select lenders. For a total of up to 25K with lender incentives! Fence, blinds, and gutters are all included. Check out all available homes in Hillcrest every Sunday from 1-4PM.
Contact an agent
Home facts
- Year built:2026
- Listing ID #:1329498
- Added:58 day(s) ago
- Updated:January 23, 2026 at 11:02 PM
Rooms and interior
- Bedrooms:4
- Total bathrooms:2
- Full bathrooms:2
- Living area:2,141 sq. ft.
Heating and cooling
- Cooling:Central Air, Electric
- Heating:Gas
Structure and exterior
- Roof:Architectural, Shingle
- Year built:2026
- Building area:2,141 sq. ft.
- Lot area:0.19 Acres
Utilities
- Water:Public, Water Available
- Sewer:Sewer Available
Finances and disclosures
- Price:$535,250
- Price per sq. ft.:$250
- Tax amount:$100
New listings near 601 Steep Hill Lane
- New
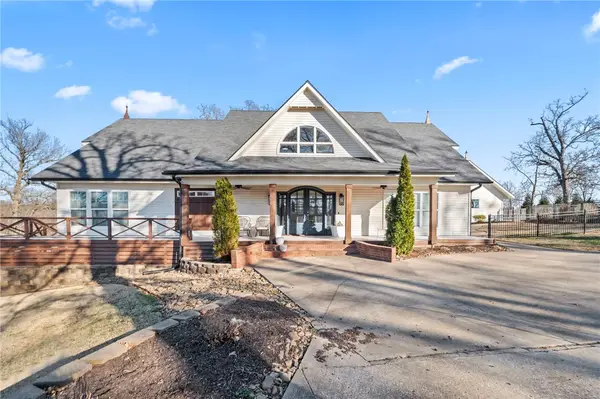 $1,500,000Active5 beds 5 baths5,035 sq. ft.
$1,500,000Active5 beds 5 baths5,035 sq. ft.507 Chattin Circle, Bentonville, AR 72713
MLS# 1333953Listed by: KELLER WILLIAMS MARKET PRO REALTY BRANCH OFFICE - New
 $552,920Active4 beds 3 baths2,404 sq. ft.
$552,920Active4 beds 3 baths2,404 sq. ft.208 Doral Drive, Cave Springs, AR 72718
MLS# 1331972Listed by: FIRST STAR REALTY - New
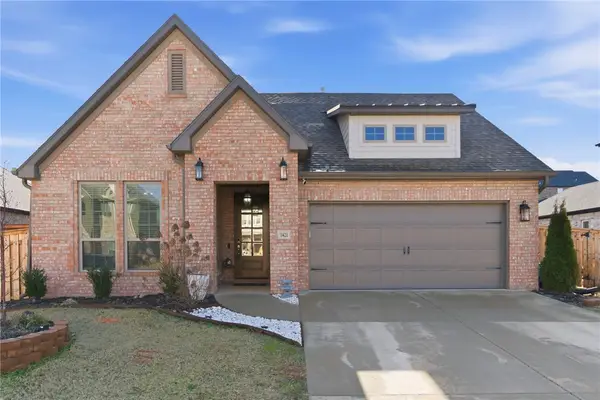 $550,912Active3 beds 2 baths2,048 sq. ft.
$550,912Active3 beds 2 baths2,048 sq. ft.1421 George Robbins, Cave Springs, AR 72718
MLS# 1332340Listed by: KELLER WILLIAMS MARKET PRO REALTY BRANCH OFFICE - New
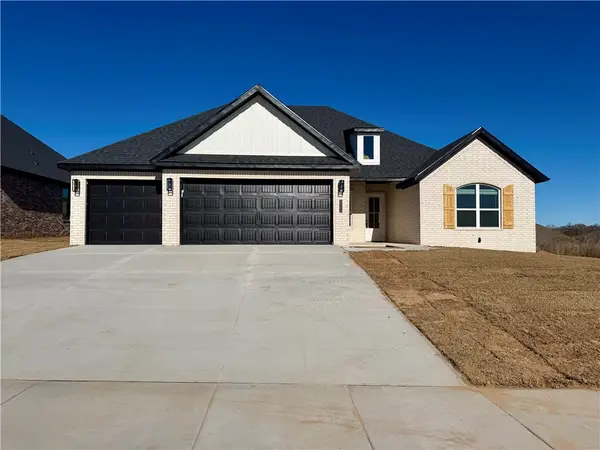 $584,200Active4 beds 3 baths2,300 sq. ft.
$584,200Active4 beds 3 baths2,300 sq. ft.1512 Lookout Lane, Cave Springs, AR 72718
MLS# 1332865Listed by: MCMULLEN REALTY GROUP - New
 $8,000,000Active48.28 Acres
$8,000,000Active48.28 AcresW Scoggins Road, Bentonville, AR 72712
MLS# 1333718Listed by: COLLIERS INTERNATIONAL - BRANCH OFFICE - New
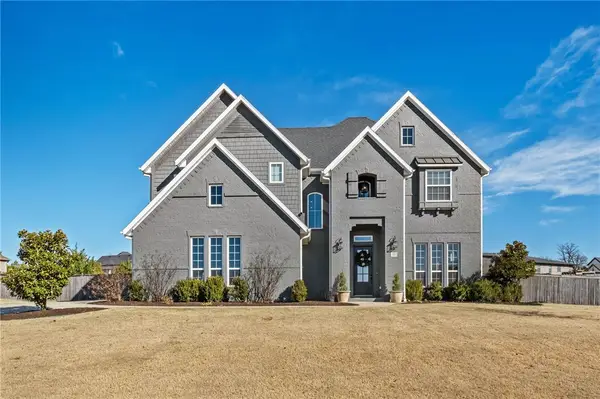 $1,057,000Active5 beds 4 baths3,200 sq. ft.
$1,057,000Active5 beds 4 baths3,200 sq. ft.202 Torrance Drive, Cave Springs, AR 72718
MLS# 1333364Listed by: KELLER WILLIAMS MARKET PRO REALTY BRANCH OFFICE  $685,020Pending4 beds 3 baths2,796 sq. ft.
$685,020Pending4 beds 3 baths2,796 sq. ft.1502 Clearwater Lane, Cave Springs, AR 72718
MLS# 1332656Listed by: MCMULLEN REALTY GROUP $629,850Active4 beds 3 baths2,550 sq. ft.
$629,850Active4 beds 3 baths2,550 sq. ft.1500 Crystal Clear Lane, Cave Springs, AR 72718
MLS# 1332279Listed by: MCMULLEN REALTY GROUP $586,740Active4 beds 3 baths2,310 sq. ft.
$586,740Active4 beds 3 baths2,310 sq. ft.1510 Lookout Lane, Cave Springs, AR 72718
MLS# 1332295Listed by: MCMULLEN REALTY GROUP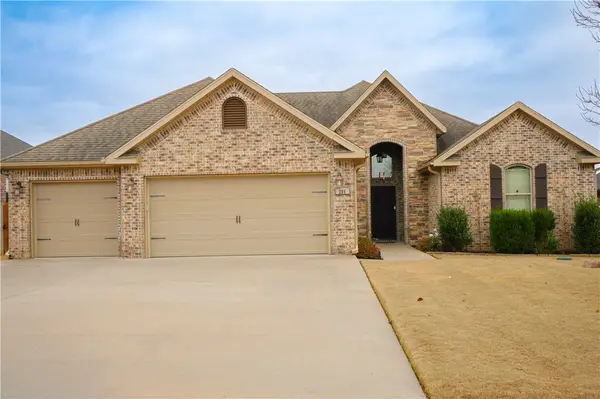 $520,000Active4 beds 3 baths2,284 sq. ft.
$520,000Active4 beds 3 baths2,284 sq. ft.206 Deere Run Drive, Cave Springs, AR 72718
MLS# 1331420Listed by: CRYE-LEIKE REALTORS, SPRINGDALE
