1021 Red Maple Street, Centerton, AR 72719
Local realty services provided by:Better Homes and Gardens Real Estate Journey
Listed by: jeff mcgregor
Office: real broker nwa
MLS#:1318209
Source:AR_NWAR
Price summary
- Price:$592,500
- Price per sq. ft.:$227.01
- Monthly HOA dues:$45.83
About this home
Custom-built in 2019, this 2,610 sq ft Craftsman-style home blends timeless design with thoughtful upgrades throughout. Featuring 3 bedrooms, 2.5 baths, and a bonus room, the layout is ideal for both everyday living & entertaining. The open-concept living area offers a built-in wet bar, indoor / outdoor fireplaces, and a seamless flow to the covered back porch &extended flagstone patio. No rear neighbors — the property backs up to Bentonville West High School — ensuring privacy. The gourmet kitchen is equipped with leathered granite & quartz countertops, ceiling-height cabinets w/ glass inserts, pot filler, & a large walk-in pantry. The oversized primary suite boasts double shower heads in the luxurious walk-in shower. Additional features include a laundry room sink, plumbed gas line for fire pit & pre wired for hot tub. Beautifully landscaped with walkability to Centerton Gamble Elementary & BWHS make this home a rare find in the heart of Centerton. Fully furnished option available with acceptable contract terms.
Contact an agent
Home facts
- Year built:2019
- Listing ID #:1318209
- Added:89 day(s) ago
- Updated:November 12, 2025 at 09:22 AM
Rooms and interior
- Bedrooms:3
- Total bathrooms:3
- Full bathrooms:2
- Half bathrooms:1
- Living area:2,610 sq. ft.
Heating and cooling
- Cooling:Central Air, Electric
- Heating:Central, Gas
Structure and exterior
- Roof:Architectural, Shingle
- Year built:2019
- Building area:2,610 sq. ft.
- Lot area:0.22 Acres
Utilities
- Water:Public, Water Available
- Sewer:Sewer Available
Finances and disclosures
- Price:$592,500
- Price per sq. ft.:$227.01
- Tax amount:$4,261
New listings near 1021 Red Maple Street
- New
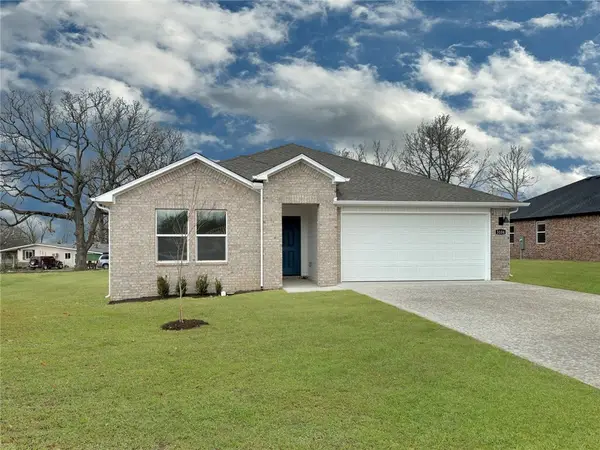 $372,000Active4 beds 2 baths1,859 sq. ft.
$372,000Active4 beds 2 baths1,859 sq. ft.3100 Rosalee Lane, Centerton, AR 72736
MLS# 1328214Listed by: D.R. HORTON REALTY OF ARKANSAS, LLC 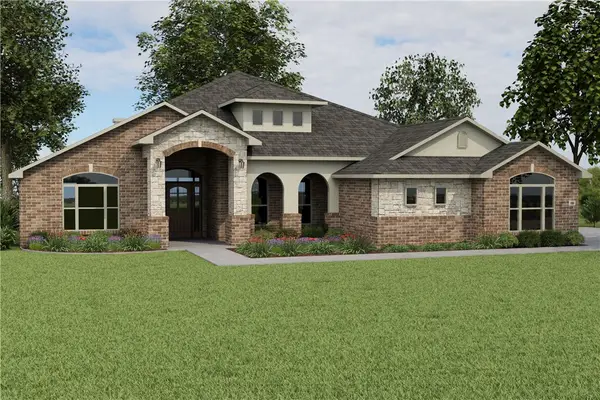 $546,349Pending5 beds 3 baths3,074 sq. ft.
$546,349Pending5 beds 3 baths3,074 sq. ft.2631 Quince Court, Centerton, AR 72712
MLS# 1328153Listed by: SCHUBER MITCHELL REALTY- New
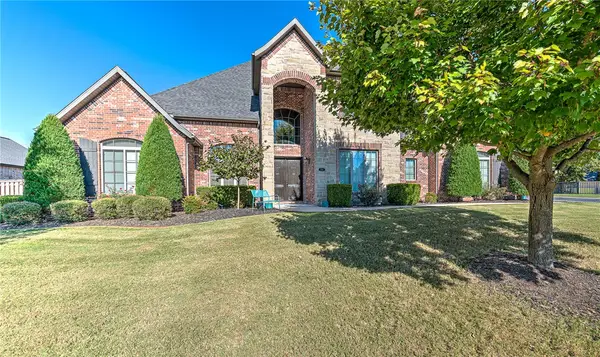 $1,376,000Active5 beds 5 baths4,369 sq. ft.
$1,376,000Active5 beds 5 baths4,369 sq. ft.3351 Oak Tree Drive, Centerton, AR 72719
MLS# 1328011Listed by: COLDWELL BANKER HARRIS MCHANEY & FAUCETTE-ROGERS - Open Sun, 1 to 3pmNew
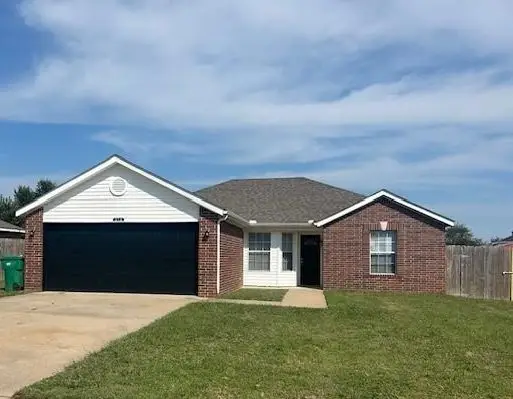 $259,900Active3 beds 2 baths1,275 sq. ft.
$259,900Active3 beds 2 baths1,275 sq. ft.510 Sun Meadow, Centerton, AR 72719
MLS# 1327897Listed by: KAUFMANN REALTY, LLC - New
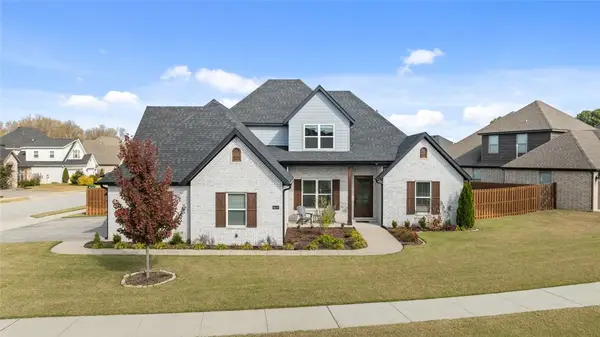 $650,000Active4 beds 3 baths2,733 sq. ft.
$650,000Active4 beds 3 baths2,733 sq. ft.1611 Grace Place, Bentonville, AR 72713
MLS# 1327404Listed by: COLDWELL BANKER HARRIS MCHANEY & FAUCETTE-BENTONVI - New
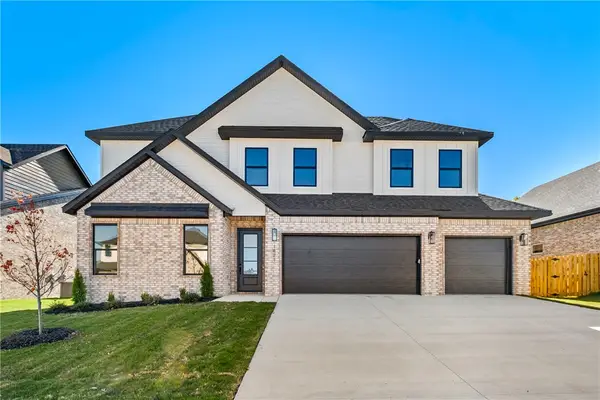 $574,997.85Active4 beds 3 baths2,637 sq. ft.
$574,997.85Active4 beds 3 baths2,637 sq. ft.1821 Peacock Road, Centerton, AR 72719
MLS# 1327608Listed by: SUDAR GROUP - New
 $542,008.8Active4 beds 3 baths2,484 sq. ft.
$542,008.8Active4 beds 3 baths2,484 sq. ft.1811 Peacock Road, Centerton, AR 72719
MLS# 1327616Listed by: SUDAR GROUP 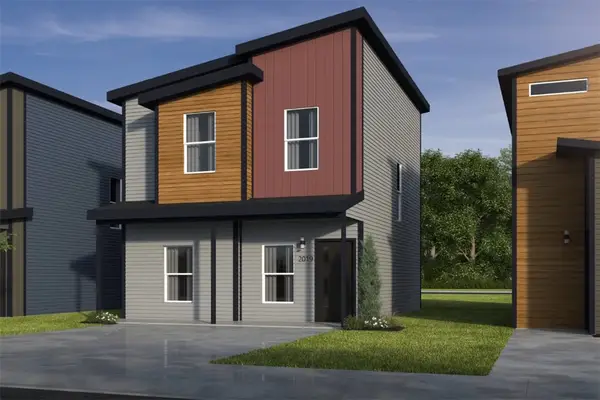 $259,900Pending2 beds 3 baths1,250 sq. ft.
$259,900Pending2 beds 3 baths1,250 sq. ft.1051 States Avenue, Bentonville, AR 72713
MLS# 1327824Listed by: ELEVATION REAL ESTATE AND MANAGEMENT- New
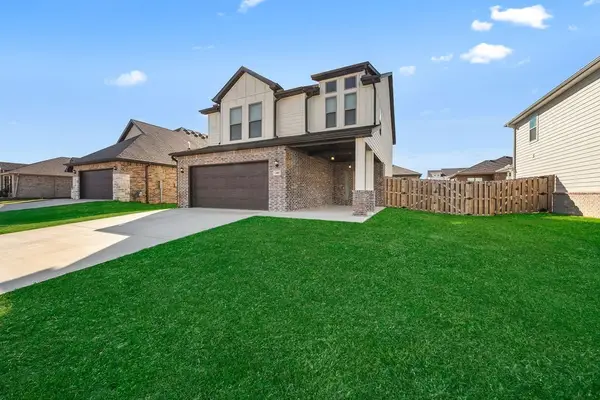 $419,900Active5 beds 3 baths2,364 sq. ft.
$419,900Active5 beds 3 baths2,364 sq. ft.2081 Wildflower Drive, Centerton, AR 72719
MLS# 1327667Listed by: KELLER WILLIAMS MARKET PRO REALTY 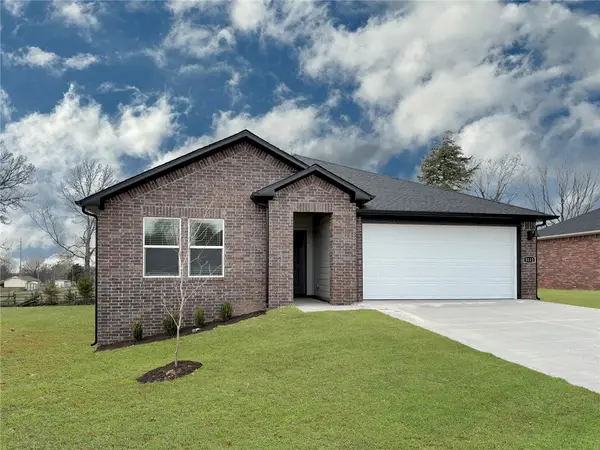 $376,000Pending4 beds 2 baths1,892 sq. ft.
$376,000Pending4 beds 2 baths1,892 sq. ft.3101 Laredo Lane, Centerton, AR 72736
MLS# 1327742Listed by: D.R. HORTON REALTY OF ARKANSAS, LLC
