1160 Silver Maple Street, Centerton, AR 72719
Local realty services provided by:Better Homes and Gardens Real Estate Journey
Listed by: jennifer frese
Office: keller williams market pro realty branch office
MLS#:1306093
Source:AR_NWAR
Price summary
- Price:$599,000
- Price per sq. ft.:$218.14
- Monthly HOA dues:$50
About this home
Safety First! Tornado Shelter - offering peace of mind. Additionally, a whole house generator ensures you'll never be without power. Seller Offering A Home Warranty $700 Value.
The layout is perfect for you and yours. 2 bedrooms and 2 baths boast the main floor and 2 bedrooms upstairs, including spacious walk in closets & bonus room plus the 3rd bath.
The home comes with a wealth of upgrades, including high quality appliances, soft-close cabinets in the gourmet kitchen, which features granite countertops and convenient walk in pantry. Enjoy cozy evenings around the indoor fireplace or gather around the outdoor fireplace with you and yours and admire your beautifully landscaped yard. This modern residence includes a 3 car attached garage insulated doors, and ample overhead storage. Conveniently located 6 miles from downtown Bentonville, you'll have easy access to all the amenities the area has to offer. You are in walking distance to Bentonville West High School & Gamble Elementary.
Contact an agent
Home facts
- Year built:2022
- Listing ID #:1306093
- Added:187 day(s) ago
- Updated:November 12, 2025 at 03:17 PM
Rooms and interior
- Bedrooms:4
- Total bathrooms:3
- Full bathrooms:3
- Living area:2,746 sq. ft.
Heating and cooling
- Cooling:Central Air, Electric
- Heating:Central, Gas
Structure and exterior
- Roof:Architectural, Shingle
- Year built:2022
- Building area:2,746 sq. ft.
- Lot area:0.21 Acres
Utilities
- Water:Public, Water Available
- Sewer:Sewer Available
Finances and disclosures
- Price:$599,000
- Price per sq. ft.:$218.14
- Tax amount:$4,092
New listings near 1160 Silver Maple Street
- New
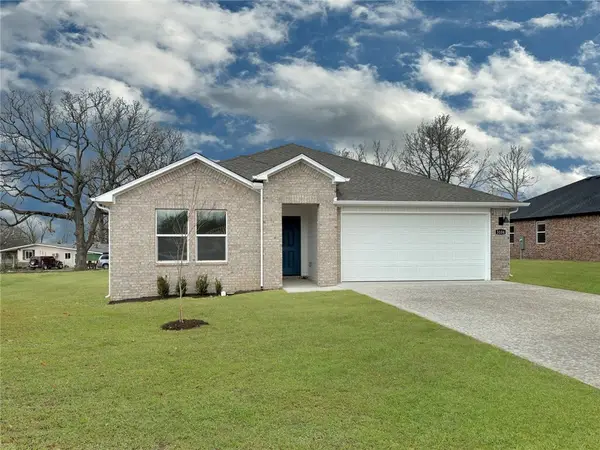 $372,000Active4 beds 2 baths1,859 sq. ft.
$372,000Active4 beds 2 baths1,859 sq. ft.3100 Rosalee Lane, Centerton, AR 72736
MLS# 1328214Listed by: D.R. HORTON REALTY OF ARKANSAS, LLC 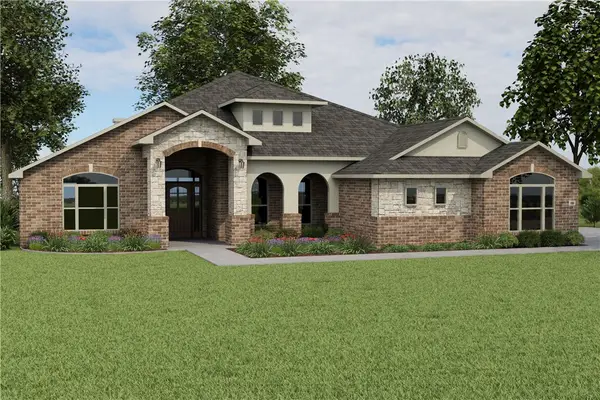 $546,349Pending5 beds 3 baths3,074 sq. ft.
$546,349Pending5 beds 3 baths3,074 sq. ft.2631 Quince Court, Centerton, AR 72712
MLS# 1328153Listed by: SCHUBER MITCHELL REALTY- New
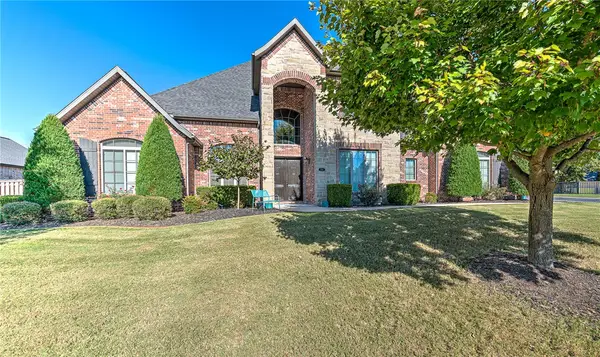 $1,376,000Active5 beds 5 baths4,369 sq. ft.
$1,376,000Active5 beds 5 baths4,369 sq. ft.3351 Oak Tree Drive, Centerton, AR 72719
MLS# 1328011Listed by: COLDWELL BANKER HARRIS MCHANEY & FAUCETTE-ROGERS - Open Sun, 1 to 3pmNew
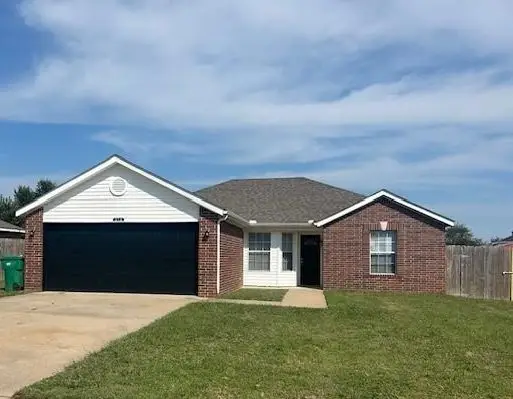 $259,900Active3 beds 2 baths1,275 sq. ft.
$259,900Active3 beds 2 baths1,275 sq. ft.510 Sun Meadow, Centerton, AR 72719
MLS# 1327897Listed by: KAUFMANN REALTY, LLC - New
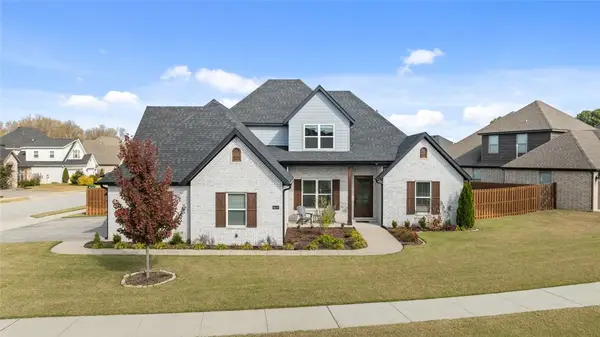 $650,000Active4 beds 3 baths2,733 sq. ft.
$650,000Active4 beds 3 baths2,733 sq. ft.1611 Grace Place, Bentonville, AR 72713
MLS# 1327404Listed by: COLDWELL BANKER HARRIS MCHANEY & FAUCETTE-BENTONVI - New
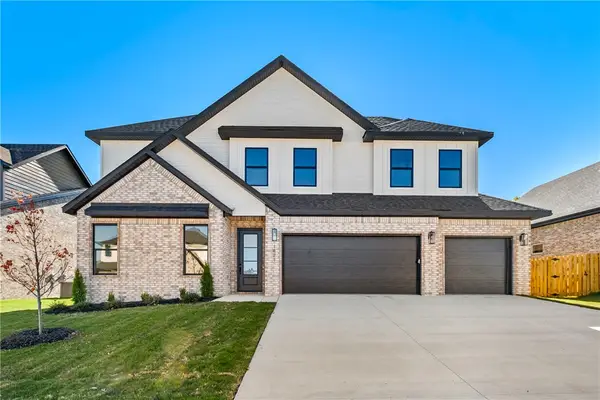 $574,997.85Active4 beds 3 baths2,637 sq. ft.
$574,997.85Active4 beds 3 baths2,637 sq. ft.1821 Peacock Road, Centerton, AR 72719
MLS# 1327608Listed by: SUDAR GROUP - New
 $542,008.8Active4 beds 3 baths2,484 sq. ft.
$542,008.8Active4 beds 3 baths2,484 sq. ft.1811 Peacock Road, Centerton, AR 72719
MLS# 1327616Listed by: SUDAR GROUP 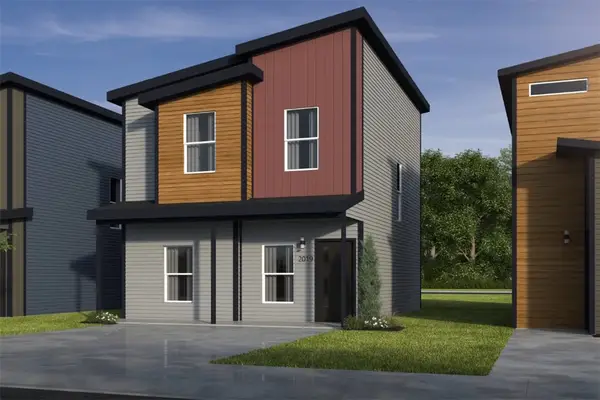 $259,900Pending2 beds 3 baths1,250 sq. ft.
$259,900Pending2 beds 3 baths1,250 sq. ft.1051 States Avenue, Bentonville, AR 72713
MLS# 1327824Listed by: ELEVATION REAL ESTATE AND MANAGEMENT- New
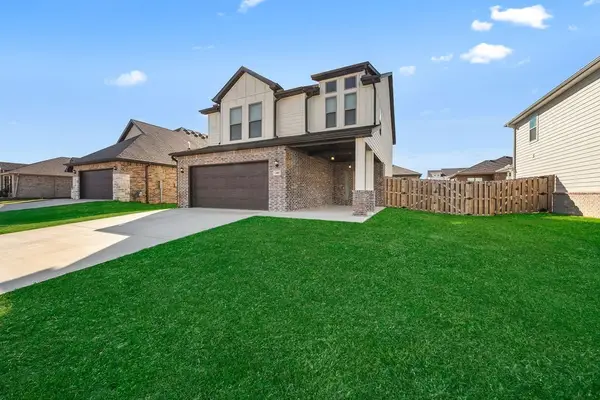 $419,900Active5 beds 3 baths2,364 sq. ft.
$419,900Active5 beds 3 baths2,364 sq. ft.2081 Wildflower Drive, Centerton, AR 72719
MLS# 1327667Listed by: KELLER WILLIAMS MARKET PRO REALTY 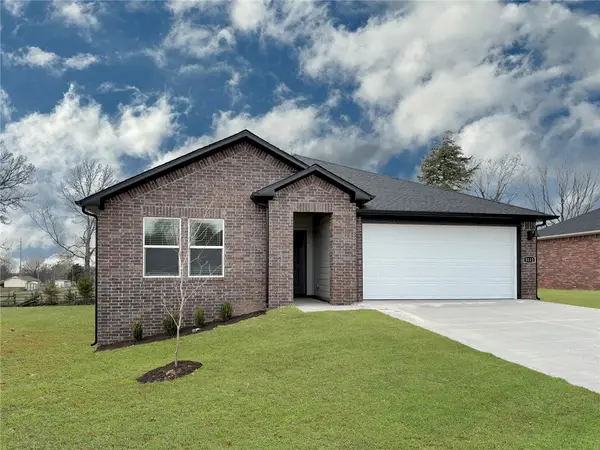 $376,000Pending4 beds 2 baths1,892 sq. ft.
$376,000Pending4 beds 2 baths1,892 sq. ft.3101 Laredo Lane, Centerton, AR 72736
MLS# 1327742Listed by: D.R. HORTON REALTY OF ARKANSAS, LLC
