118 Birch Street, Centerton, AR 72719
Local realty services provided by:Better Homes and Gardens Real Estate Journey
Listed by: shannon vaughan
Office: kaufmann realty, llc.
MLS#:1328791
Source:AR_NWAR
Price summary
- Price:$486,488.95
- Price per sq. ft.:$179.45
About this home
This Fantastic Well-Maintained 4+bed, 2.5-bath corner-lot home offers impressive space inside and out in a charming, established non-HOA Centerton neighborhood just off Main St., close to Bentonville West High, Grimsley Jr. High, and Gamble Elementary Schools. The first level features a spacious primary suite with large ensuite bath, soaker tub, separate shower, and double vanity. You’ll also find a laundry/mudroom with sink and abundant cabinets. The bright kitchen shines with Corian countertops, craftsman cherrywood cabinetry, soft-close drawers, pull-out shelves, and a pop-up outlet. A formal dining room sits nearby for memorable gatherings, while the cozy living area offers a gas fireplace and sliding doors to the spacious privacy-fenced backyard. Upstairs includes three bedrooms with great closet space plus a versatile bonus room for an office, gym, family room, or extra bedroom. With generous storage, tons of natural light, & close proximity to schools, Walmart HQ, trails, shops, & dining. Truly A Must-See!
Contact an agent
Home facts
- Year built:1997
- Listing ID #:1328791
- Added:62 day(s) ago
- Updated:January 20, 2026 at 03:25 AM
Rooms and interior
- Bedrooms:4
- Total bathrooms:3
- Full bathrooms:2
- Half bathrooms:1
- Living area:2,711 sq. ft.
Heating and cooling
- Cooling:Central Air, Electric
- Heating:Central, Electric, Gas
Structure and exterior
- Roof:Architectural, Shingle
- Year built:1997
- Building area:2,711 sq. ft.
- Lot area:0.32 Acres
Utilities
- Water:Public, Water Available
- Sewer:Public Sewer, Sewer Available
Finances and disclosures
- Price:$486,488.95
- Price per sq. ft.:$179.45
- Tax amount:$2,508
New listings near 118 Birch Street
- New
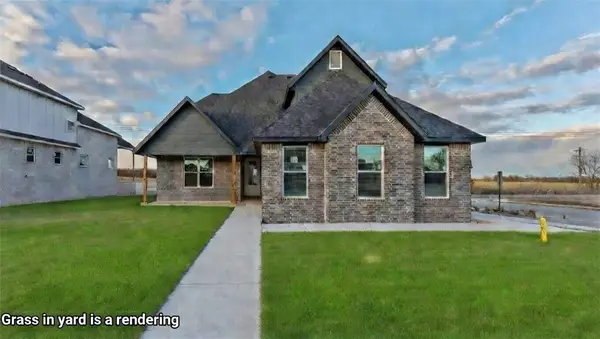 $615,000Active5 beds 4 baths2,750 sq. ft.
$615,000Active5 beds 4 baths2,750 sq. ft.900 Trestle Lane, Centerton, AR 72719
MLS# 1333014Listed by: VERMA AND ASSOCIATES 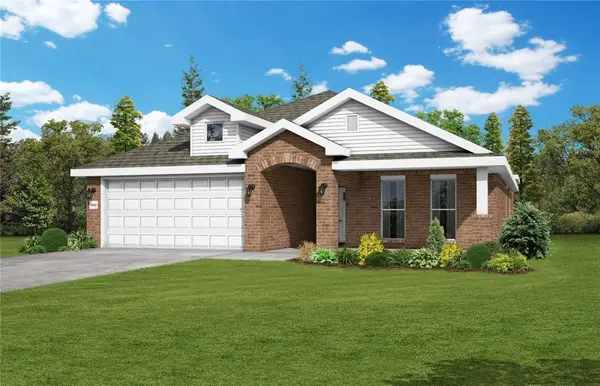 $418,038Pending3 beds 2 baths1,968 sq. ft.
$418,038Pending3 beds 2 baths1,968 sq. ft.2531 Quince Court, Centerton, AR 72712
MLS# 1333509Listed by: SCHUBER MITCHELL REALTY- New
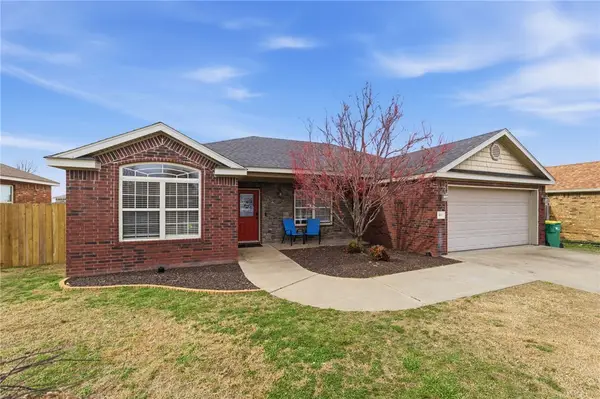 $285,000Active3 beds 2 baths1,354 sq. ft.
$285,000Active3 beds 2 baths1,354 sq. ft.677 Olivia Lane, Centerton, AR 72719
MLS# 1332697Listed by: FATHOM REALTY  $405,494Pending4 beds 2 baths2,150 sq. ft.
$405,494Pending4 beds 2 baths2,150 sq. ft.8761 Sunspire Lane, Centerton, AR 72719
MLS# 1333467Listed by: SCHUBER MITCHELL REALTY- New
 $460,000Active3 beds 2 baths2,100 sq. ft.
$460,000Active3 beds 2 baths2,100 sq. ft.10895 Keller Road, Centerton, AR 72719
MLS# 1333414Listed by: CRYE-LEIKE REALTORS-BELLA VISTA - New
 $394,000Active4 beds 2 baths1,983 sq. ft.
$394,000Active4 beds 2 baths1,983 sq. ft.961 Harvest Street, Centerton, AR 72719
MLS# 1333408Listed by: COLLIER & ASSOCIATES - New
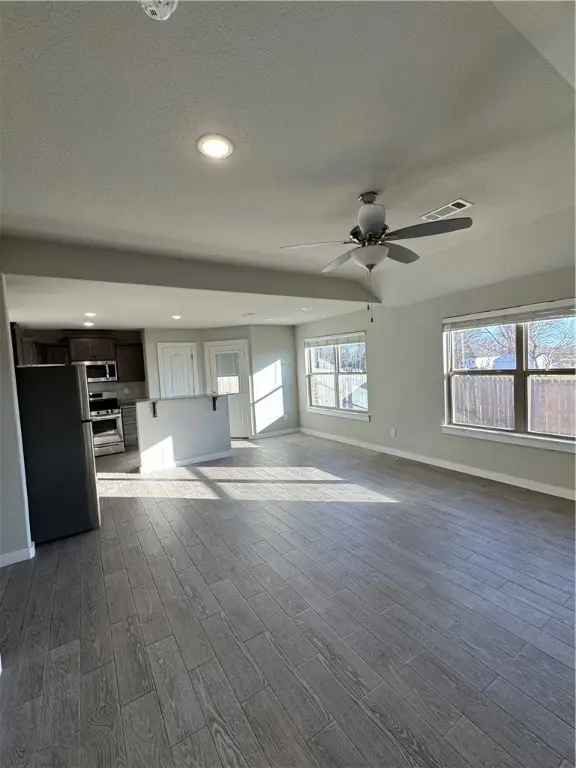 $567,600Active-- beds -- baths2,580 sq. ft.
$567,600Active-- beds -- baths2,580 sq. ft.1501-1503 Purple Finch Street, Centerton, AR 72719
MLS# 1333351Listed by: KAUFMANN REALTY, LLC 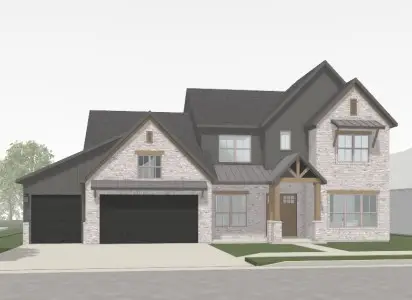 $1,177,188Pending5 beds 5 baths4,587 sq. ft.
$1,177,188Pending5 beds 5 baths4,587 sq. ft.8903 Apollo Drive, Bentonville, AR 72713
MLS# 1333380Listed by: BUFFINGTON HOMES OF ARKANSAS- New
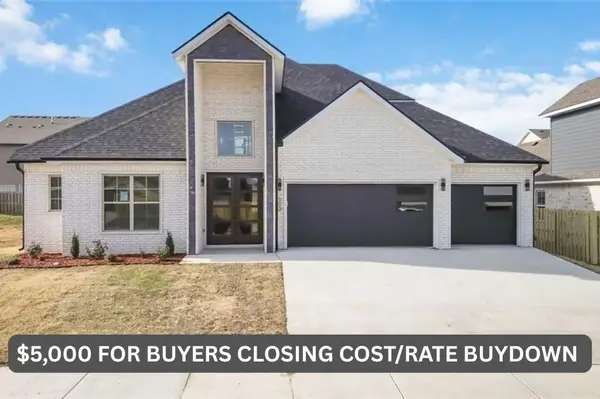 $642,900Active4 beds 3 baths2,936 sq. ft.
$642,900Active4 beds 3 baths2,936 sq. ft.500 Apollo Drive, Centerton, AR 72719
MLS# 1333369Listed by: LINDSEY & ASSOC INC BRANCH - New
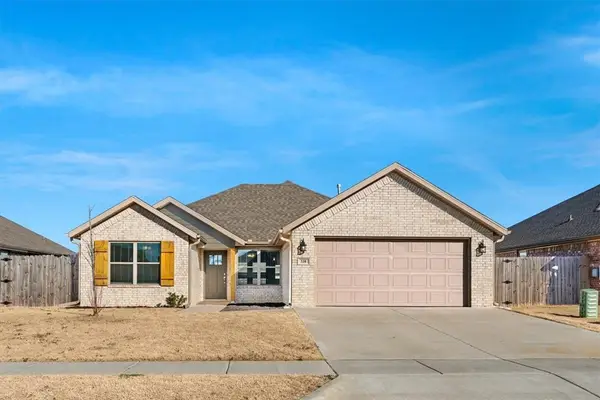 $354,000Active3 beds 2 baths1,799 sq. ft.
$354,000Active3 beds 2 baths1,799 sq. ft.330 Citation Street, Bentonville, AR 72713
MLS# 1332370Listed by: STARFISH CO REAL ESTATE NWA
