1200 Fierce Lane, Centerton, AR 72719
Local realty services provided by:Better Homes and Gardens Real Estate Journey
Upcoming open houses
- Sat, Feb 1412:00 pm - 04:00 pm
- Sun, Feb 1501:00 pm - 04:00 pm
Listed by: toby crawford
Office: crawford real estate and associates
MLS#:1319623
Source:AR_NWAR
Price summary
- Price:$690,900
- Price per sq. ft.:$234.2
About this home
Step into the Walker Plan, a thoughtfully designed 2-story home offering 4 bedrooms and 3 bathrooms. The open floor plan creates a warm and inviting atmosphere, with a spacious eat-in kitchen that’s perfect for everyday living and entertaining. The primary suite is a private retreat, featuring a tile shower, double vanity sinks, and his-and-her closets for plenty of storage. Additional bedrooms provide space for family, guests, or a home office. Enjoy outdoor living on the covered patio with a cozy fireplace—perfect for gatherings or quiet evenings. A fenced backyard, 3-car garage, gutters, and blinds add even more convenience and value. This brand-new home blends comfort, style, and functionality, making it the perfect place to call your own. Taxes are based on land only. The builder is offering $15,000 towards closing costs or rate buydown. Preferred lender incentives available.
Contact an agent
Home facts
- Year built:2025
- Listing ID #:1319623
- Added:167 day(s) ago
- Updated:February 11, 2026 at 03:25 PM
Rooms and interior
- Bedrooms:4
- Total bathrooms:3
- Full bathrooms:3
- Living area:2,950 sq. ft.
Heating and cooling
- Cooling:Central Air, Electric
- Heating:Central, Gas
Structure and exterior
- Roof:Architectural, Shingle
- Year built:2025
- Building area:2,950 sq. ft.
- Lot area:0.31 Acres
Utilities
- Water:Public, Water Available
- Sewer:Public Sewer, Sewer Available
Finances and disclosures
- Price:$690,900
- Price per sq. ft.:$234.2
- Tax amount:$182
New listings near 1200 Fierce Lane
- New
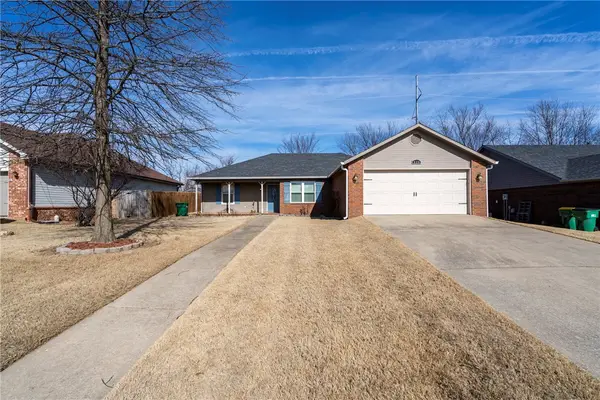 $348,000Active3 beds 2 baths1,659 sq. ft.
$348,000Active3 beds 2 baths1,659 sq. ft.939 Fieldstone Court, Centerton, AR 72719
MLS# 1334034Listed by: CRYE-LEIKE REALTORS, GENTRY - New
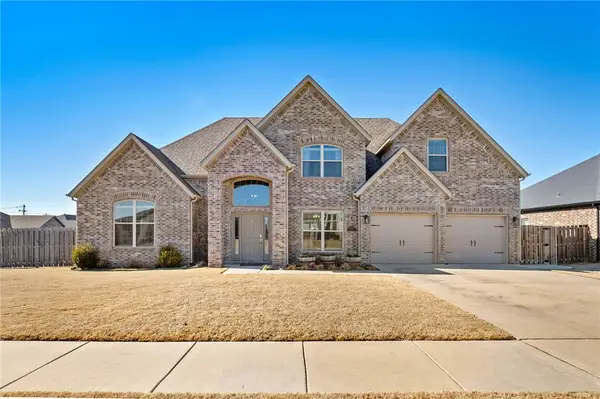 $500,000Active4 beds 3 baths2,409 sq. ft.
$500,000Active4 beds 3 baths2,409 sq. ft.1761 Sunrise Circle, Centerton, AR 72719
MLS# 1335487Listed by: BERKSHIRE HATHAWAY HOMESERVICES SOLUTIONS REAL EST - New
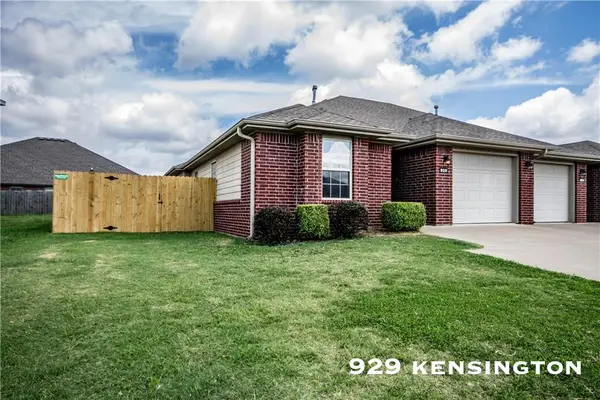 $499,000Active-- beds -- baths2,545 sq. ft.
$499,000Active-- beds -- baths2,545 sq. ft.929 Kensington Drive, Centerton, AR 72719
MLS# 1335607Listed by: BERKSHIRE HATHAWAY HOMESERVICES SOLUTIONS REAL EST - New
 $499,000Active-- beds -- baths2,595 sq. ft.
$499,000Active-- beds -- baths2,595 sq. ft.912 Oakwood Lane, Centerton, AR 72719
MLS# 1335612Listed by: BERKSHIRE HATHAWAY HOMESERVICES SOLUTIONS REAL EST - New
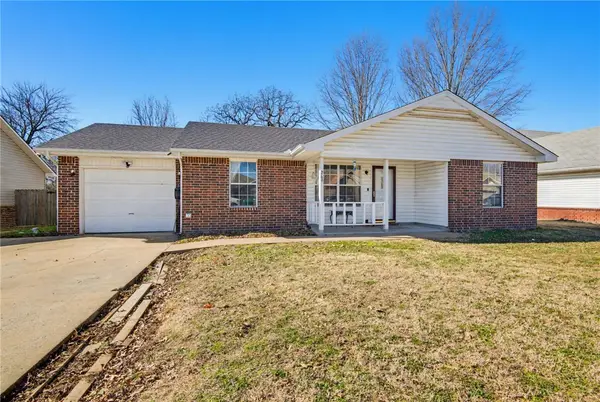 $250,000Active3 beds 2 baths1,200 sq. ft.
$250,000Active3 beds 2 baths1,200 sq. ft.269 Fern Street, Centerton, AR 72719
MLS# 1335447Listed by: COLLIER & ASSOCIATES- ROGERS BRANCH - Open Sun, 2 to 4pmNew
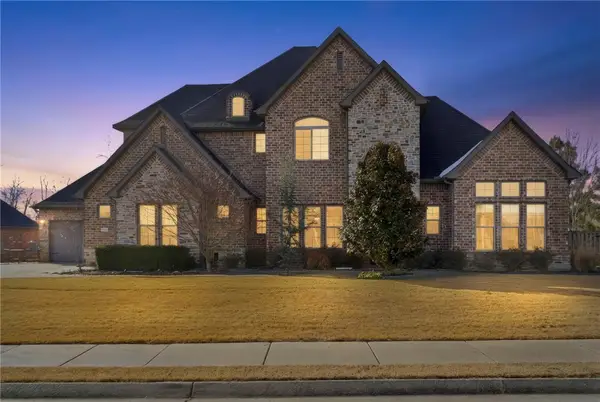 $1,200,000Active4 beds 5 baths4,580 sq. ft.
$1,200,000Active4 beds 5 baths4,580 sq. ft.600 Tall Oaks Court, Centerton, AR 72719
MLS# 1335125Listed by: WEICHERT, REALTORS GRIFFIN COMPANY BENTONVILLE - Open Sat, 10am to 1pmNew
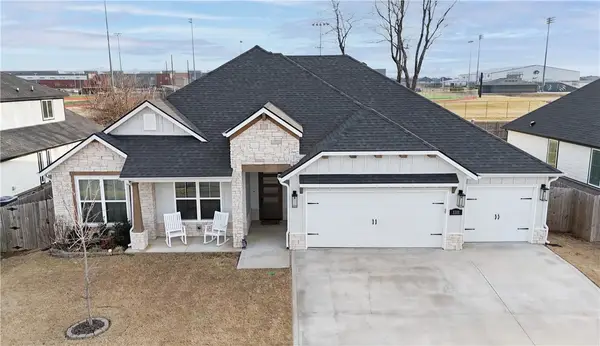 $569,999Active4 beds 3 baths2,550 sq. ft.
$569,999Active4 beds 3 baths2,550 sq. ft.1111 Red Maple Street, Centerton, AR 72719
MLS# 1335564Listed by: STANDARD REAL ESTATE - New
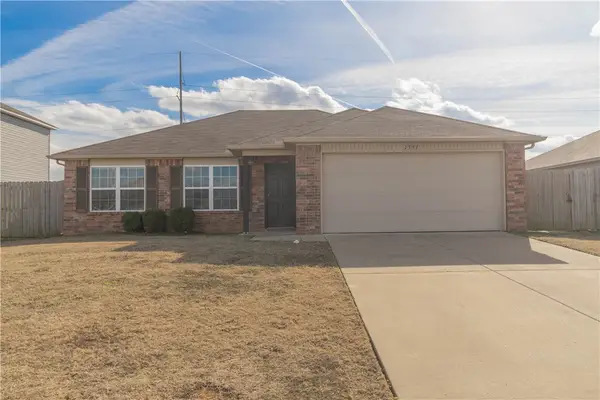 $286,000Active3 beds 2 baths1,298 sq. ft.
$286,000Active3 beds 2 baths1,298 sq. ft.1531 Scotland Drive, Centerton, AR 72719
MLS# 1335414Listed by: BERKSHIRE HATHAWAY HOMESERVICES SOLUTIONS REAL EST - New
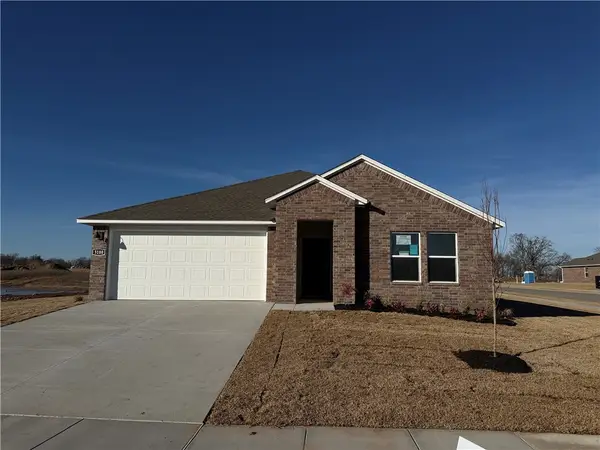 $384,500Active4 beds 2 baths1,892 sq. ft.
$384,500Active4 beds 2 baths1,892 sq. ft.3100 Amarillo Way, Centerton, AR 72736
MLS# 1335535Listed by: D.R. HORTON REALTY OF ARKANSAS, LLC 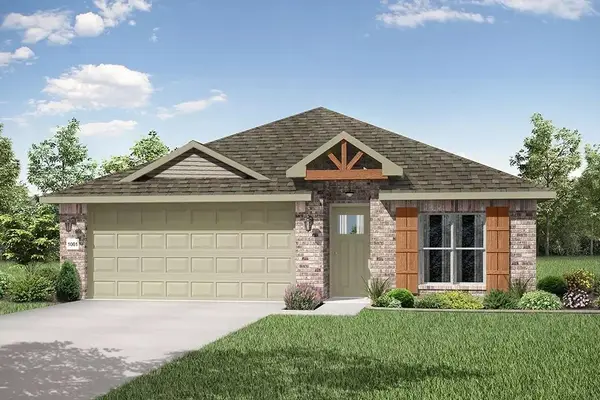 $314,806Pending4 beds 2 baths1,550 sq. ft.
$314,806Pending4 beds 2 baths1,550 sq. ft.8771 Sunspire Lane, Centerton, AR 72719
MLS# 1335396Listed by: SCHUBER MITCHELL REALTY

