1218 Bradley Street, Centerton, AR 72719
Local realty services provided by:Better Homes and Gardens Real Estate Journey
1218 Bradley Street,Centerton, AR 72719
$484,900
- 5 Beds
- 3 Baths
- 2,331 sq. ft.
- Single family
- Active
Listed by: beth hey
Office: berkshire hathaway homeservices solutions real est
MLS#:1314430
Source:AR_NWAR
Price summary
- Price:$484,900
- Price per sq. ft.:$208.02
About this home
Move-in ready in a quiet Centerton subdivision! Freshly painted with wood-look tile in main living areas, LVP in bedrooms and new carpet upstairs. Spacious, open layout offers flexible living with plenty of natural light. The kitchen is centrally located with a gas cooktop, a new microwave & dishwasher, lots of storage & a pantry. The split floor plan on lower level has 3 of 5 bedrooms & 2 full bathrooms while the upstairs accommodates 2 bedrooms & a full bath. The primary suite is spacious and conveniently located off laundry room. The 3-car garage includes a walk-in storm shelter for added safety and drop zone/mudroom for as you walk inside. Enjoy the outdoors from the covered back patio overlooking a fully fenced yard with 2 cherry trees, a dogwood tree, a maple tree and a storage shed. Located just minutes from schools, parks, & XNA national airport, and 7 miles from downtown Bentonville —this home combines comfort, convenience, and peace of mind in a prime location! NO HOA FEES! Ask for Feature Sheet.
Contact an agent
Home facts
- Year built:2017
- Listing ID #:1314430
- Added:122 day(s) ago
- Updated:November 12, 2025 at 03:17 PM
Rooms and interior
- Bedrooms:5
- Total bathrooms:3
- Full bathrooms:3
- Living area:2,331 sq. ft.
Heating and cooling
- Cooling:Central Air, Electric
- Heating:Central, Gas
Structure and exterior
- Roof:Architectural, Shingle
- Year built:2017
- Building area:2,331 sq. ft.
- Lot area:0.24 Acres
Utilities
- Water:Public, Water Available
- Sewer:Public Sewer, Sewer Available
Finances and disclosures
- Price:$484,900
- Price per sq. ft.:$208.02
- Tax amount:$3,296
New listings near 1218 Bradley Street
- New
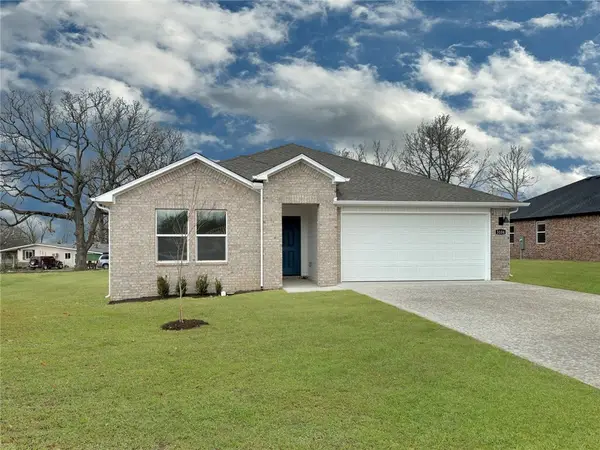 $372,000Active4 beds 2 baths1,859 sq. ft.
$372,000Active4 beds 2 baths1,859 sq. ft.3100 Rosalee Lane, Centerton, AR 72736
MLS# 1328214Listed by: D.R. HORTON REALTY OF ARKANSAS, LLC 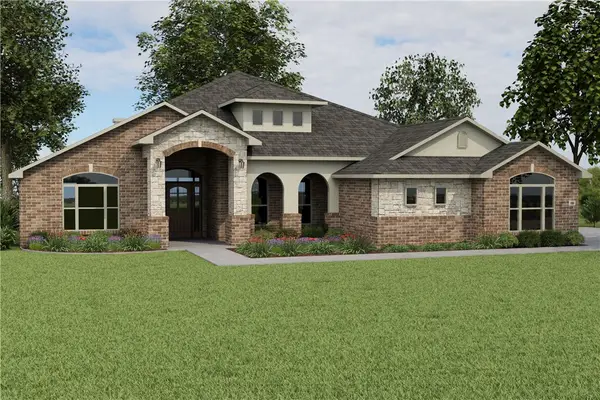 $546,349Pending5 beds 3 baths3,074 sq. ft.
$546,349Pending5 beds 3 baths3,074 sq. ft.2631 Quince Court, Centerton, AR 72712
MLS# 1328153Listed by: SCHUBER MITCHELL REALTY- New
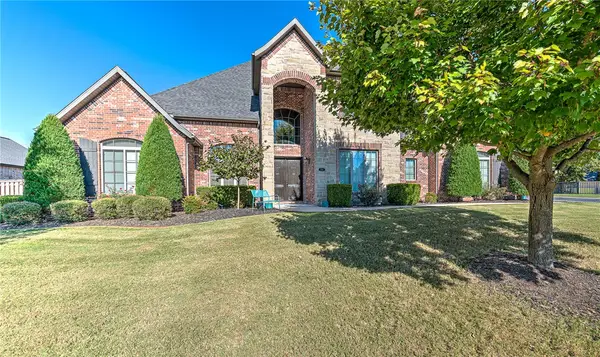 $1,376,000Active5 beds 5 baths4,369 sq. ft.
$1,376,000Active5 beds 5 baths4,369 sq. ft.3351 Oak Tree Drive, Centerton, AR 72719
MLS# 1328011Listed by: COLDWELL BANKER HARRIS MCHANEY & FAUCETTE-ROGERS - Open Sun, 1 to 3pmNew
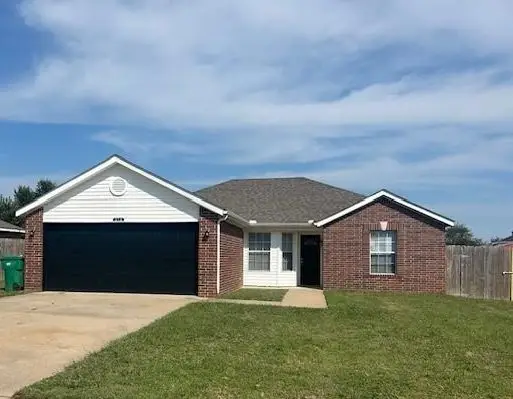 $259,900Active3 beds 2 baths1,275 sq. ft.
$259,900Active3 beds 2 baths1,275 sq. ft.510 Sun Meadow, Centerton, AR 72719
MLS# 1327897Listed by: KAUFMANN REALTY, LLC - New
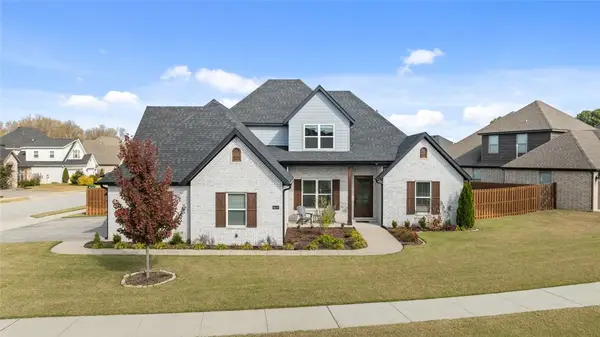 $650,000Active4 beds 3 baths2,733 sq. ft.
$650,000Active4 beds 3 baths2,733 sq. ft.1611 Grace Place, Bentonville, AR 72713
MLS# 1327404Listed by: COLDWELL BANKER HARRIS MCHANEY & FAUCETTE-BENTONVI - New
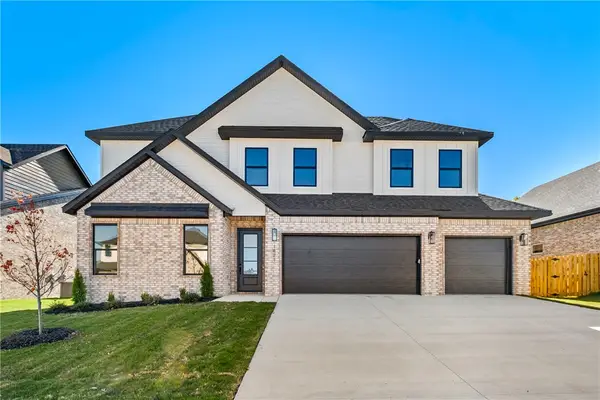 $574,997.85Active4 beds 3 baths2,637 sq. ft.
$574,997.85Active4 beds 3 baths2,637 sq. ft.1821 Peacock Road, Centerton, AR 72719
MLS# 1327608Listed by: SUDAR GROUP - New
 $542,008.8Active4 beds 3 baths2,484 sq. ft.
$542,008.8Active4 beds 3 baths2,484 sq. ft.1811 Peacock Road, Centerton, AR 72719
MLS# 1327616Listed by: SUDAR GROUP 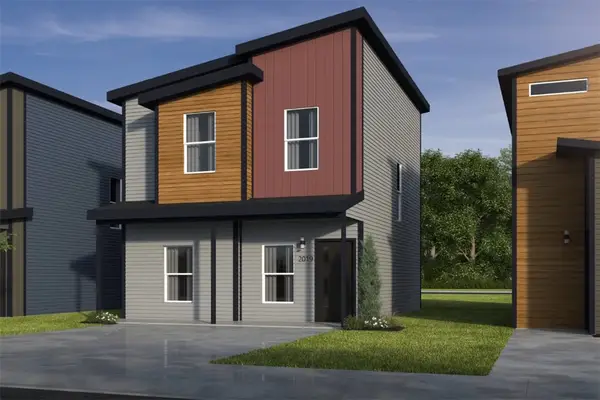 $259,900Pending2 beds 3 baths1,250 sq. ft.
$259,900Pending2 beds 3 baths1,250 sq. ft.1051 States Avenue, Bentonville, AR 72713
MLS# 1327824Listed by: ELEVATION REAL ESTATE AND MANAGEMENT- New
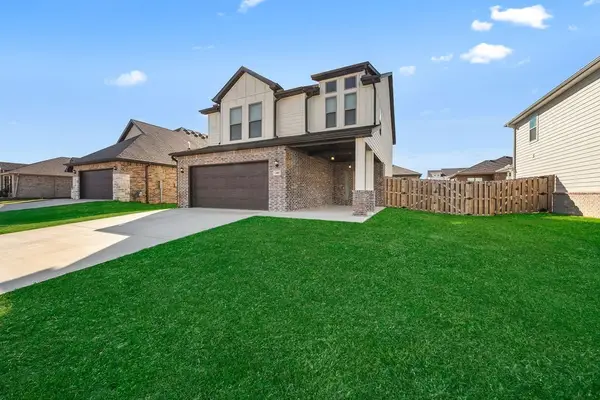 $419,900Active5 beds 3 baths2,364 sq. ft.
$419,900Active5 beds 3 baths2,364 sq. ft.2081 Wildflower Drive, Centerton, AR 72719
MLS# 1327667Listed by: KELLER WILLIAMS MARKET PRO REALTY 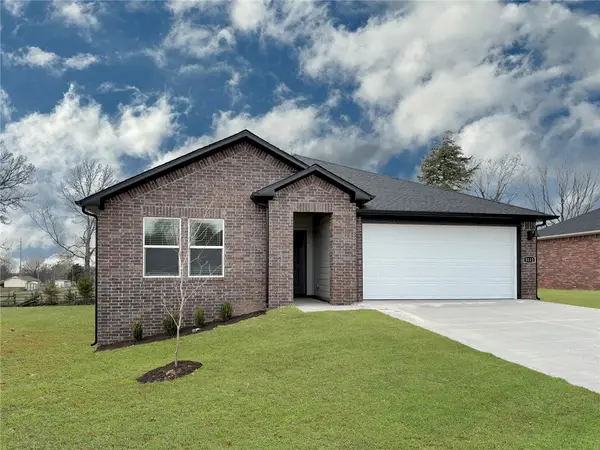 $376,000Pending4 beds 2 baths1,892 sq. ft.
$376,000Pending4 beds 2 baths1,892 sq. ft.3101 Laredo Lane, Centerton, AR 72736
MLS# 1327742Listed by: D.R. HORTON REALTY OF ARKANSAS, LLC
