1270 Red Maple Street, Centerton, AR 72719
Local realty services provided by:Better Homes and Gardens Real Estate Journey
1270 Red Maple Street,Centerton, AR 72719
$544,640
- 4 Beds
- 3 Baths
- 2,368 sq. ft.
- Single family
- Active
Listed by:misty mcmullen
Office:mcmullen realty group
MLS#:1318716
Source:AR_NWAR
Price summary
- Price:$544,640
- Price per sq. ft.:$230
- Monthly HOA dues:$45.83
About this home
Builder will provide up to $7,500 towards buyers closing costs or buying down interest rate and an additional $2500 appliance allowance until the end of October 2025. Preferred lenders will provide up to $5,000 additional closing cost. Welcome to the Sam Plan – Where Comfort Meets Convenience in Maple Estates!Experience thoughtful design and timeless style in the Sam Plan, a beautifully crafted 2,368 sq. ft. home featuring 4 bedrooms and 3 full bathrooms—perfect for growing families or anyone who loves to entertain. Step into a warm and inviting living space with vaulted ceilings that create a bright open atmosphere. The spacious living room flows seamlessly into the kitchen and dining area, complete with a walk-in pantry for all your storage needs.The primary suite is a private retreat, tucked away on the main level and thoughtfully connected to the utility room for ultimate ease and functionality.
Contact an agent
Home facts
- Year built:2025
- Listing ID #:1318716
- Added:50 day(s) ago
- Updated:October 10, 2025 at 02:33 PM
Rooms and interior
- Bedrooms:4
- Total bathrooms:3
- Full bathrooms:3
- Living area:2,368 sq. ft.
Heating and cooling
- Cooling:Central Air, Electric
- Heating:Electric
Structure and exterior
- Roof:Architectural, Shingle
- Year built:2025
- Building area:2,368 sq. ft.
- Lot area:0.23 Acres
Utilities
- Water:Public, Water Available
- Sewer:Sewer Available
Finances and disclosures
- Price:$544,640
- Price per sq. ft.:$230
- Tax amount:$727
New listings near 1270 Red Maple Street
- New
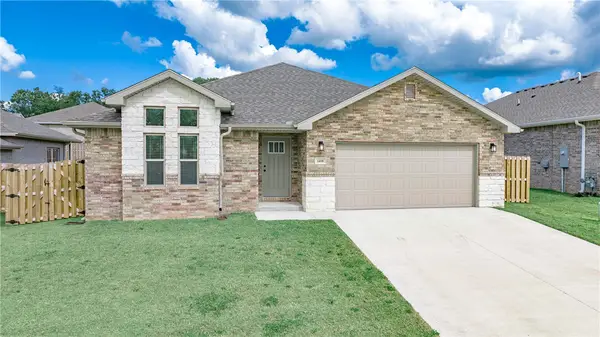 $400,000Active3 beds 2 baths1,741 sq. ft.
$400,000Active3 beds 2 baths1,741 sq. ft.1410 Emmerson Street, Centerton, AR 72719
MLS# 1324814Listed by: LIMBIRD REAL ESTATE GROUP - New
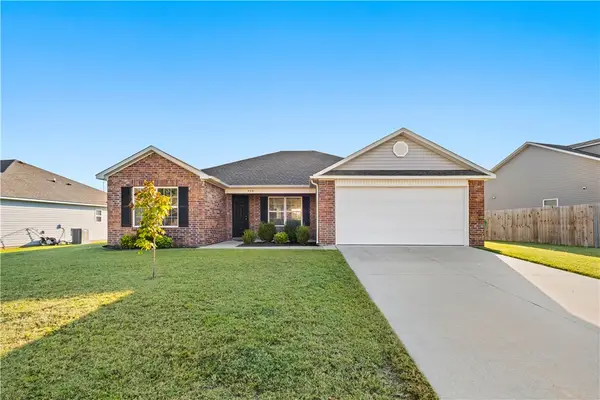 $330,000Active4 beds 2 baths1,686 sq. ft.
$330,000Active4 beds 2 baths1,686 sq. ft.950 Queen Street, Centerton, AR 72719
MLS# 1324670Listed by: KELLER WILLIAMS MARKET PRO REALTY BRANCH OFFICE 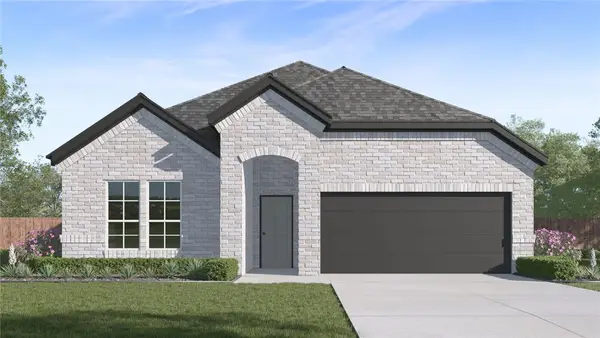 $406,140Pending4 beds 3 baths2,035 sq. ft.
$406,140Pending4 beds 3 baths2,035 sq. ft.2341 Longfellow Drive, Centerton, AR 72712
MLS# 1324771Listed by: D.R. HORTON REALTY OF ARKANSAS, LLC- New
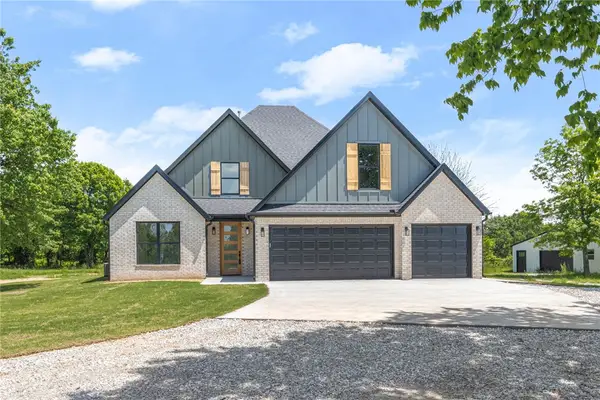 $800,000Active4 beds 3 baths2,731 sq. ft.
$800,000Active4 beds 3 baths2,731 sq. ft.13040 Seba Road, Centerton, AR 72719
MLS# 1324723Listed by: BUYERS FIRST REALTY - New
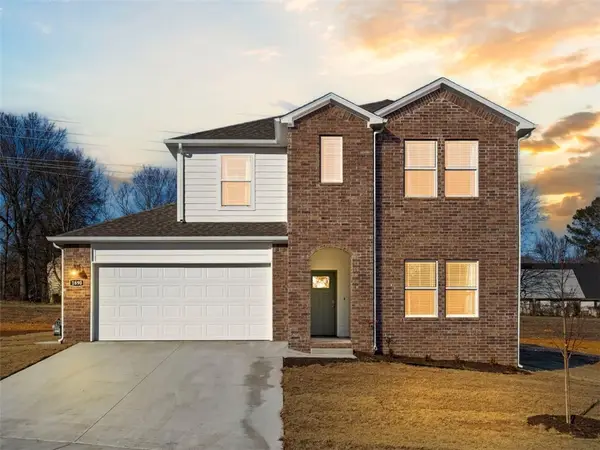 $468,555Active4 beds 3 baths2,371 sq. ft.
$468,555Active4 beds 3 baths2,371 sq. ft.1060 Shine Place, Centerton, AR 72712
MLS# 1324626Listed by: D.R. HORTON REALTY OF ARKANSAS, LLC - Open Sat, 1 to 3pmNew
 $398,500Active3 beds 2 baths1,968 sq. ft.
$398,500Active3 beds 2 baths1,968 sq. ft.1431 Ari Avenue, Centerton, AR 72719
MLS# 1324531Listed by: LINDSEY & ASSOC INC BRANCH - Open Sun, 2 to 4pmNew
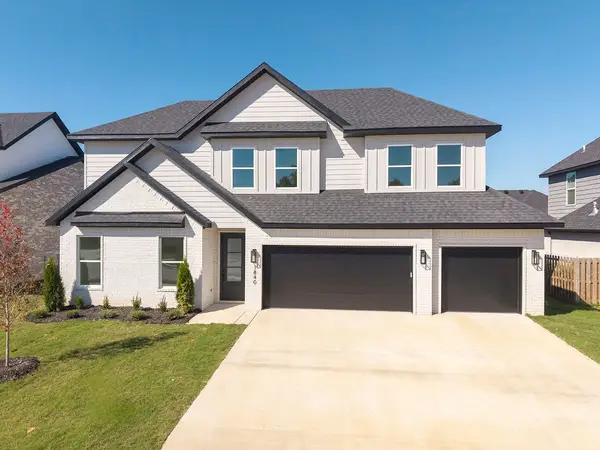 $601,236Active4 beds 3 baths2,637 sq. ft.
$601,236Active4 beds 3 baths2,637 sq. ft.1840 Peacock Road, Centerton, AR 72719
MLS# 1324541Listed by: SUDAR GROUP - Open Sun, 2 to 4pmNew
 $566,352Active4 beds 3 baths2,484 sq. ft.
$566,352Active4 beds 3 baths2,484 sq. ft.1850 Peacock Road, Centerton, AR 72719
MLS# 1324548Listed by: SUDAR GROUP - New
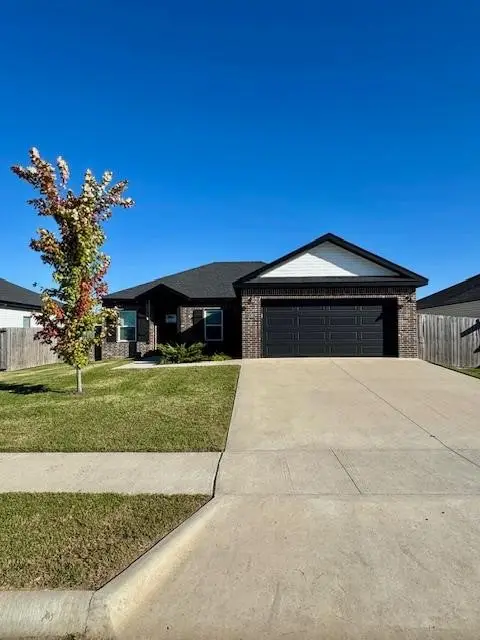 $314,900Active3 beds 2 baths1,528 sq. ft.
$314,900Active3 beds 2 baths1,528 sq. ft.330 Grove Lane, Centerton, AR 72719
MLS# 1324425Listed by: PRESTIGE MANAGEMENT & REALTY - New
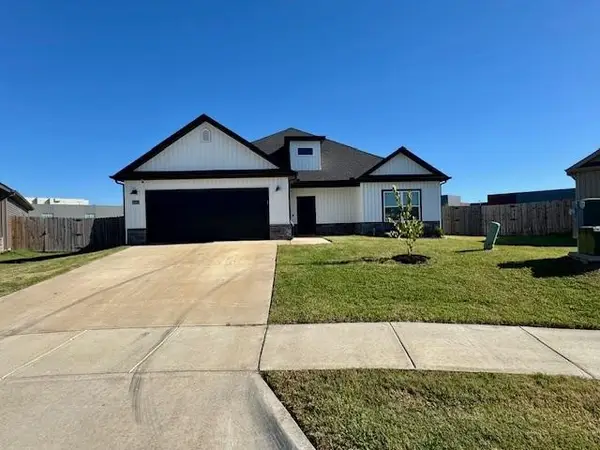 $359,900Active4 beds 2 baths1,762 sq. ft.
$359,900Active4 beds 2 baths1,762 sq. ft.1340 Mt Hood Drive, Centerton, AR 72719
MLS# 1324422Listed by: PRESTIGE MANAGEMENT & REALTY
