1302 Royal Avenue, Centerton, AR 72719
Local realty services provided by:Better Homes and Gardens Real Estate Journey
Listed by:jenna watson
Office:berkshire hathaway homeservices solutions real est
MLS#:1323892
Source:AR_NWAR
Price summary
- Price:$1,500,000
- Price per sq. ft.:$333.93
- Monthly HOA dues:$50
About this home
This stunning home in the Versailles neighborhood is a blend of sophistication and resort-style living. The exquisite architectural details, soaring ceilings, and masterfully curated interiors set this home apart. Truly, a private paradise with heated pool & adjoining pavilion.Well-equipped outdoor kitchen, airy outdoor living area, plus fireplace & full bath make this a true entertainment utopia. Inside,the updated primary suite features a spa-like bathroom with soaker tub,oversized shower,walk-in closet,& a seamlessly integrated safe room .The kitchen is a culinary delight with ceiling height cabinets and a huge island.Adjacent is an inviting keeping room, full of natural light & anchored by a fireplace & cathedral ceilings.Other highlights include a stunning living room with soaring ceilings, an elegant dining room, first floor guest suite, & gentleman's office. Upstairs are 2 bedroom ensuites, 2 bonus rooms, & half bath. Craftsmanship & extensive custom features make this home is the epitome of luxury living.
Contact an agent
Home facts
- Year built:2014
- Listing ID #:1323892
- Added:4 day(s) ago
- Updated:October 06, 2025 at 07:46 AM
Rooms and interior
- Bedrooms:4
- Total bathrooms:7
- Full bathrooms:5
- Half bathrooms:2
- Living area:4,492 sq. ft.
Heating and cooling
- Cooling:Central Air
- Heating:Central
Structure and exterior
- Roof:Architectural, Shingle
- Year built:2014
- Building area:4,492 sq. ft.
- Lot area:1.4 Acres
Utilities
- Water:Public, Water Available
- Sewer:Septic Available, Septic Tank
Finances and disclosures
- Price:$1,500,000
- Price per sq. ft.:$333.93
- Tax amount:$7,658
New listings near 1302 Royal Avenue
- New
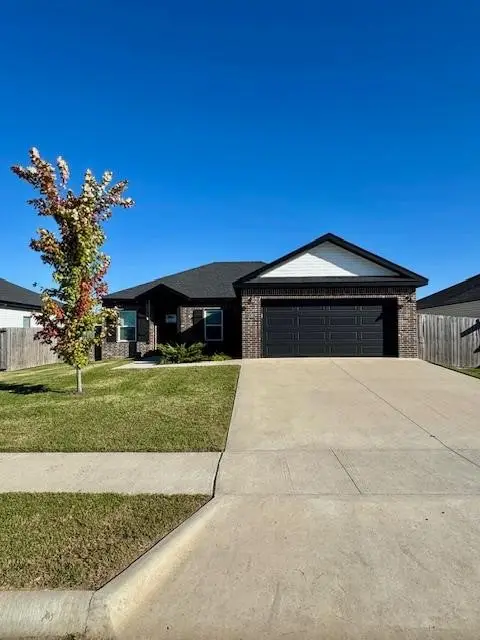 $314,900Active3 beds 2 baths1,528 sq. ft.
$314,900Active3 beds 2 baths1,528 sq. ft.330 Grove Lane, Centerton, AR 72719
MLS# 1324425Listed by: PRESTIGE MANAGEMENT & REALTY - New
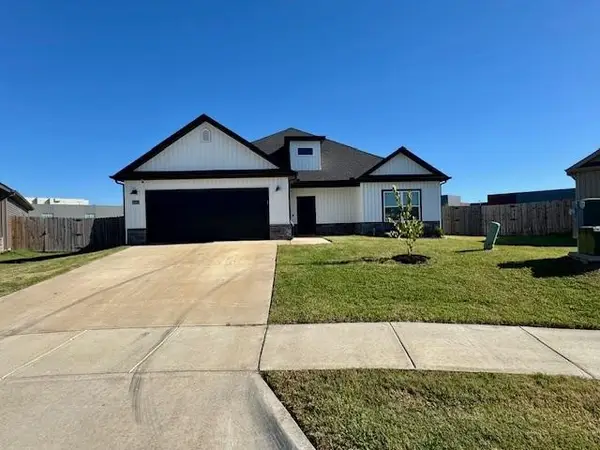 $359,900Active4 beds 2 baths1,762 sq. ft.
$359,900Active4 beds 2 baths1,762 sq. ft.1340 Mt Hood Drive, Centerton, AR 72719
MLS# 1324422Listed by: PRESTIGE MANAGEMENT & REALTY - New
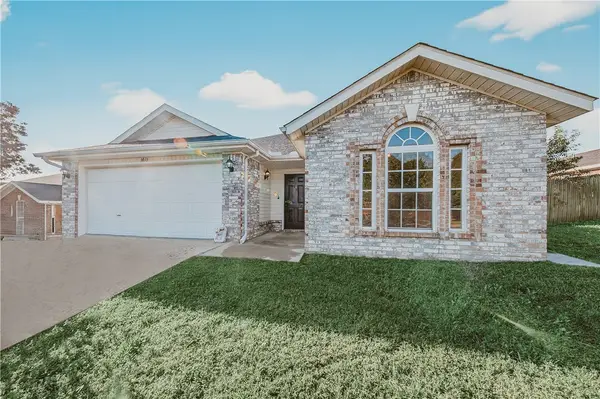 $249,000Active3 beds 2 baths1,230 sq. ft.
$249,000Active3 beds 2 baths1,230 sq. ft.1071 Bliss Street, Centerton, AR 72719
MLS# 1324389Listed by: REMAX REAL ESTATE RESULTS - New
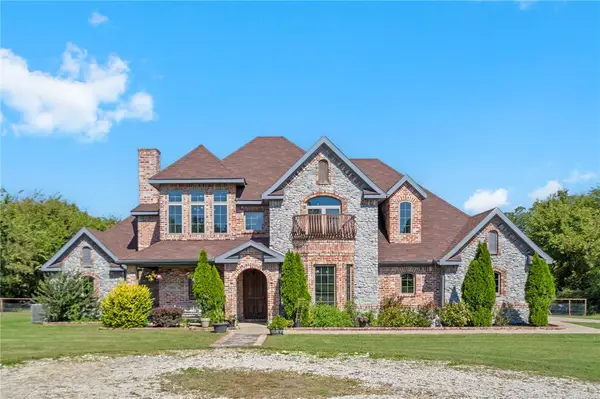 $1,050,000Active4 beds 4 baths3,394 sq. ft.
$1,050,000Active4 beds 4 baths3,394 sq. ft.13980 L C Hickman Road, Gravette, AR 72736
MLS# 1324239Listed by: PAK HOME REALTY - New
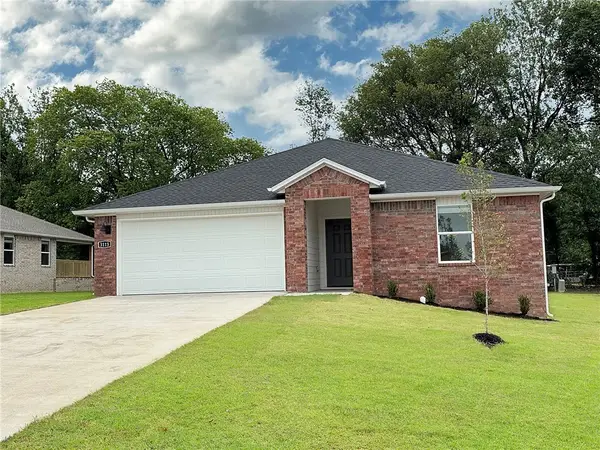 $371,000Active4 beds 2 baths1,892 sq. ft.
$371,000Active4 beds 2 baths1,892 sq. ft.3041 Laredo Lane, Centerton, AR 72736
MLS# 1324374Listed by: D.R. HORTON REALTY OF ARKANSAS, LLC - New
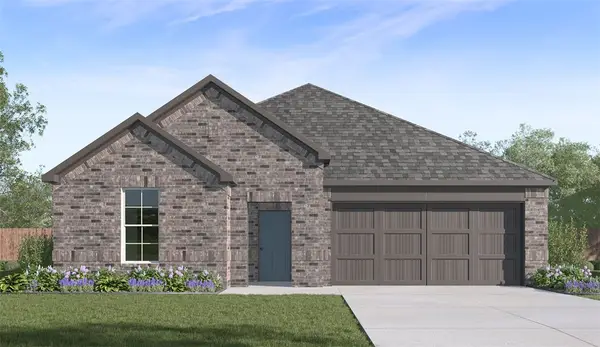 $413,000Active4 beds 2 baths2,087 sq. ft.
$413,000Active4 beds 2 baths2,087 sq. ft.2431 Longfellow Drive, Centerton, AR 72712
MLS# 1324392Listed by: D.R. HORTON REALTY OF ARKANSAS, LLC - New
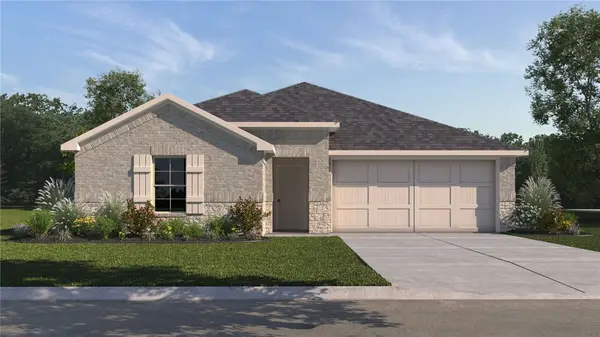 $352,000Active4 beds 2 baths1,727 sq. ft.
$352,000Active4 beds 2 baths1,727 sq. ft.3080 Amarillo Way, Centerton, AR 72736
MLS# 1324370Listed by: D.R. HORTON REALTY OF ARKANSAS, LLC - New
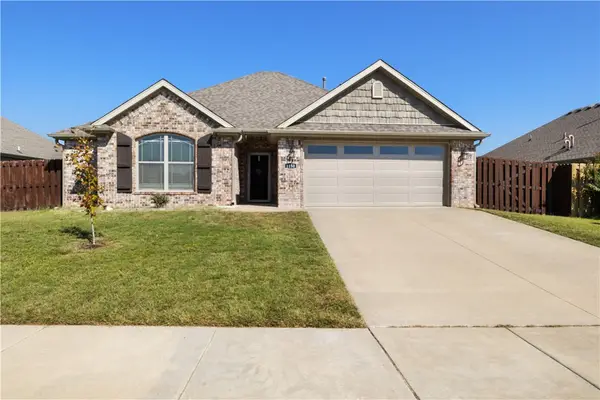 Listed by BHGRE$339,000Active3 beds 2 baths1,564 sq. ft.
Listed by BHGRE$339,000Active3 beds 2 baths1,564 sq. ft.1150 Tulip Street, Centerton, AR 72719
MLS# 1324253Listed by: BETTER HOMES AND GARDENS REAL ESTATE JOURNEY - New
 $699,000Active4 beds 4 baths2,990 sq. ft.
$699,000Active4 beds 4 baths2,990 sq. ft.931 Red Maple Street, Centerton, AR 72719
MLS# 1323929Listed by: COLDWELL BANKER HARRIS MCHANEY & FAUCETTE-ROGERS - New
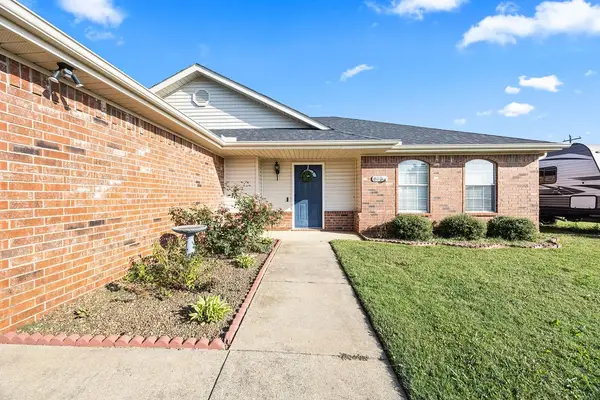 $295,000Active3 beds 2 baths1,535 sq. ft.
$295,000Active3 beds 2 baths1,535 sq. ft.810 Honeysuckle Drive, Centerton, AR 72719
MLS# 1324256Listed by: REMAX REAL ESTATE RESULTS
