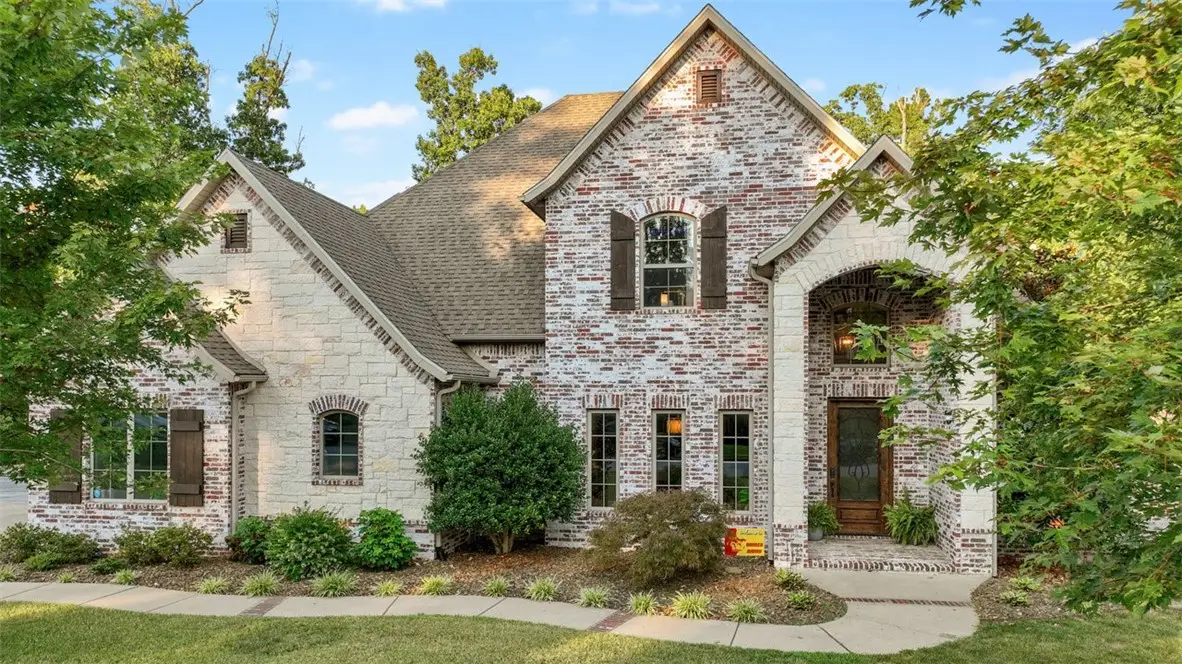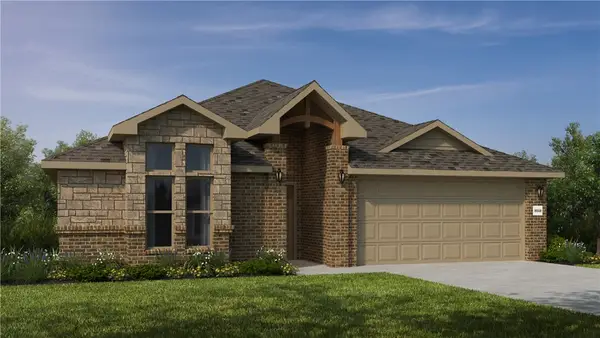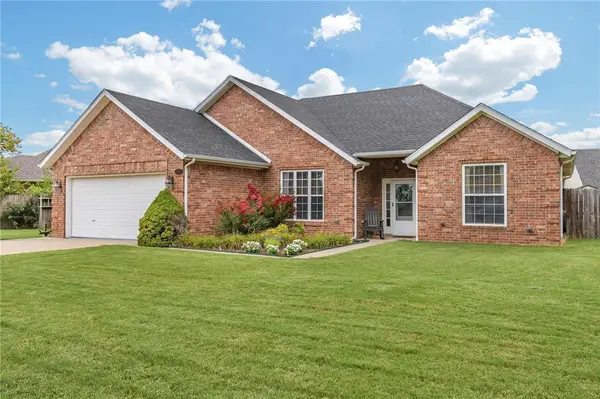1312 Royal Avenue, Centerton, AR 72719
Local realty services provided by:Better Homes and Gardens Real Estate Journey



Listed by:loria hamilton-field
Office:usrealty.com, llp
MLS#:1317453
Source:AR_NWAR
Price summary
- Price:$1,290,240
- Price per sq. ft.:$320
- Monthly HOA dues:$50
About this home
This private, wooded acre in Versailles is perfect for gathering loved ones—just minutes from downtown Bentonville and Walmart HQ. Inside, light-filled, open spaces make life easy. The chef’s kitchen, with granite countertops, dual sinks, stainless appliances, and a 36” pro gas range, anchors the home. The main-floor primary suite offers a walk-in shower, jetted tub, dual vanities, and a closet connected to the laundry. Also on the main level: a formal dining room, office, half bath, three-car garage, and inviting living room with beams, brick, and fireplace. Upstairs, three bedrooms with walk-ins, two baths, and a media room with projector and kitchenette await movie nights and sleepovers. Outside, enjoy a covered patio with grill, pool with waterfall, and lush landscaping. An expanded driveway offers plenty of parking for family and friends.
Contact an agent
Home facts
- Year built:2014
- Listing Id #:1317453
- Added:10 day(s) ago
- Updated:August 13, 2025 at 08:02 PM
Rooms and interior
- Bedrooms:4
- Total bathrooms:4
- Full bathrooms:3
- Half bathrooms:1
- Living area:4,032 sq. ft.
Heating and cooling
- Cooling:Central Air, Electric
- Heating:Central, Gas
Structure and exterior
- Roof:Architectural, Shingle
- Year built:2014
- Building area:4,032 sq. ft.
- Lot area:1.05 Acres
Utilities
- Water:Public, Water Available
- Sewer:Septic Available, Septic Tank
Finances and disclosures
- Price:$1,290,240
- Price per sq. ft.:$320
- Tax amount:$7,775
New listings near 1312 Royal Avenue
- New
 $365,000Active3 beds 2 baths1,691 sq. ft.
$365,000Active3 beds 2 baths1,691 sq. ft.300 Windsor Drive, Centerton, AR 72719
MLS# 1318206Listed by: COLDWELL BANKER HARRIS MCHANEY & FAUCETTE-ROGERS - New
 $270,000Active3 beds 2 baths1,371 sq. ft.
$270,000Active3 beds 2 baths1,371 sq. ft.681 Zachary Street, Centerton, AR 72719
MLS# 1318436Listed by: REMAX REAL ESTATE RESULTS - New
 $615,000Active4 beds 3 baths2,536 sq. ft.
$615,000Active4 beds 3 baths2,536 sq. ft.890 Clark Circle, Bentonville, AR 72713
MLS# 1318135Listed by: KELLER WILLIAMS MARKET PRO REALTY - ROGERS BRANCH - New
 $420,719Active4 beds 2 baths2,150 sq. ft.
$420,719Active4 beds 2 baths2,150 sq. ft.8751 Anise Drive, Centerton, AR 72719
MLS# 1318409Listed by: SCHUBER MITCHELL REALTY - New
 $393,549Active4 beds 2 baths1,964 sq. ft.
$393,549Active4 beds 2 baths1,964 sq. ft.8741 Anise Drive, Centerton, AR 72719
MLS# 1318414Listed by: SCHUBER MITCHELL REALTY - New
 $538,200Active4 beds 3 baths2,300 sq. ft.
$538,200Active4 beds 3 baths2,300 sq. ft.1100 Quailridge Avenue, Bentonville, AR 72713
MLS# 1318254Listed by: FATHOM REALTY - New
 $531,912Active4 beds 3 baths2,396 sq. ft.
$531,912Active4 beds 3 baths2,396 sq. ft.1830 Momi Street, Centerton, AR 72719
MLS# 1318217Listed by: FATHOM REALTY - New
 $562,992Active5 beds 3 baths2,536 sq. ft.
$562,992Active5 beds 3 baths2,536 sq. ft.1840 Utopia Street, Centerton, AR 72719
MLS# 1318352Listed by: FATHOM REALTY - New
 $349,000Active3 beds 2 baths1,702 sq. ft.
$349,000Active3 beds 2 baths1,702 sq. ft.780 Napa Avenue, Centerton, AR 72719
MLS# 1318290Listed by: ARKANSAS REAL ESTATE GROUP FAYETTEVILLE - New
 $449,463Active4 beds 2 baths2,150 sq. ft.
$449,463Active4 beds 2 baths2,150 sq. ft.1120 Garrett Lane, Centerton, AR 72719
MLS# 1318284Listed by: SCHUBER MITCHELL REALTY
