1321 Fierce Lane, Centerton, AR 72719
Local realty services provided by:Better Homes and Gardens Real Estate Journey
Upcoming open houses
- Fri, Feb 1312:00 pm - 04:00 pm
- Sat, Feb 1412:00 pm - 04:00 pm
- Sun, Feb 1501:00 pm - 04:00 pm
Listed by: toby crawford
Office: crawford real estate and associates
MLS#:1321220
Source:AR_NWAR
Price summary
- Price:$804,900
- Price per sq. ft.:$235.21
About this home
This stunning new construction has everything you could possibly want in a home. Offering 4 spacious bedrooms and 3.5 bathrooms, the Dreamwood Plan is designed for both comfort and style. The kitchen is a true highlight, featuring custom cabinetry, a large pantry, and double ovens—perfect for family meals or entertaining. The primary suite includes a spacious sitting room and a luxurious en suite with a free-standing tub and a beautifully tiled shower. A thoughtfully designed guest room could easily serve as a second primary bedroom. Outdoor living is elevated with a large covered patio and fireplace, making it ideal for gatherings in every season. The house is still under construction, and the pictures are not of actual house but similar plan and finish. Taxes are based on land only. The builder is offering $15,000 towards closing costs or rate buydown. Preferred lender incentives available.
Contact an agent
Home facts
- Year built:2025
- Listing ID #:1321220
- Added:160 day(s) ago
- Updated:February 11, 2026 at 03:25 PM
Rooms and interior
- Bedrooms:4
- Total bathrooms:4
- Full bathrooms:3
- Half bathrooms:1
- Living area:3,422 sq. ft.
Heating and cooling
- Cooling:Central Air, Electric
- Heating:Central, Gas
Structure and exterior
- Roof:Architectural, Shingle
- Year built:2025
- Building area:3,422 sq. ft.
- Lot area:0.3 Acres
Utilities
- Water:Public, Water Available
- Sewer:Public Sewer, Sewer Available
Finances and disclosures
- Price:$804,900
- Price per sq. ft.:$235.21
- Tax amount:$182
New listings near 1321 Fierce Lane
- New
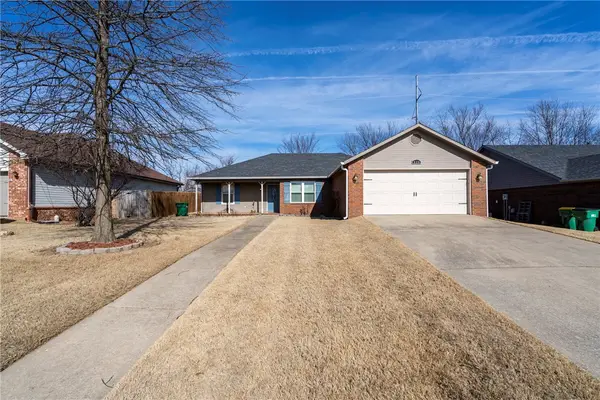 $348,000Active3 beds 2 baths1,659 sq. ft.
$348,000Active3 beds 2 baths1,659 sq. ft.939 Fieldstone Court, Centerton, AR 72719
MLS# 1334034Listed by: CRYE-LEIKE REALTORS, GENTRY - New
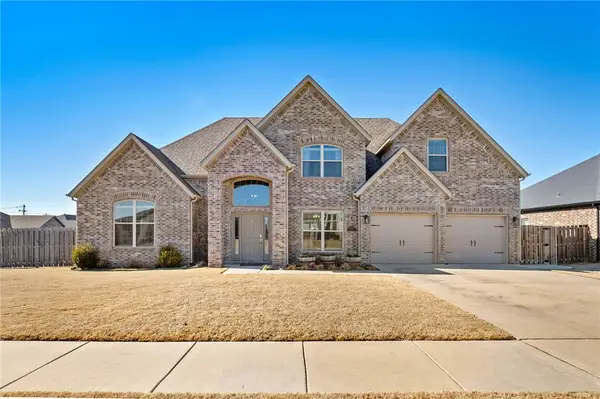 $500,000Active4 beds 3 baths2,409 sq. ft.
$500,000Active4 beds 3 baths2,409 sq. ft.1761 Sunrise Circle, Centerton, AR 72719
MLS# 1335487Listed by: BERKSHIRE HATHAWAY HOMESERVICES SOLUTIONS REAL EST - New
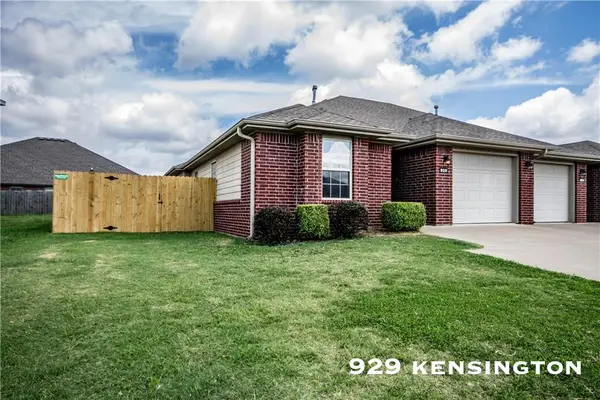 $499,000Active-- beds -- baths2,545 sq. ft.
$499,000Active-- beds -- baths2,545 sq. ft.929 Kensington Drive, Centerton, AR 72719
MLS# 1335607Listed by: BERKSHIRE HATHAWAY HOMESERVICES SOLUTIONS REAL EST - New
 $499,000Active-- beds -- baths2,595 sq. ft.
$499,000Active-- beds -- baths2,595 sq. ft.912 Oakwood Lane, Centerton, AR 72719
MLS# 1335612Listed by: BERKSHIRE HATHAWAY HOMESERVICES SOLUTIONS REAL EST - New
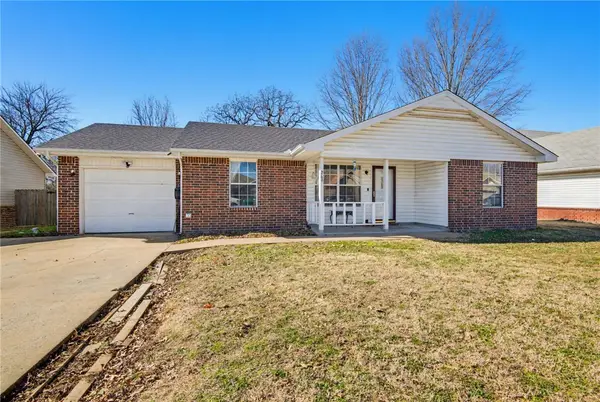 $250,000Active3 beds 2 baths1,200 sq. ft.
$250,000Active3 beds 2 baths1,200 sq. ft.269 Fern Street, Centerton, AR 72719
MLS# 1335447Listed by: COLLIER & ASSOCIATES- ROGERS BRANCH - Open Sun, 2 to 4pmNew
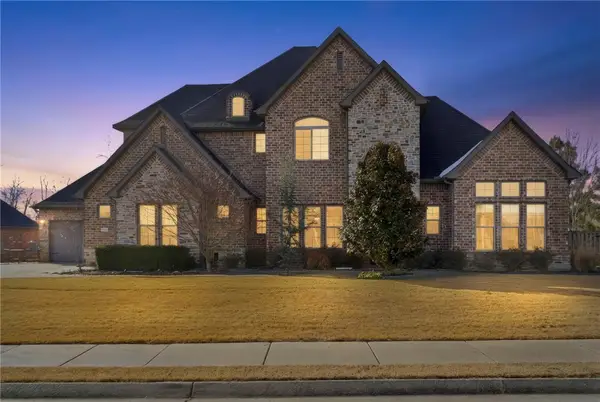 $1,200,000Active4 beds 5 baths4,580 sq. ft.
$1,200,000Active4 beds 5 baths4,580 sq. ft.600 Tall Oaks Court, Centerton, AR 72719
MLS# 1335125Listed by: WEICHERT, REALTORS GRIFFIN COMPANY BENTONVILLE - Open Sat, 10am to 1pmNew
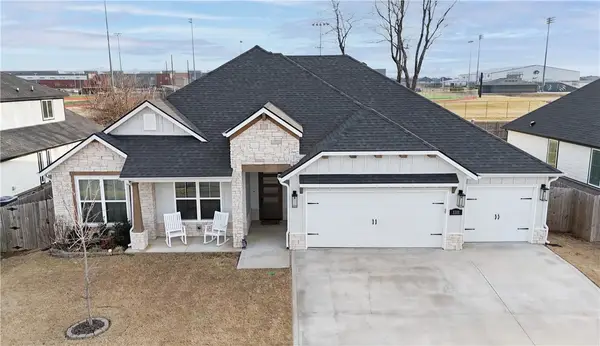 $569,999Active4 beds 3 baths2,550 sq. ft.
$569,999Active4 beds 3 baths2,550 sq. ft.1111 Red Maple Street, Centerton, AR 72719
MLS# 1335564Listed by: STANDARD REAL ESTATE - New
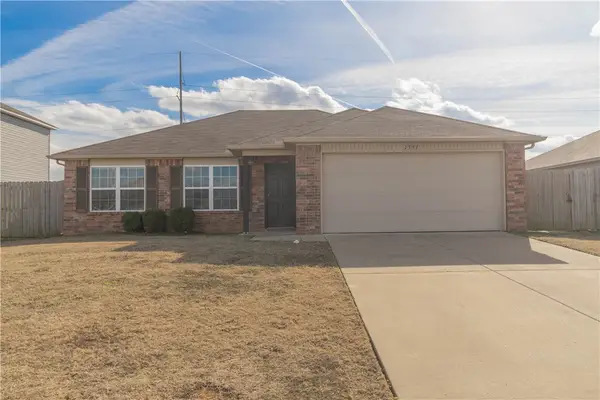 $286,000Active3 beds 2 baths1,298 sq. ft.
$286,000Active3 beds 2 baths1,298 sq. ft.1531 Scotland Drive, Centerton, AR 72719
MLS# 1335414Listed by: BERKSHIRE HATHAWAY HOMESERVICES SOLUTIONS REAL EST - New
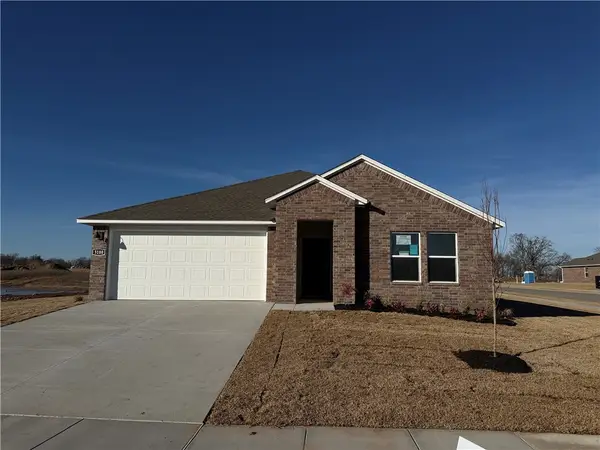 $384,500Active4 beds 2 baths1,892 sq. ft.
$384,500Active4 beds 2 baths1,892 sq. ft.3100 Amarillo Way, Centerton, AR 72736
MLS# 1335535Listed by: D.R. HORTON REALTY OF ARKANSAS, LLC 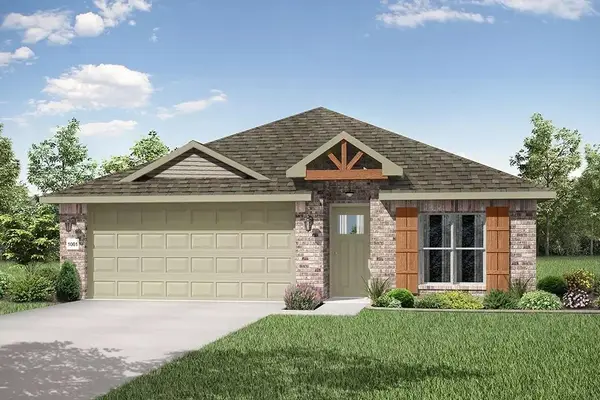 $314,806Pending4 beds 2 baths1,550 sq. ft.
$314,806Pending4 beds 2 baths1,550 sq. ft.8771 Sunspire Lane, Centerton, AR 72719
MLS# 1335396Listed by: SCHUBER MITCHELL REALTY

