1401 Sweetbriar Way, Centerton, AR 72719
Local realty services provided by:Better Homes and Gardens Real Estate Journey
1401 Sweetbriar Way,Centerton, AR 72719
$489,000
- 4 Beds
- 3 Baths
- 2,600 sq. ft.
- Single family
- Pending
Listed by: the limbird team
Office: limbird real estate group
MLS#:1324177
Source:AR_NWAR
Price summary
- Price:$489,000
- Price per sq. ft.:$188.08
About this home
Discover unparalleled elegance in this stunning 2,600 sq ft retreat in prestigious Tammaron—where exclusivity meets effortless living. With 4 spacious beds, 3 full baths, and a rare 3-car garage, the split floorplan ensures privacy and flow for modern families. Enter under soaring cathedral ceilings, flooded with natural light for airy gatherings or serene escapes. Claim your formal office, a work-from-home haven, plus the massive 4th bed/bonus suite—perfect for gym, media room, or guests, with full en suite bath. Savor the primary's boutique-sized walk-in closet. Outside: lush, private backyard backing open space—no rear neighbors for pure tranquility. Unwind by the resort-style above-ground pool and tanning deck, ideal for lazy days or lively soirees. More than a home—your gateway to Tammaron's vibrant community, top schools, and upscale perks. This gem won't last; tour today and seize your paradise!
Contact an agent
Home facts
- Year built:2020
- Listing ID #:1324177
- Added:106 day(s) ago
- Updated:December 26, 2025 at 09:04 AM
Rooms and interior
- Bedrooms:4
- Total bathrooms:3
- Full bathrooms:3
- Living area:2,600 sq. ft.
Heating and cooling
- Cooling:Central Air, Electric
- Heating:Electric, Gas
Structure and exterior
- Roof:Asphalt, Shingle
- Year built:2020
- Building area:2,600 sq. ft.
- Lot area:0.23 Acres
Utilities
- Water:Public, Water Available
- Sewer:Public Sewer, Sewer Available
Finances and disclosures
- Price:$489,000
- Price per sq. ft.:$188.08
- Tax amount:$4,124
New listings near 1401 Sweetbriar Way
- Open Sat, 2 to 4pmNew
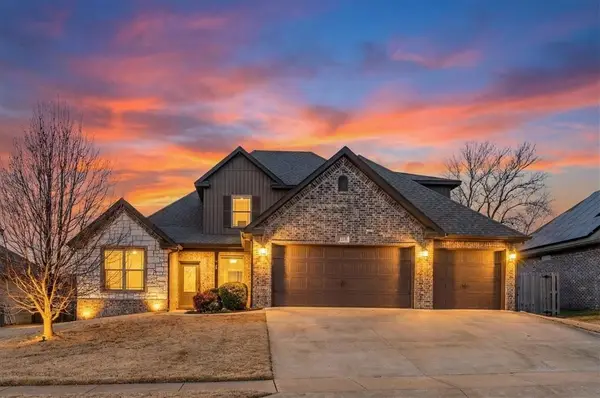 $480,000Active5 beds 3 baths2,331 sq. ft.
$480,000Active5 beds 3 baths2,331 sq. ft.1218 Bradley Street, Centerton, AR 72719
MLS# 1332215Listed by: KELLER WILLIAMS MARKET PRO REALTY - New
 $336,000Active3 beds 2 baths1,769 sq. ft.
$336,000Active3 beds 2 baths1,769 sq. ft.741 Venice Street, Centerton, AR 72719
MLS# 1333222Listed by: COLLIER & ASSOCIATES- ROGERS BRANCH - Open Sat, 1 to 3pmNew
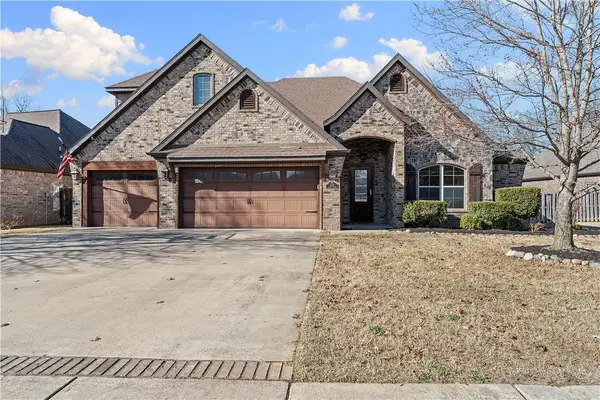 $665,000Active4 beds 3 baths3,241 sq. ft.
$665,000Active4 beds 3 baths3,241 sq. ft.1020 Hunters Pointe, Bentonville, AR 72713
MLS# 1332640Listed by: GIBSON REAL ESTATE - New
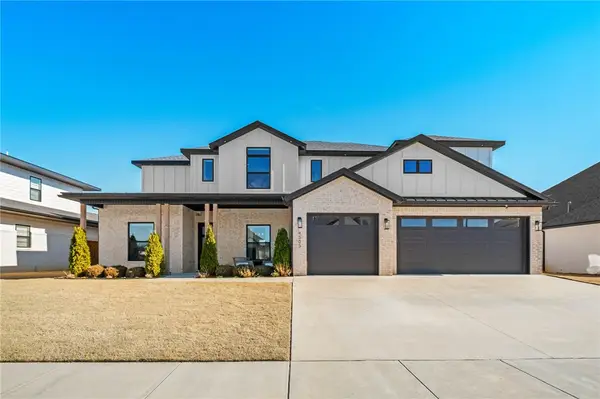 $1,095,941Active4 beds 4 baths3,311 sq. ft.
$1,095,941Active4 beds 4 baths3,311 sq. ft.4303 S 87th Street, Bentonville, AR 72713
MLS# 1333104Listed by: KELLER WILLIAMS MARKET PRO REALTY BRANCH OFFICE - Open Sat, 12 to 2pmNew
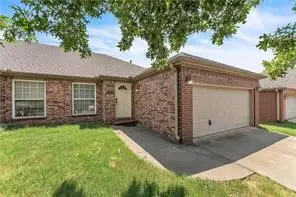 $499,000Active-- beds -- baths2,672 sq. ft.
$499,000Active-- beds -- baths2,672 sq. ft.286-288 Copper Oaks Drive, Centerton, AR 72719
MLS# 1332686Listed by: COLDWELL BANKER HARRIS MCHANEY & FAUCETTE-ROGERS - Open Sat, 2 to 4pmNew
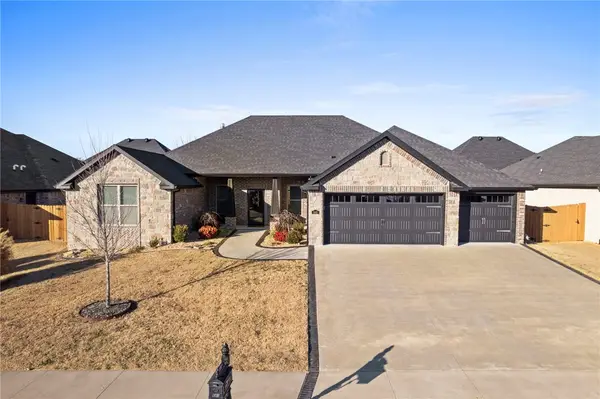 $500,000Active4 beds 3 baths2,243 sq. ft.
$500,000Active4 beds 3 baths2,243 sq. ft.640 Chaparral Street, Centerton, AR 72719
MLS# 1333035Listed by: KELLER WILLIAMS MARKET PRO REALTY BRANCH OFFICE - New
 $680,000Active4 beds 4 baths2,791 sq. ft.
$680,000Active4 beds 4 baths2,791 sq. ft.1161 Montieri Drive, Centerton, AR 72719
MLS# 1332023Listed by: SOHO EXP NWA BRANCH - Open Sat, 12 to 4pmNew
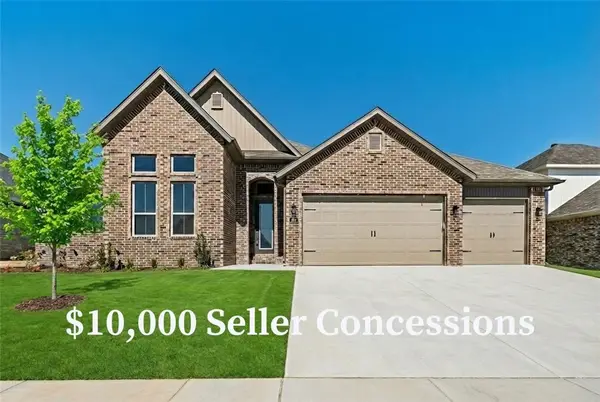 $739,900Active5 beds 4 baths3,151 sq. ft.
$739,900Active5 beds 4 baths3,151 sq. ft.1341 Greyback Lane, Centerton, AR 72719
MLS# 1332834Listed by: CRAWFORD REAL ESTATE AND ASSOCIATES 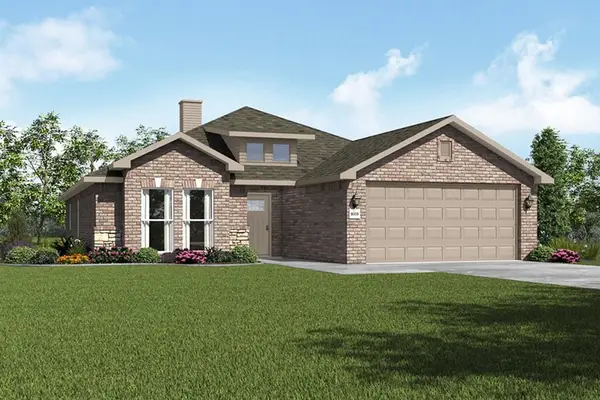 $341,488Pending3 beds 2 baths1,655 sq. ft.
$341,488Pending3 beds 2 baths1,655 sq. ft.8750 Sunspire Lane, Centerton, AR 72719
MLS# 1333027Listed by: SCHUBER MITCHELL REALTY- New
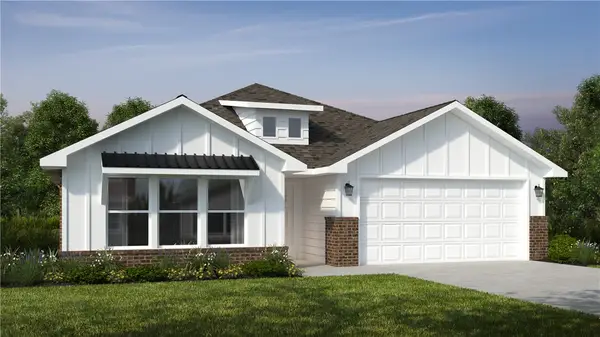 $400,090Active4 beds 2 baths2,150 sq. ft.
$400,090Active4 beds 2 baths2,150 sq. ft.8740 Sunspire Lane, Centerton, AR 72719
MLS# 1333031Listed by: SCHUBER MITCHELL REALTY
