1483 N Main Street, Centerton, AR 72719
Local realty services provided by:Better Homes and Gardens Real Estate Journey
Listed by: jennifer castro
Office: keller williams market pro realty branch office
MLS#:1325939
Source:AR_NWAR
Price summary
- Price:$1,170,000
- Price per sq. ft.:$288.75
About this home
This listing encompasses a Main home, a Guest home, an in ground pool, and 5.22 Acres! This one has it all right in the heart of Centerton. Located just minutes to DT Bentonville but in a serene, park like setting with mature trees and gorgeous grounds. Welcome into your private gated entrance with a long driveway that leads up to your Tudor style home featuring over 4000 square feet. On the main floor you have a great room, office, sunroom, kitchen, formal dining, half bath and laundry. Upstairs you have 3 large bedrooms. The master suite has a large sitting area that couples as another office with an outdoor balcony. Don't miss the hidden bonus room above the master. Out back you'll find an in ground pool, 1117 sq ft guest house, and a 1704 sq ft workshop. Split rail fence around perimeter of property. Guest house would make the perfect mother-in-law quarters. You won't find anything quite like this! Large flat acreage at back of property would make a potential build site if you desire for additional family.
Contact an agent
Home facts
- Listing ID #:1325939
- Added:113 day(s) ago
- Updated:February 11, 2026 at 03:25 PM
Rooms and interior
- Bedrooms:3
- Total bathrooms:3
- Full bathrooms:2
- Half bathrooms:1
- Living area:4,052 sq. ft.
Heating and cooling
- Cooling:Central Air, Electric
- Heating:Central, Gas
Structure and exterior
- Roof:Architectural, Shingle
- Building area:4,052 sq. ft.
- Lot area:5.22 Acres
Utilities
- Water:Public, Water Available
- Sewer:Septic Available, Septic Tank
Finances and disclosures
- Price:$1,170,000
- Price per sq. ft.:$288.75
- Tax amount:$4,720
New listings near 1483 N Main Street
- New
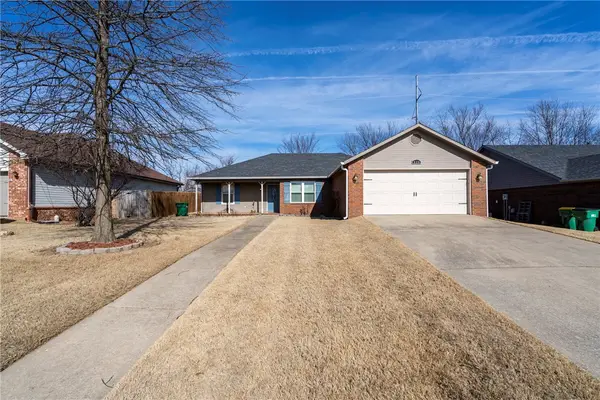 $348,000Active3 beds 2 baths1,659 sq. ft.
$348,000Active3 beds 2 baths1,659 sq. ft.939 Fieldstone Court, Centerton, AR 72719
MLS# 1334034Listed by: CRYE-LEIKE REALTORS, GENTRY - New
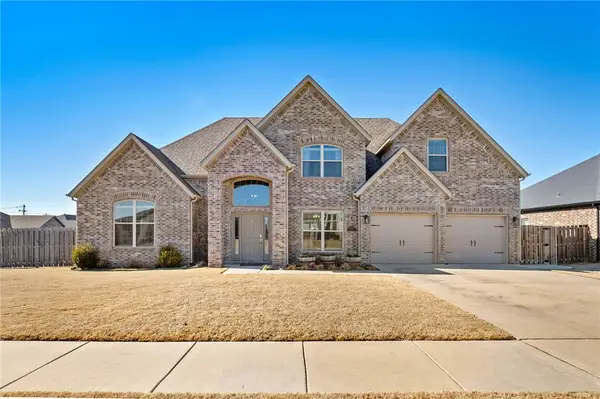 $500,000Active4 beds 3 baths2,409 sq. ft.
$500,000Active4 beds 3 baths2,409 sq. ft.1761 Sunrise Circle, Centerton, AR 72719
MLS# 1335487Listed by: BERKSHIRE HATHAWAY HOMESERVICES SOLUTIONS REAL EST - New
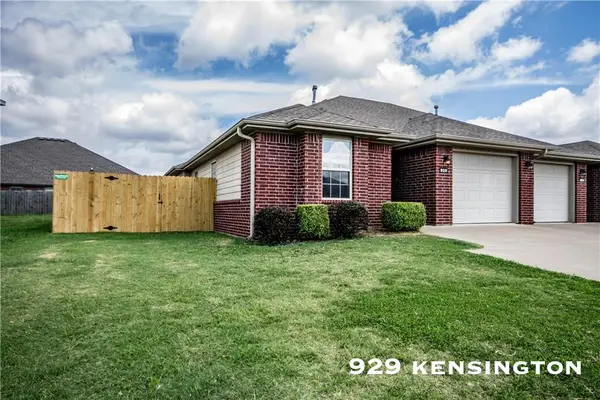 $499,000Active-- beds -- baths2,545 sq. ft.
$499,000Active-- beds -- baths2,545 sq. ft.929 Kensington Drive, Centerton, AR 72719
MLS# 1335607Listed by: BERKSHIRE HATHAWAY HOMESERVICES SOLUTIONS REAL EST - New
 $499,000Active-- beds -- baths2,595 sq. ft.
$499,000Active-- beds -- baths2,595 sq. ft.912 Oakwood Lane, Centerton, AR 72719
MLS# 1335612Listed by: BERKSHIRE HATHAWAY HOMESERVICES SOLUTIONS REAL EST - New
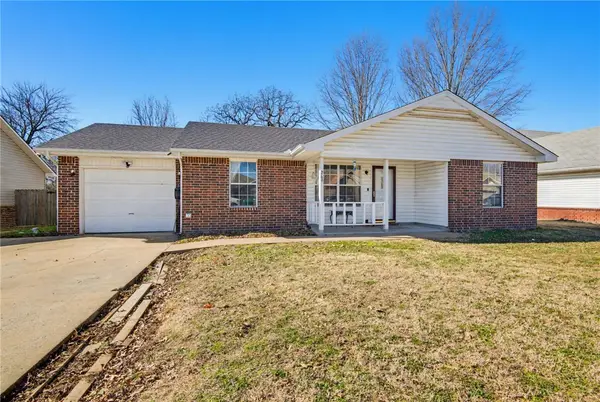 $250,000Active3 beds 2 baths1,200 sq. ft.
$250,000Active3 beds 2 baths1,200 sq. ft.269 Fern Street, Centerton, AR 72719
MLS# 1335447Listed by: COLLIER & ASSOCIATES- ROGERS BRANCH - Open Sun, 2 to 4pmNew
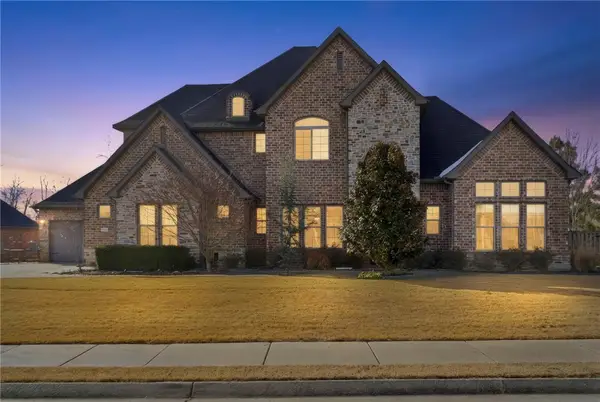 $1,200,000Active4 beds 5 baths4,580 sq. ft.
$1,200,000Active4 beds 5 baths4,580 sq. ft.600 Tall Oaks Court, Centerton, AR 72719
MLS# 1335125Listed by: WEICHERT, REALTORS GRIFFIN COMPANY BENTONVILLE - Open Sat, 10am to 1pmNew
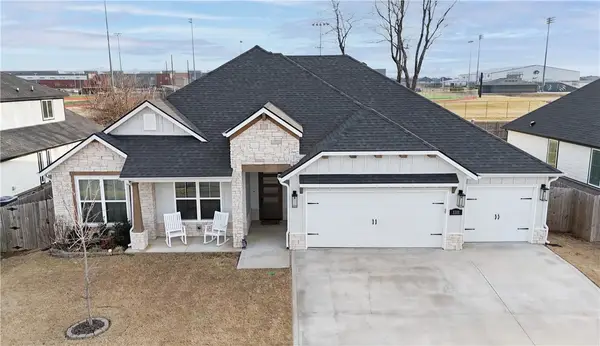 $569,999Active4 beds 3 baths2,550 sq. ft.
$569,999Active4 beds 3 baths2,550 sq. ft.1111 Red Maple Street, Centerton, AR 72719
MLS# 1335564Listed by: STANDARD REAL ESTATE - New
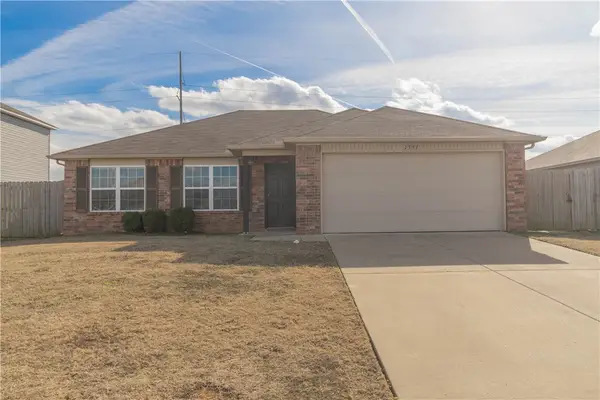 $286,000Active3 beds 2 baths1,298 sq. ft.
$286,000Active3 beds 2 baths1,298 sq. ft.1531 Scotland Drive, Centerton, AR 72719
MLS# 1335414Listed by: BERKSHIRE HATHAWAY HOMESERVICES SOLUTIONS REAL EST - New
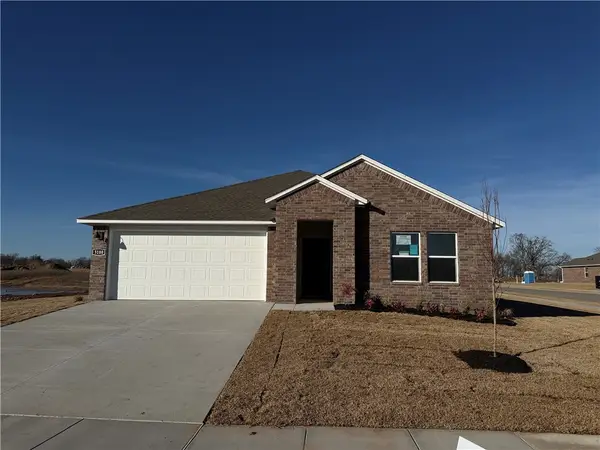 $384,500Active4 beds 2 baths1,892 sq. ft.
$384,500Active4 beds 2 baths1,892 sq. ft.3100 Amarillo Way, Centerton, AR 72736
MLS# 1335535Listed by: D.R. HORTON REALTY OF ARKANSAS, LLC 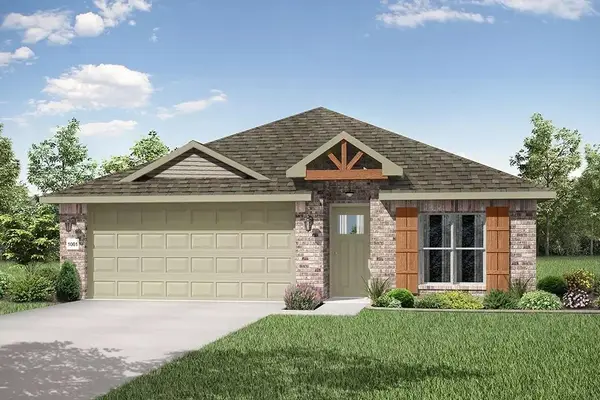 $314,806Pending4 beds 2 baths1,550 sq. ft.
$314,806Pending4 beds 2 baths1,550 sq. ft.8771 Sunspire Lane, Centerton, AR 72719
MLS# 1335396Listed by: SCHUBER MITCHELL REALTY

