1511 Westridge Lane, Centerton, AR 72719
Local realty services provided by:Better Homes and Gardens Real Estate Journey
Listed by: curtis realty group
Office: keller williams market pro realty - rogers branch
MLS#:1322592
Source:AR_NWAR
Price summary
- Price:$549,500
- Price per sq. ft.:$219.89
- Monthly HOA dues:$100
About this home
Welcome to your next home in this gated Westridge Village! This stunning 4-bedroom, 3-bathroom residence boasts an open floor plan bathed in natural light, creating a bright and airy atmosphere from the moment you step inside. The chef's kitchen is a showstopper, featuring a gas range, walk-in pantry, and a massive quartz island—perfect for entertaining and home cooking. Functionality meets luxury with features like a spacious laundry room with a sink, built-in shelves flanking the electric fireplace, and a 3-car garage. Across the street, enjoy resort-style amenities including a sparkling community pool and playground. This home combines modern convenience and comfort in a highly desirable neighborhood, offering an excellent, turnkey lifestyle!
Contact an agent
Home facts
- Year built:2022
- Listing ID #:1322592
- Added:100 day(s) ago
- Updated:December 29, 2025 at 02:08 PM
Rooms and interior
- Bedrooms:4
- Total bathrooms:3
- Full bathrooms:3
- Living area:2,499 sq. ft.
Heating and cooling
- Cooling:Central Air
- Heating:Central
Structure and exterior
- Roof:Asphalt, Shingle
- Year built:2022
- Building area:2,499 sq. ft.
- Lot area:0.25 Acres
Utilities
- Water:Public, Water Available
- Sewer:Sewer Available
Finances and disclosures
- Price:$549,500
- Price per sq. ft.:$219.89
- Tax amount:$3,329
New listings near 1511 Westridge Lane
- New
 $732,900Active4 beds 4 baths3,116 sq. ft.
$732,900Active4 beds 4 baths3,116 sq. ft.1331 Greyback Lane, Centerton, AR 72719
MLS# 1331370Listed by: CRAWFORD REAL ESTATE AND ASSOCIATES - New
 $644,900Active4 beds 3 baths2,900 sq. ft.
$644,900Active4 beds 3 baths2,900 sq. ft.1851 Lotus Road, Centerton, AR 72719
MLS# 1331360Listed by: EXP REALTY NWA BRANCH  $1,232,355Pending4 beds 5 baths3,829 sq. ft.
$1,232,355Pending4 beds 5 baths3,829 sq. ft.4305 S 87th Street, Bentonville, AR 72713
MLS# 1331321Listed by: COLDWELL BANKER HARRIS MCHANEY & FAUCETTE-ROGERS $390,194Pending4 beds 2 baths1,964 sq. ft.
$390,194Pending4 beds 2 baths1,964 sq. ft.8751 Sunspire Lane, Centerton, AR 72719
MLS# 1331334Listed by: SCHUBER MITCHELL REALTY- New
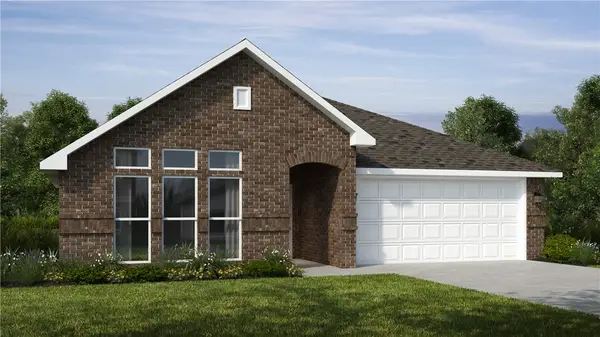 $423,567Active4 beds 2 baths2,150 sq. ft.
$423,567Active4 beds 2 baths2,150 sq. ft.2510 Goldspur Court, Centerton, AR 72712
MLS# 1331275Listed by: SCHUBER MITCHELL REALTY - New
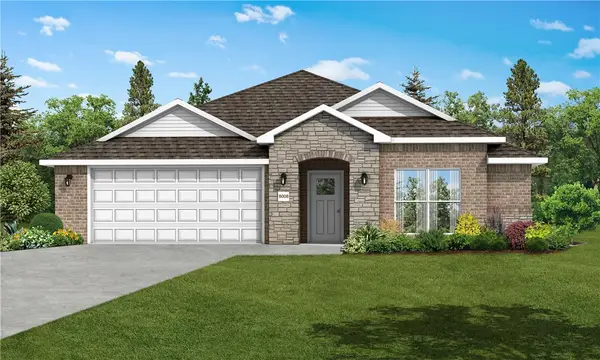 $389,303Active3 beds 2 baths1,734 sq. ft.
$389,303Active3 beds 2 baths1,734 sq. ft.2500 Goldspur Court, Centerton, AR 72712
MLS# 1331276Listed by: SCHUBER MITCHELL REALTY - New
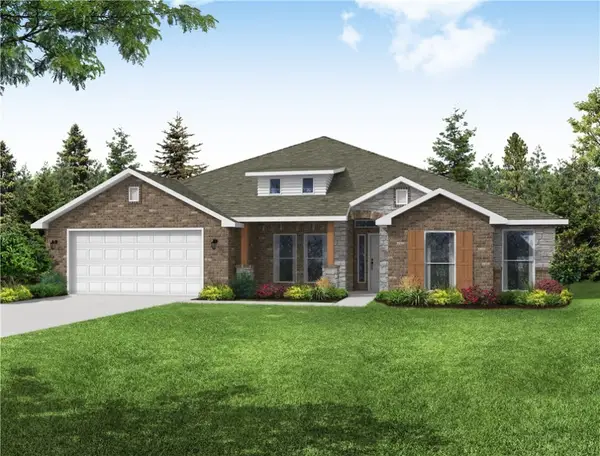 $491,574Active4 beds 3 baths2,564 sq. ft.
$491,574Active4 beds 3 baths2,564 sq. ft.2610 Quince Court, Centerton, AR 72712
MLS# 1331277Listed by: SCHUBER MITCHELL REALTY - New
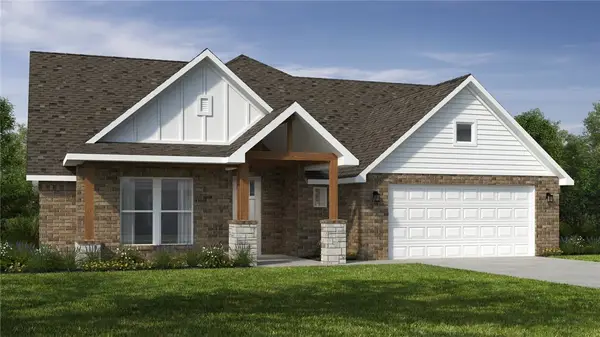 $521,635Active4 beds 3 baths2,575 sq. ft.
$521,635Active4 beds 3 baths2,575 sq. ft.2600 Quince Court, Centerton, AR 72712
MLS# 1331278Listed by: SCHUBER MITCHELL REALTY - New
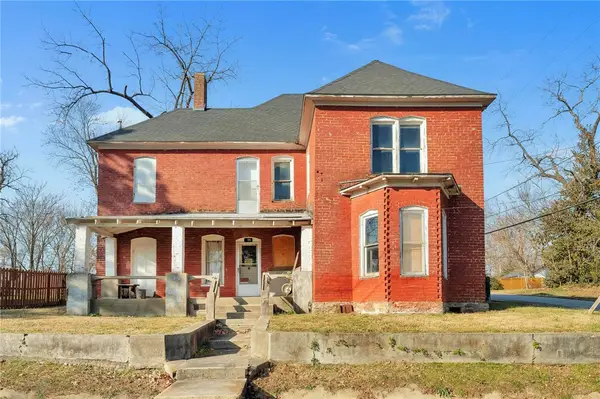 $200,000Active5 beds 2 baths2,305 sq. ft.
$200,000Active5 beds 2 baths2,305 sq. ft.195 N A Street, Centerton, AR 72719
MLS# 1331055Listed by: ENGEL & VOLKERS BENTONVILLE 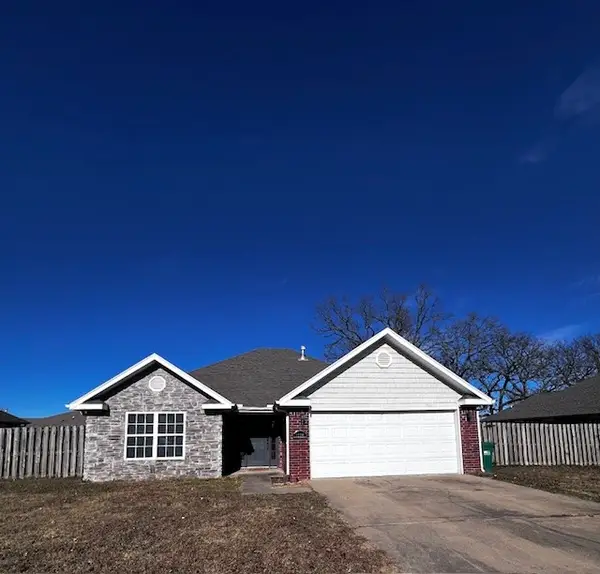 $252,900Pending3 beds 2 baths1,364 sq. ft.
$252,900Pending3 beds 2 baths1,364 sq. ft.1220 Shiraz Drive, Centerton, AR 72719
MLS# 1331135Listed by: MCMULLEN REALTY GROUP
