1531 Amber Way, Centerton, AR 72719
Local realty services provided by:Better Homes and Gardens Real Estate Journey
Listed by: ravonne john
Office: sudar group
MLS#:1325202
Source:AR_NWAR
Price summary
- Price:$339,900
- Price per sq. ft.:$202.32
About this home
NOW OFFERING: Lender Credit-inquire for more info!
This single-story home in the desirable Tamarron subdivision blends comfort, style, and convenience. The open floor plan flows seamlessly with high ceilings, rich finishes, new carpet throughout and a cozy fireplace at its heart. The kitchen shines with ample counter space, and a layout perfect for entertaining or quiet mornings. The spacious primary suite features a large walk-in closet and relaxing ensuite bath. Outside, enjoy a large, fenced yard ideal for gatherings, pets, or play. Built in 2014, this home offers energy efficiency, a two-car garage, and timeless curb appeal. Located within the Bentonville School District, you’re minutes from shopping, dining, parks, and easy I-49 access. Whether you’re a first-time buyer, growing family, or simply ready to upgrade, this delivers the perfect balance of charm, comfort, and location, a true Centerton gem ready to welcome you home. Outbuilding to convey!
Hot water heater replaced 2025. New Carpet 10/2025
Contact an agent
Home facts
- Year built:2014
- Listing ID #:1325202
- Added:119 day(s) ago
- Updated:February 11, 2026 at 03:25 PM
Rooms and interior
- Bedrooms:3
- Total bathrooms:2
- Full bathrooms:2
- Living area:1,680 sq. ft.
Heating and cooling
- Cooling:Central Air, Electric
- Heating:Central, Gas
Structure and exterior
- Roof:Architectural, Shingle
- Year built:2014
- Building area:1,680 sq. ft.
- Lot area:0.26 Acres
Utilities
- Water:Public, Water Available
- Sewer:Public Sewer, Sewer Available
Finances and disclosures
- Price:$339,900
- Price per sq. ft.:$202.32
- Tax amount:$3,223
New listings near 1531 Amber Way
- New
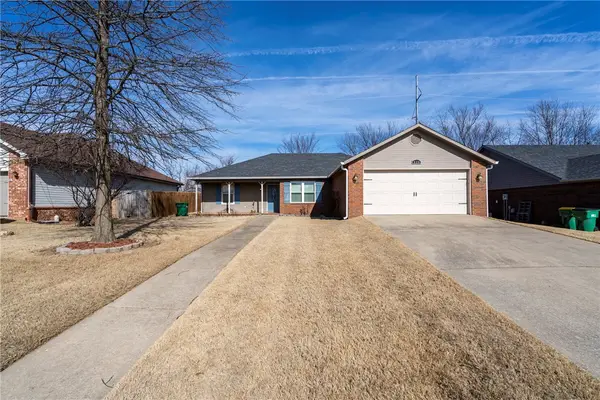 $348,000Active3 beds 2 baths1,659 sq. ft.
$348,000Active3 beds 2 baths1,659 sq. ft.939 Fieldstone Court, Centerton, AR 72719
MLS# 1334034Listed by: CRYE-LEIKE REALTORS, GENTRY - New
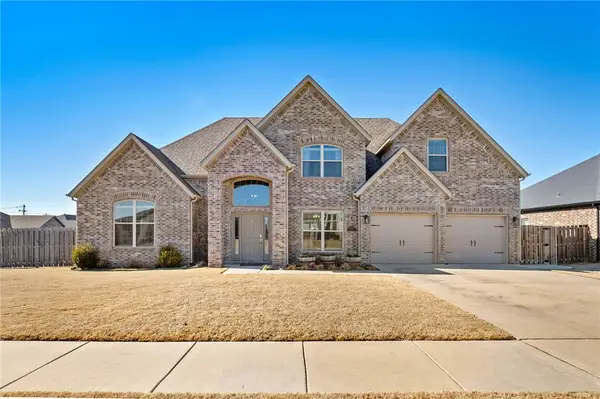 $500,000Active4 beds 3 baths2,409 sq. ft.
$500,000Active4 beds 3 baths2,409 sq. ft.1761 Sunrise Circle, Centerton, AR 72719
MLS# 1335487Listed by: BERKSHIRE HATHAWAY HOMESERVICES SOLUTIONS REAL EST - New
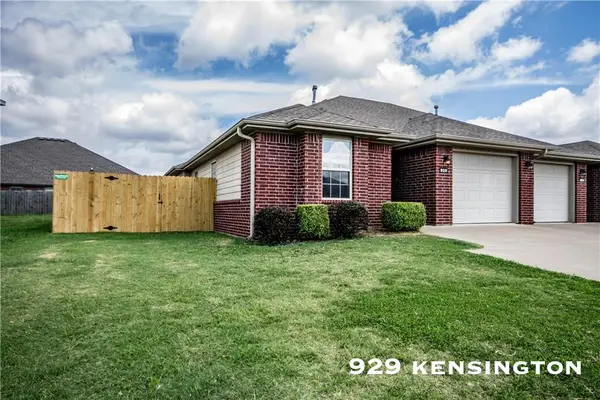 $499,000Active-- beds -- baths2,545 sq. ft.
$499,000Active-- beds -- baths2,545 sq. ft.929 Kensington Drive, Centerton, AR 72719
MLS# 1335607Listed by: BERKSHIRE HATHAWAY HOMESERVICES SOLUTIONS REAL EST - New
 $499,000Active-- beds -- baths2,595 sq. ft.
$499,000Active-- beds -- baths2,595 sq. ft.912 Oakwood Lane, Centerton, AR 72719
MLS# 1335612Listed by: BERKSHIRE HATHAWAY HOMESERVICES SOLUTIONS REAL EST - New
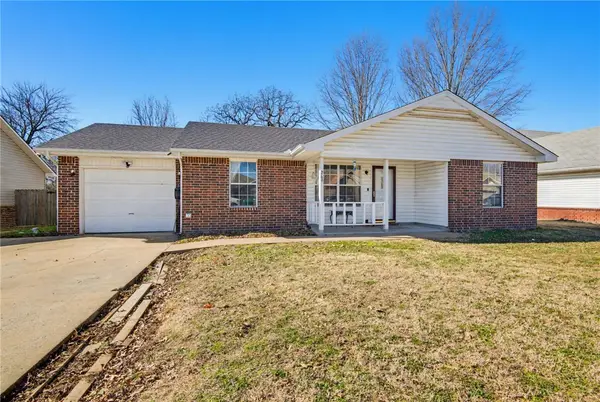 $250,000Active3 beds 2 baths1,200 sq. ft.
$250,000Active3 beds 2 baths1,200 sq. ft.269 Fern Street, Centerton, AR 72719
MLS# 1335447Listed by: COLLIER & ASSOCIATES- ROGERS BRANCH - Open Sun, 2 to 4pmNew
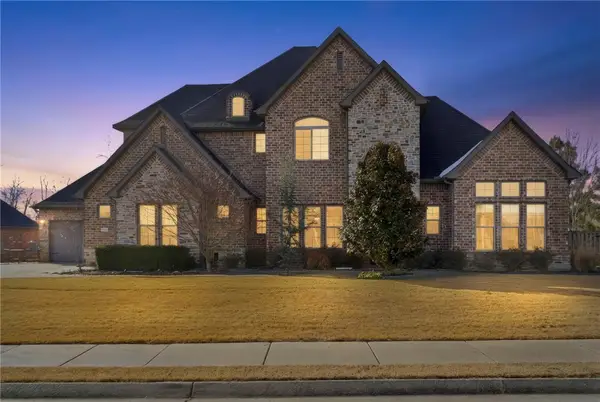 $1,200,000Active4 beds 5 baths4,580 sq. ft.
$1,200,000Active4 beds 5 baths4,580 sq. ft.600 Tall Oaks Court, Centerton, AR 72719
MLS# 1335125Listed by: WEICHERT, REALTORS GRIFFIN COMPANY BENTONVILLE - Open Sat, 10am to 1pmNew
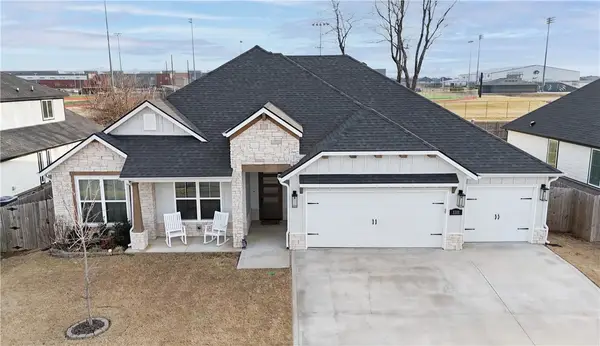 $569,999Active4 beds 3 baths2,550 sq. ft.
$569,999Active4 beds 3 baths2,550 sq. ft.1111 Red Maple Street, Centerton, AR 72719
MLS# 1335564Listed by: STANDARD REAL ESTATE - New
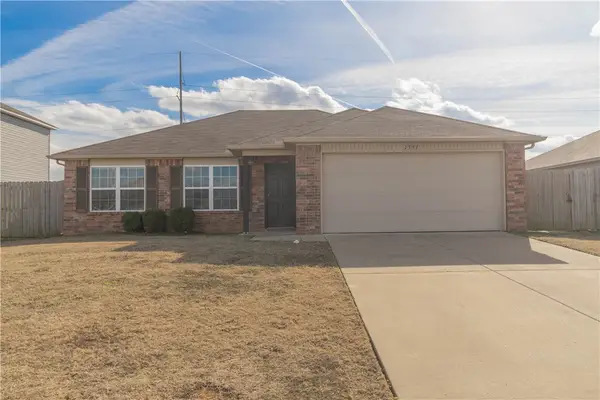 $286,000Active3 beds 2 baths1,298 sq. ft.
$286,000Active3 beds 2 baths1,298 sq. ft.1531 Scotland Drive, Centerton, AR 72719
MLS# 1335414Listed by: BERKSHIRE HATHAWAY HOMESERVICES SOLUTIONS REAL EST - New
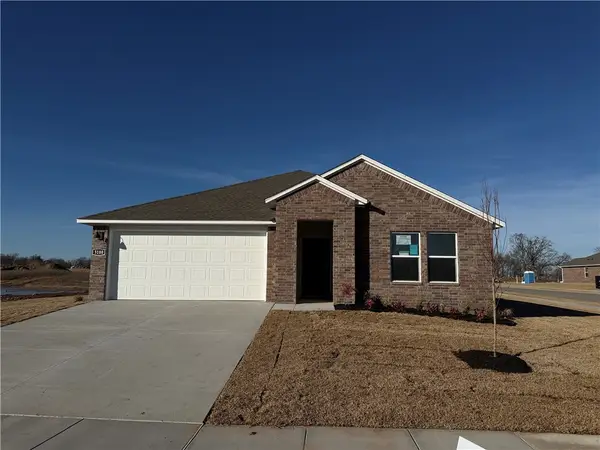 $384,500Active4 beds 2 baths1,892 sq. ft.
$384,500Active4 beds 2 baths1,892 sq. ft.3100 Amarillo Way, Centerton, AR 72736
MLS# 1335535Listed by: D.R. HORTON REALTY OF ARKANSAS, LLC 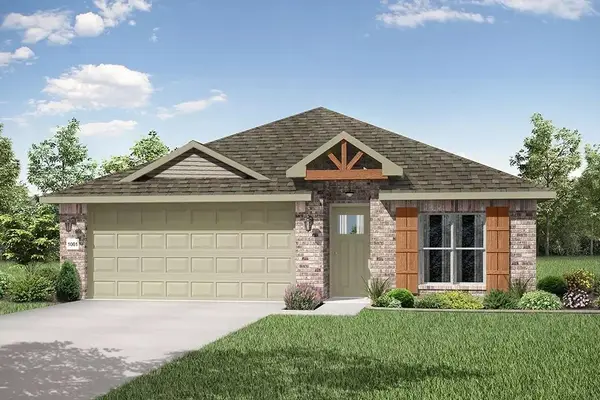 $314,806Pending4 beds 2 baths1,550 sq. ft.
$314,806Pending4 beds 2 baths1,550 sq. ft.8771 Sunspire Lane, Centerton, AR 72719
MLS# 1335396Listed by: SCHUBER MITCHELL REALTY

