1570 Lexington Place, Centerton, AR 72719
Local realty services provided by:Better Homes and Gardens Real Estate Journey
Upcoming open houses
- Sun, Jan 1801:00 pm - 03:00 pm
Listed by: meghan thompson
Office: sudar group
MLS#:1328373
Source:AR_NWAR
Price summary
- Price:$729,000
- Price per sq. ft.:$219.91
- Monthly HOA dues:$25
About this home
Welcome to this stunning home, thoughtfully designed with a flowing floor plan and abundant natural light. The kitchen is a true centerpiece with quartz countertops, an oversized accent island with seating, white cabinetry, a gas cooktop, built-in oven and microwave, pull-out storage, and a stylish backsplash. Walls of windows showcase peaceful, tree-lined views from the living room, kitchen, and main bedroom. A dedicated office/den creates a private workspace, while the covered back patio offers a warm retreat for morning coffee or evenings with friends. The smart layout provides seamless easy access between the kitchen, laundry room, and main living areas, giving everyone room to breathe. The main suite features serene views, a tiled walk-in shower, soaking tub, and dual granite vanities. Upstairs, a game room, four bedrooms, and two full baths offer flexible space for hosting, working, or daily living. With quick access to Centerton and Bentonville, this home—blends comfort, function, and location beautifully.
Contact an agent
Home facts
- Year built:2018
- Listing ID #:1328373
- Added:63 day(s) ago
- Updated:January 06, 2026 at 11:10 AM
Rooms and interior
- Bedrooms:5
- Total bathrooms:4
- Full bathrooms:3
- Half bathrooms:1
- Living area:3,315 sq. ft.
Heating and cooling
- Cooling:Central Air, Electric
- Heating:Central, Gas
Structure and exterior
- Roof:Architectural, Shingle
- Year built:2018
- Building area:3,315 sq. ft.
- Lot area:0.26 Acres
Utilities
- Water:Public, Water Available
- Sewer:Public Sewer, Sewer Available
Finances and disclosures
- Price:$729,000
- Price per sq. ft.:$219.91
- Tax amount:$5,481
New listings near 1570 Lexington Place
- New
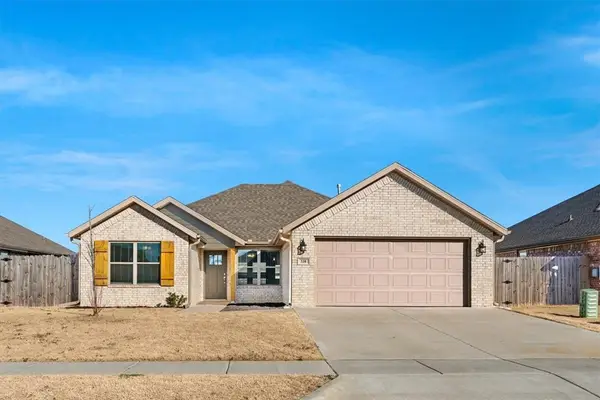 $362,000Active3 beds 2 baths1,799 sq. ft.
$362,000Active3 beds 2 baths1,799 sq. ft.330 Citation Street, Bentonville, AR 72713
MLS# 1332370Listed by: STARFISH CO REAL ESTATE NWA - New
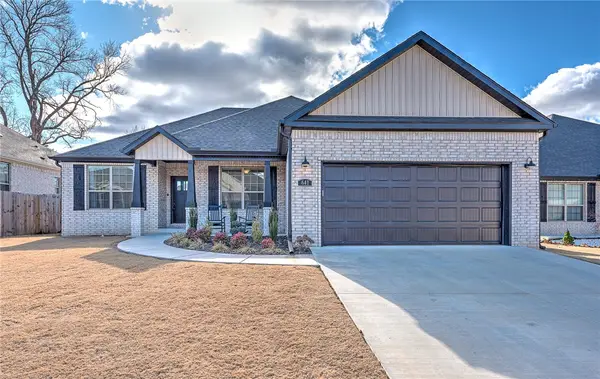 $410,000Active4 beds 2 baths1,913 sq. ft.
$410,000Active4 beds 2 baths1,913 sq. ft.641 Harbison Street, Bentonville, AR 72713
MLS# 1332992Listed by: KELLER WILLIAMS MARKET PRO REALTY - ROGERS BRANCH - Open Sat, 2 to 4pmNew
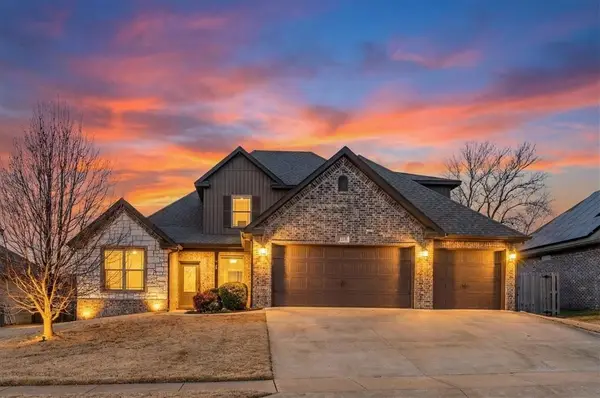 $480,000Active5 beds 3 baths2,331 sq. ft.
$480,000Active5 beds 3 baths2,331 sq. ft.1218 Bradley Street, Centerton, AR 72719
MLS# 1332215Listed by: KELLER WILLIAMS MARKET PRO REALTY - New
 $336,000Active3 beds 2 baths1,769 sq. ft.
$336,000Active3 beds 2 baths1,769 sq. ft.741 Venice Street, Centerton, AR 72719
MLS# 1333222Listed by: COLLIER & ASSOCIATES- ROGERS BRANCH - Open Sat, 1 to 3pmNew
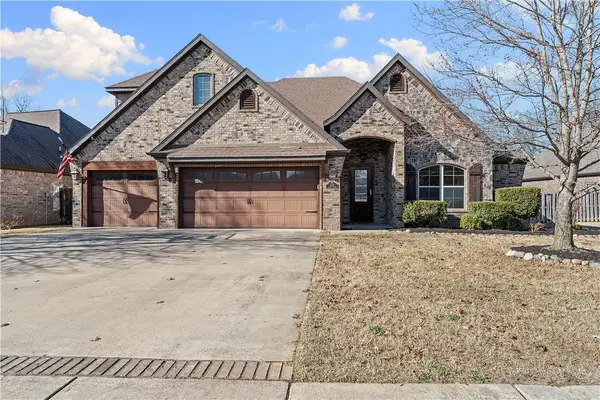 $665,000Active4 beds 3 baths3,241 sq. ft.
$665,000Active4 beds 3 baths3,241 sq. ft.1020 Hunters Pointe, Bentonville, AR 72713
MLS# 1332640Listed by: GIBSON REAL ESTATE - New
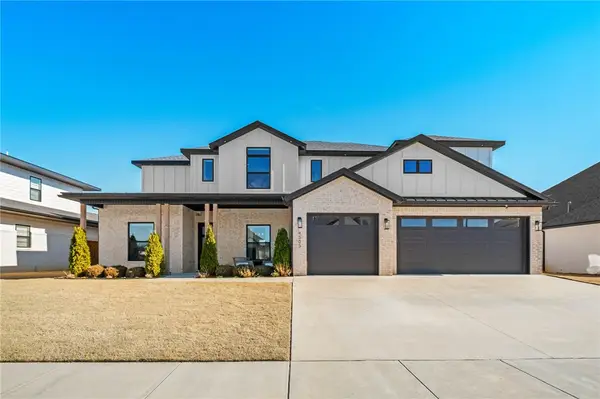 $1,095,941Active4 beds 4 baths3,311 sq. ft.
$1,095,941Active4 beds 4 baths3,311 sq. ft.4303 S 87th Street, Bentonville, AR 72713
MLS# 1333104Listed by: KELLER WILLIAMS MARKET PRO REALTY BRANCH OFFICE - Open Sat, 12 to 2pmNew
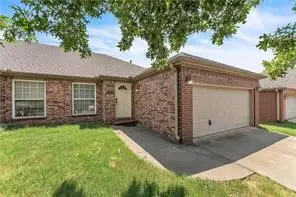 $499,000Active-- beds -- baths2,672 sq. ft.
$499,000Active-- beds -- baths2,672 sq. ft.286-288 Copper Oaks Drive, Centerton, AR 72719
MLS# 1332686Listed by: COLDWELL BANKER HARRIS MCHANEY & FAUCETTE-ROGERS - Open Sat, 2 to 4pmNew
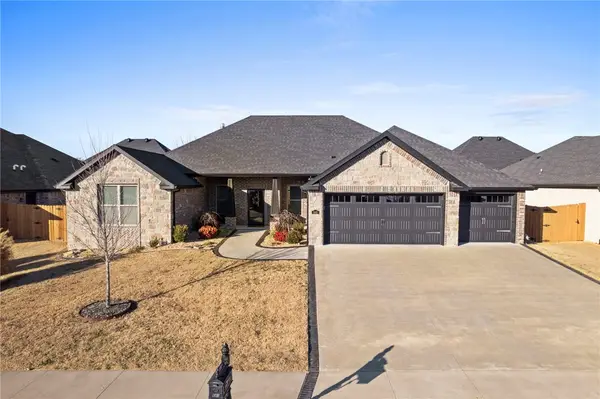 $500,000Active4 beds 3 baths2,243 sq. ft.
$500,000Active4 beds 3 baths2,243 sq. ft.640 Chaparral Street, Centerton, AR 72719
MLS# 1333035Listed by: KELLER WILLIAMS MARKET PRO REALTY BRANCH OFFICE - New
 $680,000Active4 beds 4 baths2,791 sq. ft.
$680,000Active4 beds 4 baths2,791 sq. ft.1161 Montieri Drive, Centerton, AR 72719
MLS# 1332023Listed by: SOHO EXP NWA BRANCH - Open Sat, 12 to 4pmNew
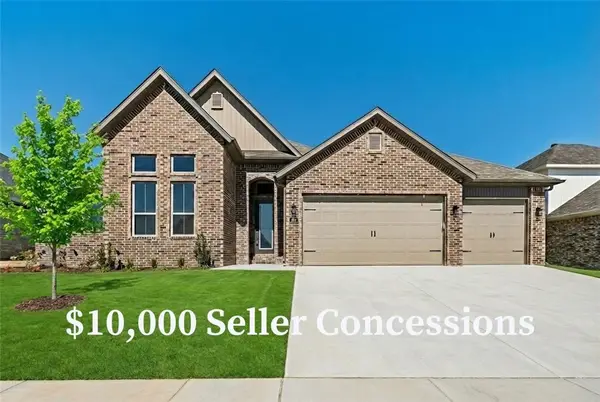 $739,900Active5 beds 4 baths3,151 sq. ft.
$739,900Active5 beds 4 baths3,151 sq. ft.1341 Greyback Lane, Centerton, AR 72719
MLS# 1332834Listed by: CRAWFORD REAL ESTATE AND ASSOCIATES
