1610 Eveningshade Lane, Centerton, AR 72719
Local realty services provided by:Better Homes and Gardens Real Estate Journey
Listed by: dani tolbert
Office: exit realty harper carlton group
MLS#:1324719
Source:AR_NWAR
Price summary
- Price:$375,200
- Price per sq. ft.:$202.59
- Monthly HOA dues:$10
About this home
Step inside and imagine coming home to this beautifully upgraded home filled with thoughtful details and energy-efficient features. Enjoy spacious 9-ft ceilings, granite countertops throughout, and a kitchen with upgraded appliances. The living spaces feel bright and inviting with blinds, curtains, and window shades. Outside, relax under the cedar pergola or tend to your garden in the fenced-off area with raised planters. The full wooden privacy fence with dual gates offers plenty of access to your large space to unwind. Additional highlights include upgraded insulation in all walls and attic, a fully insulated garage, and HVAC rigid duct upgrade for comfort and efficiency. Solar panels help keep your monthly bills low! Located just 5 minutes from Bentonville West High School and a short walk to Cornerwoods Park with a new playground, pond, and bike trail. Schedule your showing today!
Contact an agent
Home facts
- Year built:2023
- Listing ID #:1324719
- Added:84 day(s) ago
- Updated:January 06, 2026 at 03:22 PM
Rooms and interior
- Bedrooms:4
- Total bathrooms:2
- Full bathrooms:2
- Living area:1,852 sq. ft.
Heating and cooling
- Cooling:Central Air, Electric, Heat Pump
- Heating:Central, Electric, Heat Pump
Structure and exterior
- Roof:Architectural, Shingle
- Year built:2023
- Building area:1,852 sq. ft.
- Lot area:0.21 Acres
Utilities
- Water:Public, Water Available
- Sewer:Public Sewer, Sewer Available
Finances and disclosures
- Price:$375,200
- Price per sq. ft.:$202.59
- Tax amount:$3,860
New listings near 1610 Eveningshade Lane
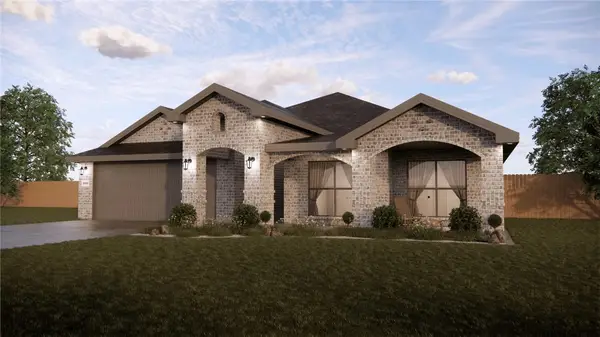 $499,952Pending4 beds 3 baths2,410 sq. ft.
$499,952Pending4 beds 3 baths2,410 sq. ft.2530 Quince Court, Centerton, AR 72712
MLS# 1332073Listed by: SCHUBER MITCHELL REALTY- New
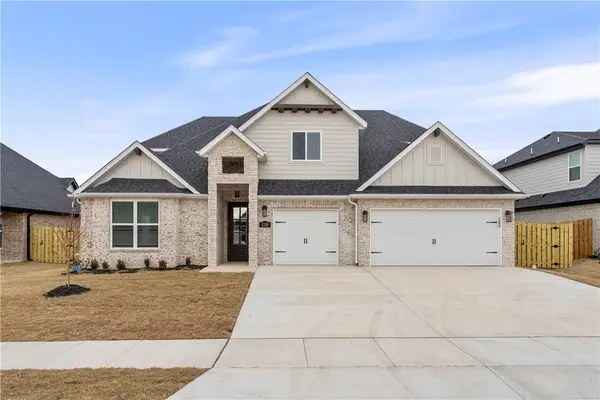 $664,470Active4 beds 5 baths2,889 sq. ft.
$664,470Active4 beds 5 baths2,889 sq. ft.1310 Tiffany Lane, Centerton, AR 72719
MLS# 1331526Listed by: KELLER WILLIAMS MARKET PRO REALTY BRANCH OFFICE - Open Sun, 11am to 1pmNew
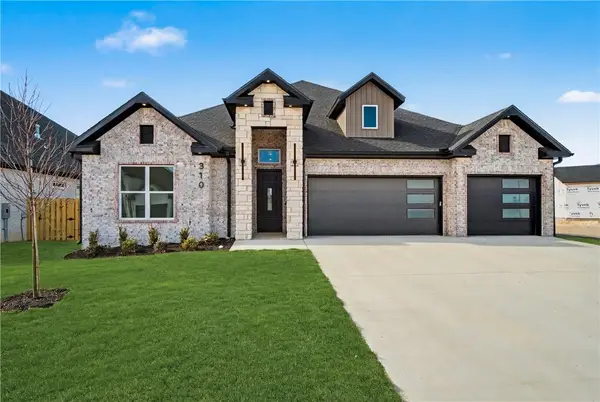 $540,500Active4 beds 3 baths2,215 sq. ft.
$540,500Active4 beds 3 baths2,215 sq. ft.310 Hedge Drive, Centerton, AR 72719
MLS# 1331909Listed by: JUBILEE REALTY COMPANY - New
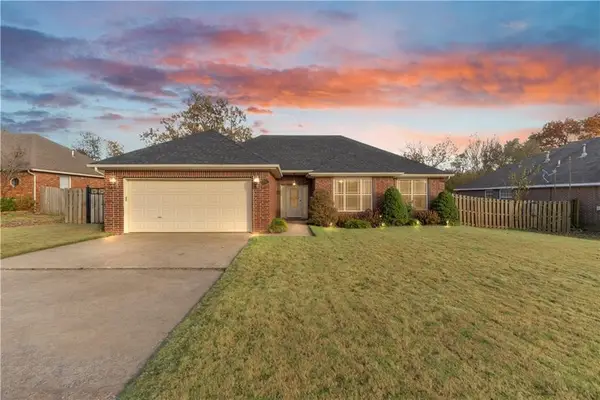 $350,000Active3 beds 2 baths1,644 sq. ft.
$350,000Active3 beds 2 baths1,644 sq. ft.680 Reisling Street, Centerton, AR 72719
MLS# 1331897Listed by: KELLER WILLIAMS MARKET PRO REALTY - ROGERS BRANCH - New
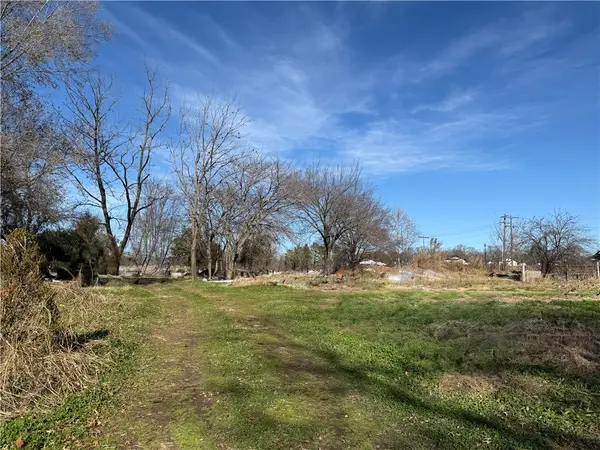 $730,000Active4 beds 4 baths3,008 sq. ft.
$730,000Active4 beds 4 baths3,008 sq. ft.5695 Brookside Road, Bentonville, AR 72713
MLS# 1331348Listed by: COLDWELL BANKER K-C REALTY - New
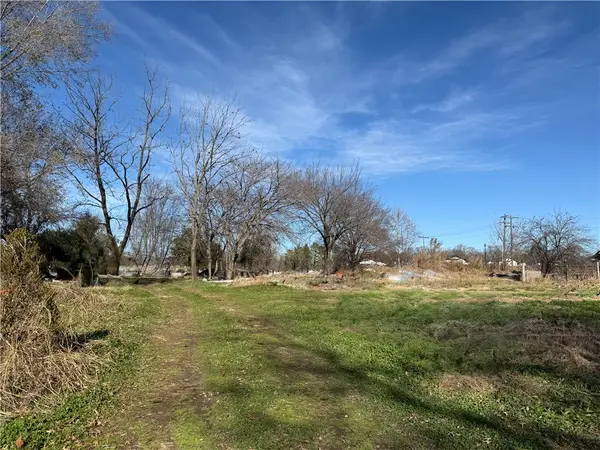 $730,000Active2.62 Acres
$730,000Active2.62 Acres5695 Brookside Road, Bentonville, AR 72713
MLS# 1331349Listed by: COLDWELL BANKER K-C REALTY - New
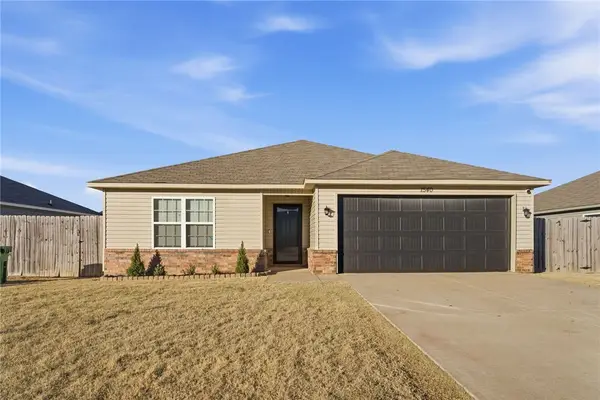 $310,000Active3 beds 2 baths1,366 sq. ft.
$310,000Active3 beds 2 baths1,366 sq. ft.1540 Scotland Drive, Centerton, AR 72719
MLS# 1331865Listed by: NWA REALTY GROUP, LLC - New
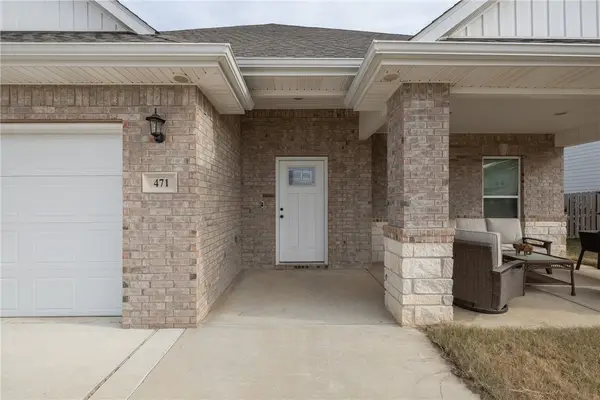 $415,000Active3 beds 3 baths2,050 sq. ft.
$415,000Active3 beds 3 baths2,050 sq. ft.471 Stoneseed Street, Centerton, AR 72719
MLS# 1331842Listed by: COLDWELL BANKER HARRIS MCHANEY & FAUCETTE-ROGERS - New
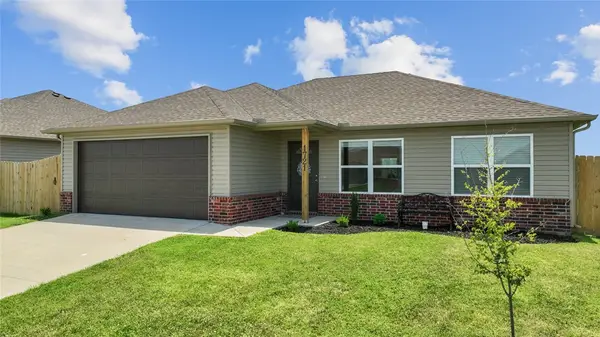 $279,999Active3 beds 2 baths1,300 sq. ft.
$279,999Active3 beds 2 baths1,300 sq. ft.1721 Greenbank Drive, Centerton, AR 72719
MLS# 1331807Listed by: COLLIER & ASSOCIATES - New
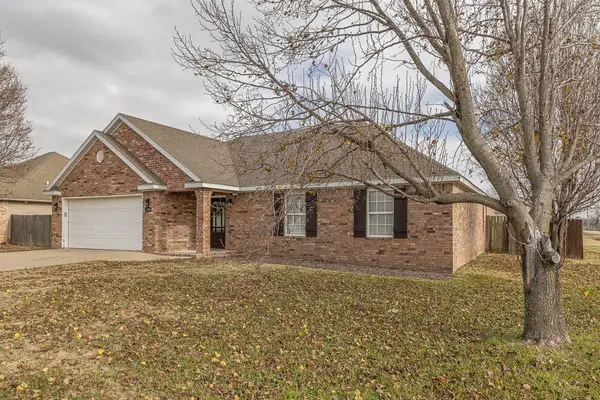 $397,500Active4 beds 4 baths2,239 sq. ft.
$397,500Active4 beds 4 baths2,239 sq. ft.570 Bonanza Street, Centerton, AR 72719
MLS# 1331164Listed by: KELLER WILLIAMS MARKET PRO REALTY
