1721 Hermitage Drive, Centerton, AR 72719
Local realty services provided by:Better Homes and Gardens Real Estate Journey
Listed by: joel edwards
Office: fathom realty
MLS#:1321941
Source:AR_NWAR
Price summary
- Price:$309,500
- Price per sq. ft.:$209.12
- Monthly HOA dues:$10.42
About this home
Don't miss this move-in-ready solar home in the highly rated Bentonville School District. This home has a USDA-assumable mortgage with a current interest rate of 2.75%. SOLAR at no cost to the buyers!
This 3-bed, 2-bath home blends style, comfort, and convenience in one perfect package. Step inside to vaulted ceilings that create an airy, open feel through the living room, hallway, and kitchen. The heart of the home shines with 3cm granite countertops, stainless steel appliances, staggered cabinets, LED can lighting, and a reverse osmosis water filter.
The master suite is your private retreat with a spa-like bath featuring a jetted tub, stand-alone shower, marble counters, and comfort-height toilets.
Modern touches include fresh paint, luxury vinyl flooring, a smart thermostat, and a water softener—ensuring this home is truly move-in ready. Outside, you’ll find a privacy-fenced backyard, storage shed, and quick access to the dog park and future community center.
Contact an agent
Home facts
- Year built:2021
- Listing ID #:1321941
- Added:154 day(s) ago
- Updated:February 11, 2026 at 01:04 AM
Rooms and interior
- Bedrooms:3
- Total bathrooms:2
- Full bathrooms:2
- Living area:1,480 sq. ft.
Heating and cooling
- Cooling:Central Air, Electric
- Heating:Central, Electric, Heat Pump
Structure and exterior
- Roof:Architectural, Shingle
- Year built:2021
- Building area:1,480 sq. ft.
- Lot area:0.15 Acres
Utilities
- Water:Public, Water Available
- Sewer:Public Sewer, Sewer Available
Finances and disclosures
- Price:$309,500
- Price per sq. ft.:$209.12
- Tax amount:$1,805
New listings near 1721 Hermitage Drive
- New
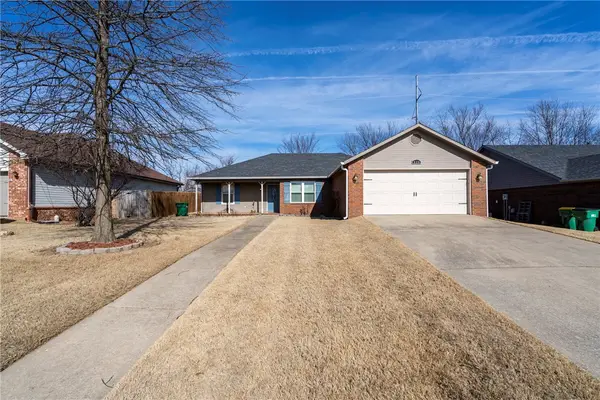 $348,000Active3 beds 2 baths1,659 sq. ft.
$348,000Active3 beds 2 baths1,659 sq. ft.939 Fieldstone Court, Centerton, AR 72719
MLS# 1334034Listed by: CRYE-LEIKE REALTORS, GENTRY - New
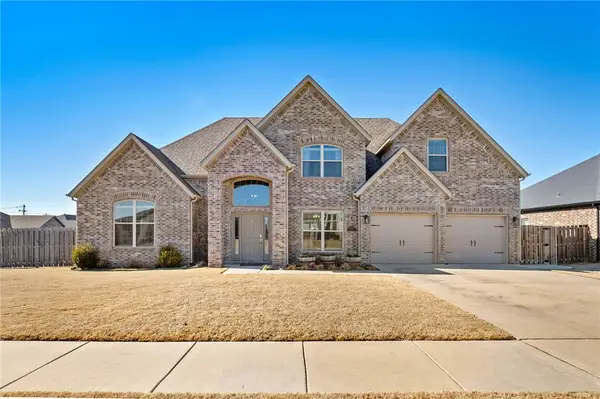 $500,000Active4 beds 3 baths2,409 sq. ft.
$500,000Active4 beds 3 baths2,409 sq. ft.1761 Sunrise Circle, Centerton, AR 72719
MLS# 1335487Listed by: BERKSHIRE HATHAWAY HOMESERVICES SOLUTIONS REAL EST - New
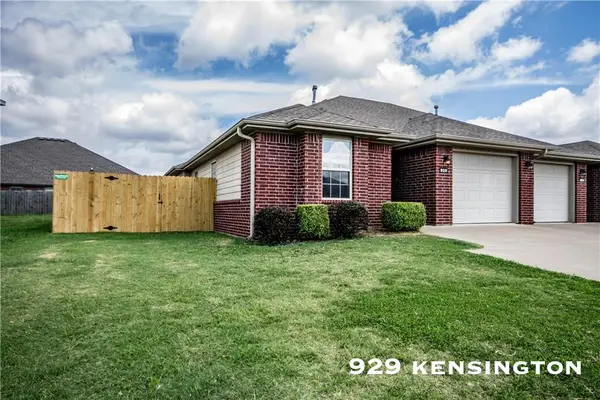 $499,000Active-- beds -- baths2,545 sq. ft.
$499,000Active-- beds -- baths2,545 sq. ft.929 Kensington Drive, Centerton, AR 72719
MLS# 1335607Listed by: BERKSHIRE HATHAWAY HOMESERVICES SOLUTIONS REAL EST - New
 $499,000Active-- beds -- baths2,595 sq. ft.
$499,000Active-- beds -- baths2,595 sq. ft.912 Oakwood Lane, Centerton, AR 72719
MLS# 1335612Listed by: BERKSHIRE HATHAWAY HOMESERVICES SOLUTIONS REAL EST - New
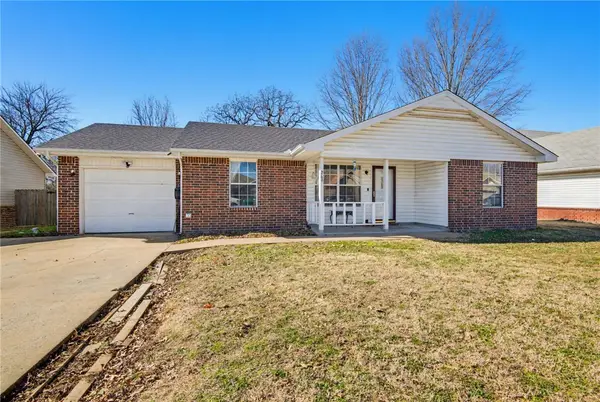 $250,000Active3 beds 2 baths1,200 sq. ft.
$250,000Active3 beds 2 baths1,200 sq. ft.269 Fern Street, Centerton, AR 72719
MLS# 1335447Listed by: COLLIER & ASSOCIATES- ROGERS BRANCH - Open Sun, 2 to 4pmNew
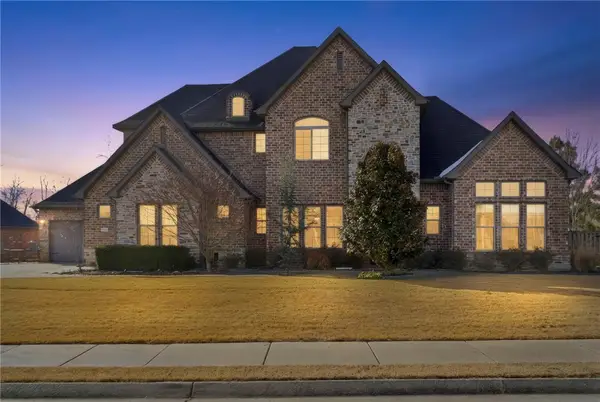 $1,200,000Active4 beds 5 baths4,580 sq. ft.
$1,200,000Active4 beds 5 baths4,580 sq. ft.600 Tall Oaks Court, Centerton, AR 72719
MLS# 1335125Listed by: WEICHERT, REALTORS GRIFFIN COMPANY BENTONVILLE - Open Sat, 10am to 1pmNew
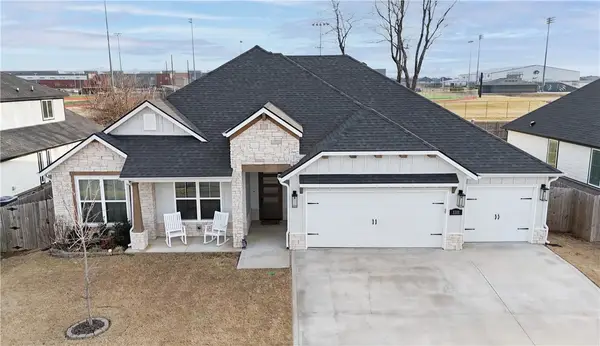 $569,999Active4 beds 3 baths2,550 sq. ft.
$569,999Active4 beds 3 baths2,550 sq. ft.1111 Red Maple Street, Centerton, AR 72719
MLS# 1335564Listed by: STANDARD REAL ESTATE - New
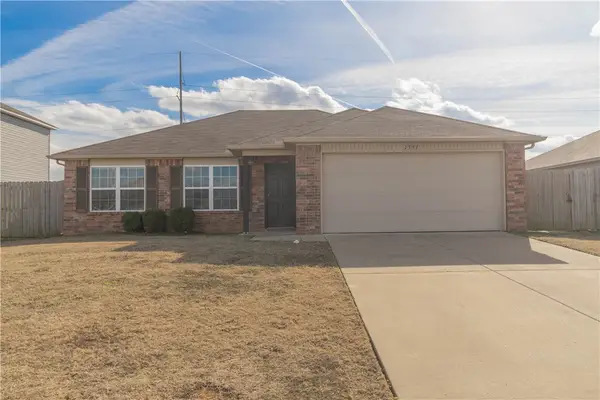 $286,000Active3 beds 2 baths1,298 sq. ft.
$286,000Active3 beds 2 baths1,298 sq. ft.1531 Scotland Drive, Centerton, AR 72719
MLS# 1335414Listed by: BERKSHIRE HATHAWAY HOMESERVICES SOLUTIONS REAL EST - New
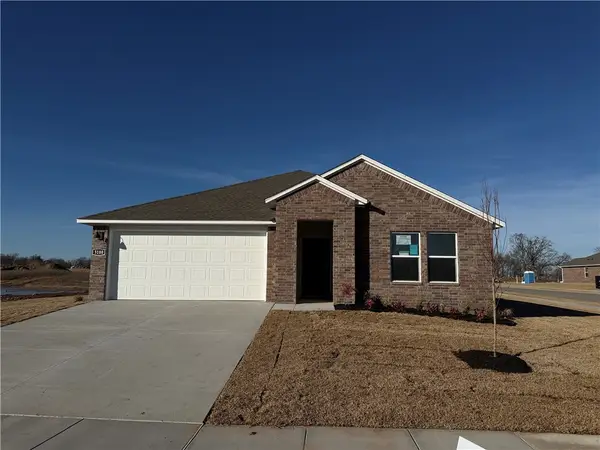 $384,500Active4 beds 2 baths1,892 sq. ft.
$384,500Active4 beds 2 baths1,892 sq. ft.3100 Amarillo Way, Centerton, AR 72736
MLS# 1335535Listed by: D.R. HORTON REALTY OF ARKANSAS, LLC 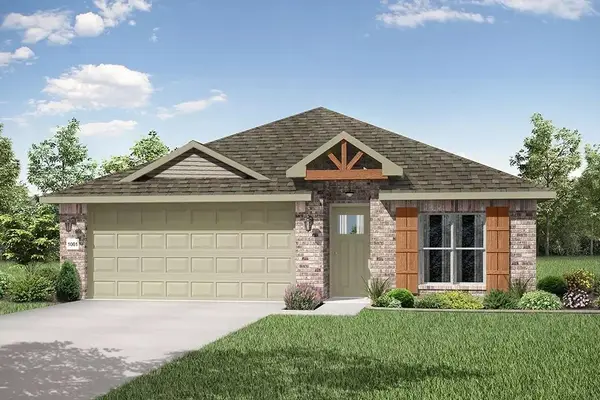 $314,806Pending4 beds 2 baths1,550 sq. ft.
$314,806Pending4 beds 2 baths1,550 sq. ft.8771 Sunspire Lane, Centerton, AR 72719
MLS# 1335396Listed by: SCHUBER MITCHELL REALTY

