1821 Bluestem Drive, Centerton, AR 72719
Local realty services provided by:Better Homes and Gardens Real Estate Journey
Listed by: patrick kuhlman
Office: nexthome nwa pro realty
MLS#:1310974
Source:AR_NWAR
Price summary
- Price:$589,950
- Price per sq. ft.:$229.91
About this home
Welcome To Your Next Home! Get Ready To Fall In Love With This Showstopper In Silver Leaf Estates, Centerton — Where Style Meets Substance And Future Amenities Like A Pool/Clubhouse, Trails, And A Pond Are Just The Beginning! This North-Facing New Build Brings The Heat With A Full Brick & Hardie Exterior, 3 Car Garage Featuring Insulated Doors, And A Thoughtfully Designed Interior Loaded With Upgrades. Soaring 22 Foot Ceilings Highlight The Living Area With A Corner Fireplace, While The Kitchen Is A Total Vibe — Think Island Bar Seating, Eat-In Nook, Formal Dining, Butler’s Area, And A Walk-In Pantry. Retreat To A Spa-Worthy Primary Suite With A Coffered Ceiling, Dreamy Bath Featuring A Custom Shower, Soaker Tub, And Walk-In Closet. There’s A Guest Bedroom Or Flex Den Up Front, Plus Two More Bedrooms And A Full Bath Upstairs. Relax Or Entertain On The Spacious Back Patio Overlooking A Fully Fenced Yard. Photos Are Of A Previous Build With The Same Floor Plan — This One Will Feature Unique Design And Finishes.
Contact an agent
Home facts
- Year built:2025
- Listing ID #:1310974
- Added:219 day(s) ago
- Updated:January 12, 2026 at 11:06 PM
Rooms and interior
- Bedrooms:4
- Total bathrooms:3
- Full bathrooms:2
- Half bathrooms:1
- Living area:2,566 sq. ft.
Heating and cooling
- Cooling:Central Air
- Heating:Central, Gas
Structure and exterior
- Roof:Architectural, Shingle
- Year built:2025
- Building area:2,566 sq. ft.
- Lot area:0.17 Acres
Utilities
- Water:Public, Water Available
- Sewer:Public Sewer, Sewer Available
Finances and disclosures
- Price:$589,950
- Price per sq. ft.:$229.91
- Tax amount:$1,236
New listings near 1821 Bluestem Drive
- New
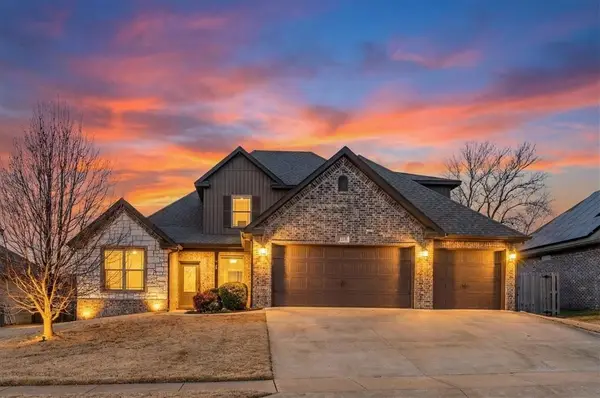 $480,000Active5 beds 3 baths2,331 sq. ft.
$480,000Active5 beds 3 baths2,331 sq. ft.1218 Bradley Street, Centerton, AR 72719
MLS# 1332215Listed by: KELLER WILLIAMS MARKET PRO REALTY - New
 $336,000Active3 beds 2 baths1,769 sq. ft.
$336,000Active3 beds 2 baths1,769 sq. ft.741 Venice Street, Centerton, AR 72719
MLS# 1333222Listed by: COLLIER & ASSOCIATES- ROGERS BRANCH - Open Sat, 1 to 3pmNew
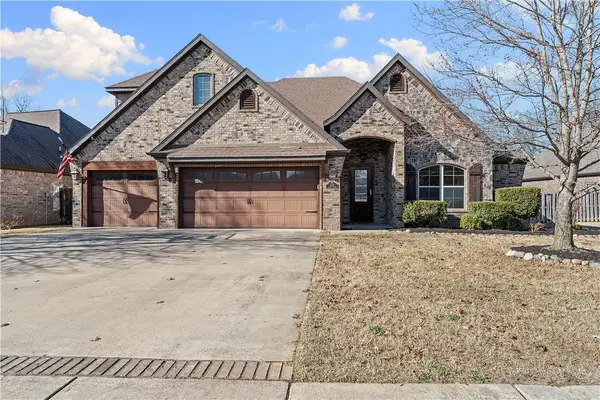 $665,000Active4 beds 3 baths3,241 sq. ft.
$665,000Active4 beds 3 baths3,241 sq. ft.1020 Hunters Pointe, Bentonville, AR 72713
MLS# 1332640Listed by: GIBSON REAL ESTATE - New
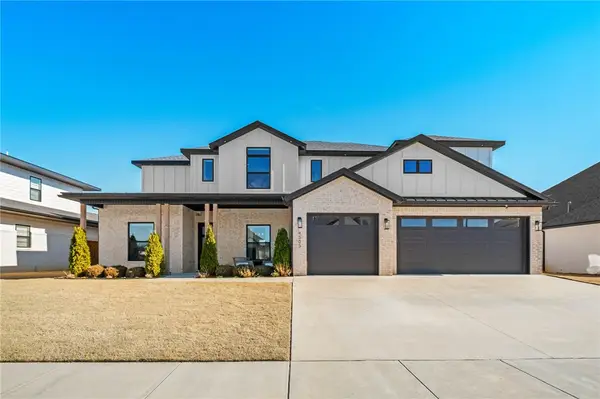 $1,095,941Active4 beds 4 baths3,311 sq. ft.
$1,095,941Active4 beds 4 baths3,311 sq. ft.4303 S 87th Street, Bentonville, AR 72713
MLS# 1333104Listed by: KELLER WILLIAMS MARKET PRO REALTY BRANCH OFFICE - Open Sat, 12 to 2pmNew
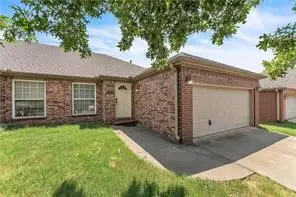 $499,000Active-- beds -- baths2,672 sq. ft.
$499,000Active-- beds -- baths2,672 sq. ft.286-288 Copper Oaks Drive, Centerton, AR 72719
MLS# 1332686Listed by: COLDWELL BANKER HARRIS MCHANEY & FAUCETTE-ROGERS - Open Sat, 2 to 4pmNew
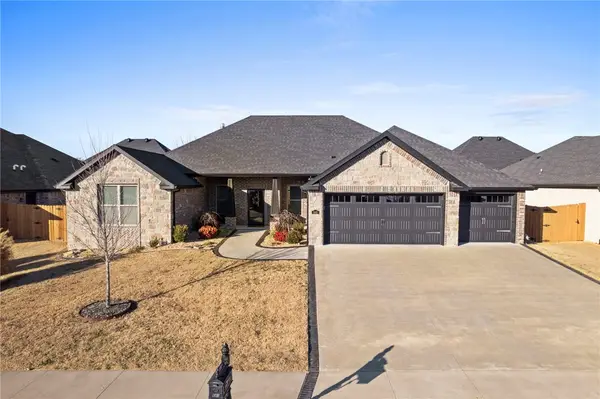 $500,000Active4 beds 3 baths2,243 sq. ft.
$500,000Active4 beds 3 baths2,243 sq. ft.640 Chaparral Street, Centerton, AR 72719
MLS# 1333035Listed by: KELLER WILLIAMS MARKET PRO REALTY BRANCH OFFICE - New
 $680,000Active4 beds 4 baths2,791 sq. ft.
$680,000Active4 beds 4 baths2,791 sq. ft.1161 Montieri Drive, Centerton, AR 72719
MLS# 1332023Listed by: SOHO EXP NWA BRANCH - Open Sat, 12 to 4pmNew
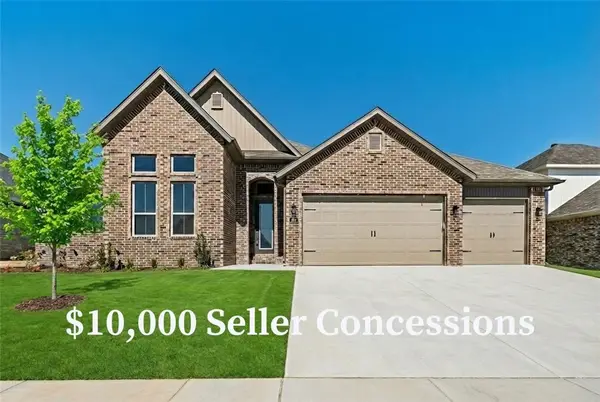 $739,900Active5 beds 4 baths3,151 sq. ft.
$739,900Active5 beds 4 baths3,151 sq. ft.1341 Greyback Lane, Centerton, AR 72719
MLS# 1332834Listed by: CRAWFORD REAL ESTATE AND ASSOCIATES 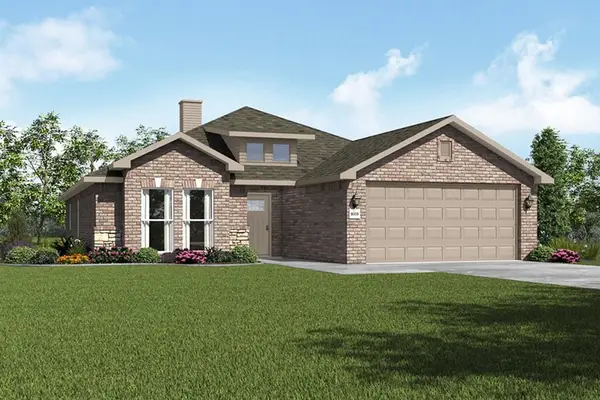 $341,488Pending3 beds 2 baths1,655 sq. ft.
$341,488Pending3 beds 2 baths1,655 sq. ft.8750 Sunspire Lane, Centerton, AR 72719
MLS# 1333027Listed by: SCHUBER MITCHELL REALTY- New
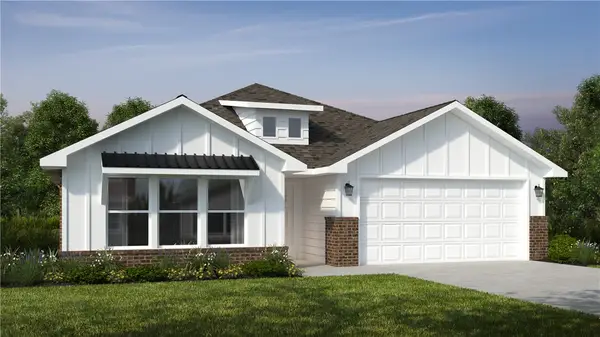 $400,090Active4 beds 2 baths2,150 sq. ft.
$400,090Active4 beds 2 baths2,150 sq. ft.8740 Sunspire Lane, Centerton, AR 72719
MLS# 1333031Listed by: SCHUBER MITCHELL REALTY
