1850 Momi Street, Centerton, AR 72719
Local realty services provided by:Better Homes and Gardens Real Estate Journey
Upcoming open houses
- Sun, Nov 0202:00 pm - 04:00 pm
Listed by:mike secrest
Office:keller williams market pro realty branch office
MLS#:1326678
Source:AR_NWAR
Price summary
- Price:$566,650
- Price per sq. ft.:$221
About this home
Stunning Centerton home filled with modern upgrades and thoughtful design! The main level offers two bedrooms and two full baths, including a beautiful primary suite. Library/Study is on main level. Upstairs features two more bedrooms, a full bath, and a spacious theater/game room—perfect for movie nights or hangouts. Enjoy soaring ceilings, quartz countertops, tiled showers, custom cabinetry, and luxury vinyl flooring. The kitchen includes a walk-in pantry and gas line ready for your outdoor grill. Electric fireplace and EV charging port add extra convenience. Located within walking distance of Gamble Elementary and Bentonville West High, with easy access to I-49, downtown Bentonville, and the Walmart Home Office. Seller offering up to $10,000 toward buyer closing costs and allowable fees with acceptable offer terms. Up to $3,000 credits towards closing costs with preferred lender! Move-in ready and located in one of Northwest Arkansas’s most desirable areas!
Contact an agent
Home facts
- Year built:2025
- Listing ID #:1326678
- Added:4 day(s) ago
- Updated:November 01, 2025 at 10:45 PM
Rooms and interior
- Bedrooms:4
- Total bathrooms:3
- Full bathrooms:3
- Living area:2,564 sq. ft.
Heating and cooling
- Cooling:Central Air, Electric
- Heating:Central, Gas
Structure and exterior
- Roof:Architectural, Shingle
- Year built:2025
- Building area:2,564 sq. ft.
- Lot area:0.14 Acres
Utilities
- Water:Public, Water Available
- Sewer:Public Sewer, Sewer Available
Finances and disclosures
- Price:$566,650
- Price per sq. ft.:$221
- Tax amount:$4,815
New listings near 1850 Momi Street
- New
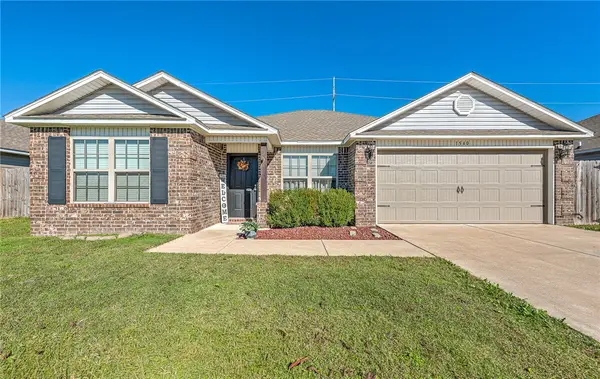 $330,000Active4 beds 2 baths1,544 sq. ft.
$330,000Active4 beds 2 baths1,544 sq. ft.1540 Edinburgh Drive, Centerton, AR 72719
MLS# 1325599Listed by: COLDWELL BANKER HARRIS MCHANEY & FAUCETTE-BENTONVI 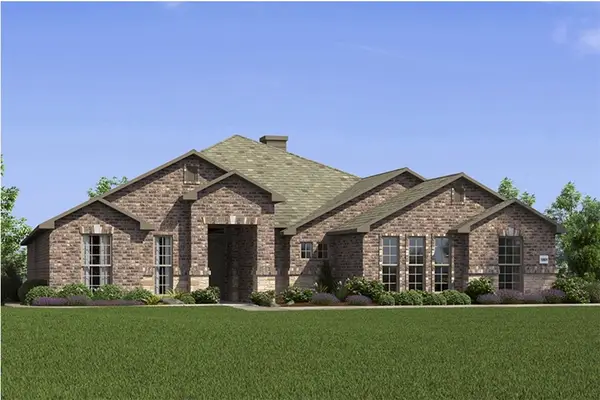 $492,738Pending4 beds 3 baths1,760 sq. ft.
$492,738Pending4 beds 3 baths1,760 sq. ft.2621 Quince Court, Centerton, AR 72712
MLS# 1327123Listed by: SCHUBER MITCHELL REALTY- New
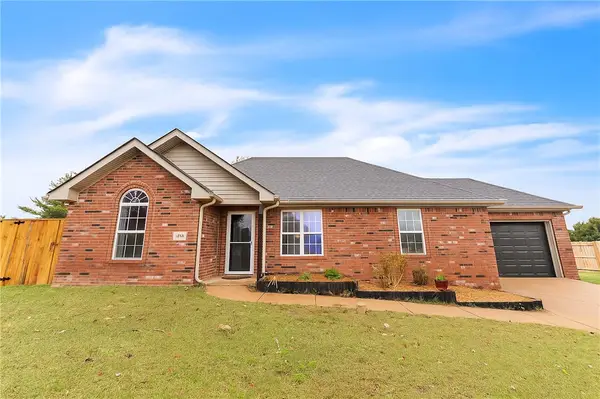 $340,000Active3 beds 2 baths1,363 sq. ft.
$340,000Active3 beds 2 baths1,363 sq. ft.501 Warrick Way, Centerton, AR 72719
MLS# 1327041Listed by: COLDWELL BANKER HARRIS MCHANEY & FAUCETTE-ROGERS - New
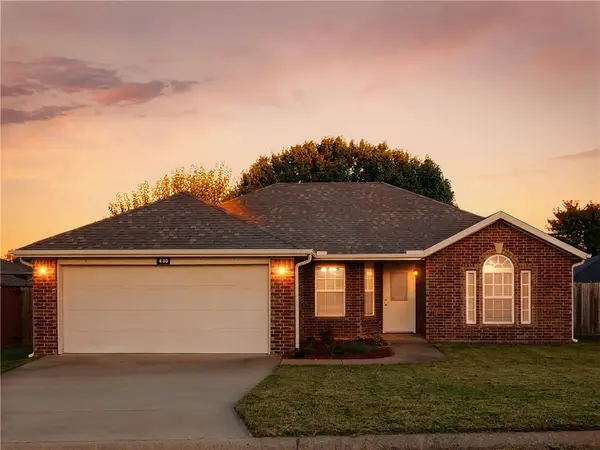 $300,000Active3 beds 2 baths1,438 sq. ft.
$300,000Active3 beds 2 baths1,438 sq. ft.430 Firewood Drive, Centerton, AR 72719
MLS# 1326518Listed by: KELLER WILLIAMS MARKET PRO REALTY BRANCH OFFICE - New
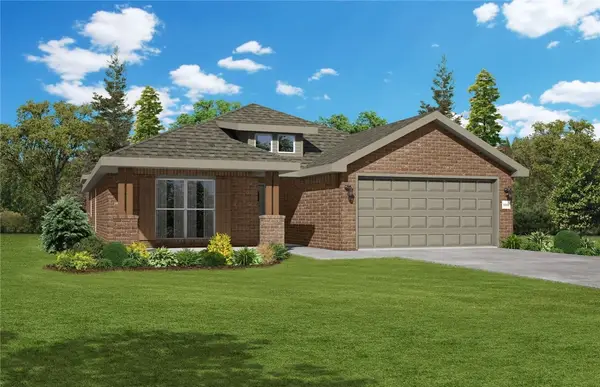 $380,737Active3 beds 2 baths1,968 sq. ft.
$380,737Active3 beds 2 baths1,968 sq. ft.8730 Sunspire Lane, Centerton, AR 72719
MLS# 1326936Listed by: SCHUBER MITCHELL REALTY - New
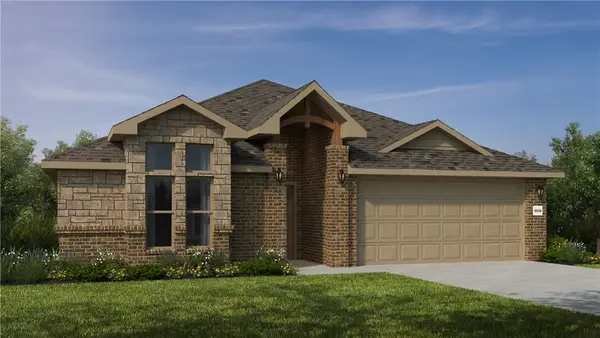 $438,235Active4 beds 2 baths1,964 sq. ft.
$438,235Active4 beds 2 baths1,964 sq. ft.1130 Garrett Lane, Centerton, AR 72719
MLS# 1326931Listed by: SCHUBER MITCHELL REALTY - New
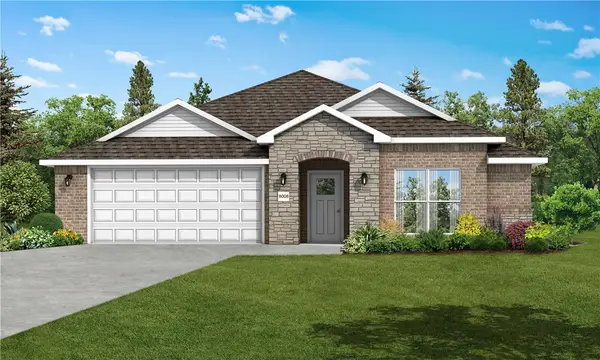 $344,106Active3 beds 2 baths1,734 sq. ft.
$344,106Active3 beds 2 baths1,734 sq. ft.8720 Sunspire Lane, Centerton, AR 72719
MLS# 1326933Listed by: SCHUBER MITCHELL REALTY 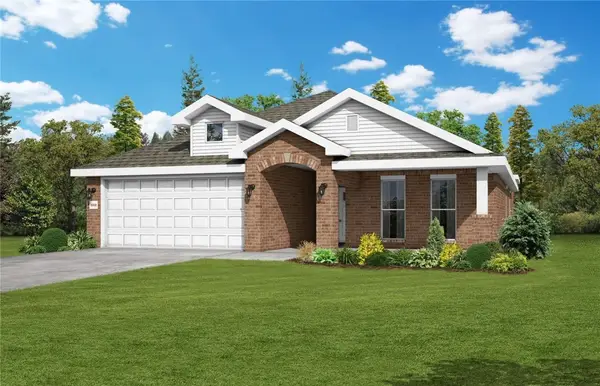 $435,112Pending3 beds 2 baths1,968 sq. ft.
$435,112Pending3 beds 2 baths1,968 sq. ft.1140 Garrett Lane, Centerton, AR 72719
MLS# 1326895Listed by: SCHUBER MITCHELL REALTY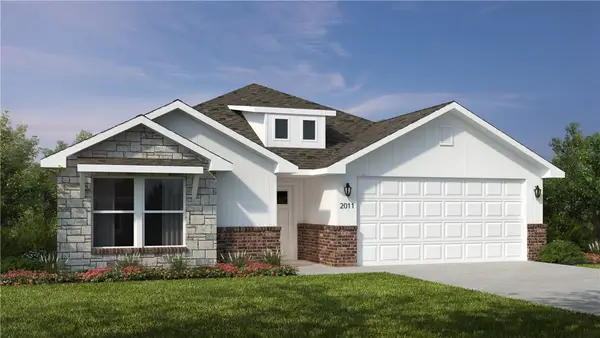 $379,072Pending4 beds 2 baths1,964 sq. ft.
$379,072Pending4 beds 2 baths1,964 sq. ft.8731 Sunspire Lane, Centerton, AR 72719
MLS# 1326632Listed by: SCHUBER MITCHELL REALTY
