1860 Peacock Road, Centerton, AR 72719
Local realty services provided by:Better Homes and Gardens Real Estate Journey
Upcoming open houses
- Sun, Jan 1802:00 pm - 04:00 pm
Listed by: corrine sudar
Office: sudar group
MLS#:1318460
Source:AR_NWAR
Price summary
- Price:$670,000
- Price per sq. ft.:$225.51
About this home
Discover the perfect balance of elegance and functionality in this impressive 4-bedroom, 4-bath home. Thoughtfully designed, the layout and premium finishes truly set it apart. The main level features the luxurious primary suite along with a secondary bedroom and full bath for added convenience. Upstairs, you’ll find two additional bedrooms, two bathrooms, and a spacious game room—perfect for entertaining or relaxing—with easy attic access for practical storage. The heart of the home is the inviting eat-in kitchen, complete with granite countertops, custom cabinetry, stainless steel appliances, and hot water recirculation. An open-concept design, curated lighting, and energy-efficient touches—including spray foam insulation and low-E windows—enhance both comfort and style. Future Phase 2 amenities will elevate the neighborhood with a pond, walking trails, clubhouse, and pool. All of this in a prime location—just under 20 minutes to Downtown Bentonville and the new Walmart Home Office, and only 15 minutes to XNA.
Contact an agent
Home facts
- Year built:2025
- Listing ID #:1318460
- Added:149 day(s) ago
- Updated:January 12, 2026 at 10:31 PM
Rooms and interior
- Bedrooms:4
- Total bathrooms:4
- Full bathrooms:4
- Living area:2,971 sq. ft.
Heating and cooling
- Cooling:Central Air
- Heating:Central, Electric
Structure and exterior
- Roof:Architectural, Shingle
- Year built:2025
- Building area:2,971 sq. ft.
- Lot area:0.17 Acres
Utilities
- Water:Public, Water Available
- Sewer:Sewer Available
Finances and disclosures
- Price:$670,000
- Price per sq. ft.:$225.51
- Tax amount:$1,237
New listings near 1860 Peacock Road
- New
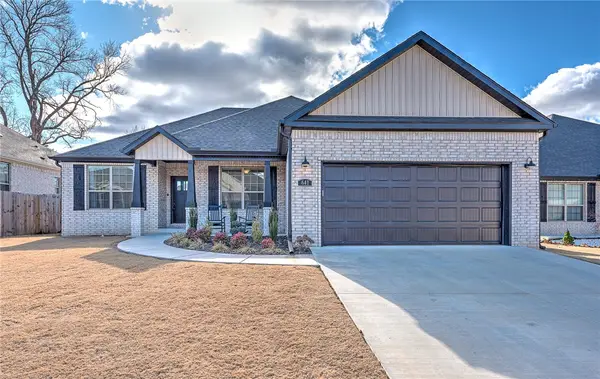 $410,000Active4 beds 2 baths1,913 sq. ft.
$410,000Active4 beds 2 baths1,913 sq. ft.641 Harbison Street, Bentonville, AR 72713
MLS# 1332992Listed by: KELLER WILLIAMS MARKET PRO REALTY - ROGERS BRANCH - Open Sat, 2 to 4pmNew
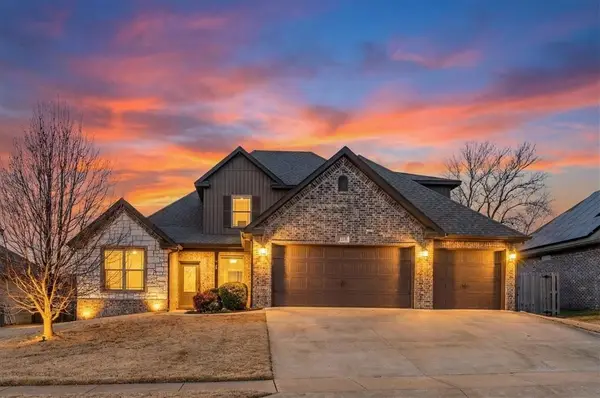 $480,000Active5 beds 3 baths2,331 sq. ft.
$480,000Active5 beds 3 baths2,331 sq. ft.1218 Bradley Street, Centerton, AR 72719
MLS# 1332215Listed by: KELLER WILLIAMS MARKET PRO REALTY - New
 $336,000Active3 beds 2 baths1,769 sq. ft.
$336,000Active3 beds 2 baths1,769 sq. ft.741 Venice Street, Centerton, AR 72719
MLS# 1333222Listed by: COLLIER & ASSOCIATES- ROGERS BRANCH - Open Sat, 1 to 3pmNew
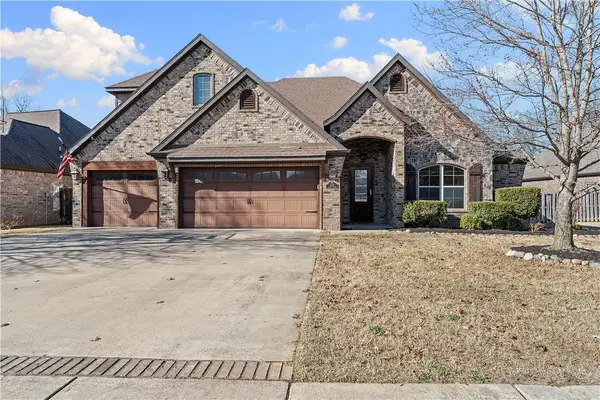 $665,000Active4 beds 3 baths3,241 sq. ft.
$665,000Active4 beds 3 baths3,241 sq. ft.1020 Hunters Pointe, Bentonville, AR 72713
MLS# 1332640Listed by: GIBSON REAL ESTATE - New
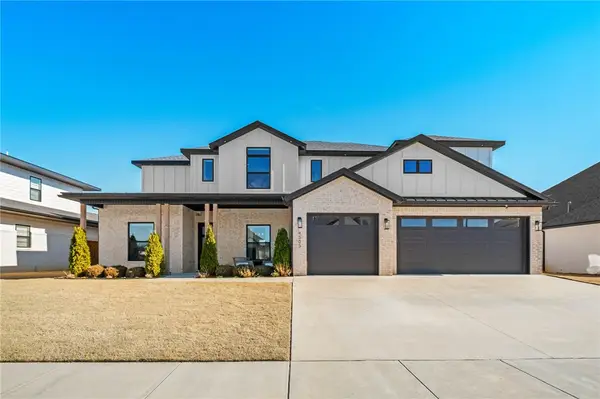 $1,095,941Active4 beds 4 baths3,311 sq. ft.
$1,095,941Active4 beds 4 baths3,311 sq. ft.4303 S 87th Street, Bentonville, AR 72713
MLS# 1333104Listed by: KELLER WILLIAMS MARKET PRO REALTY BRANCH OFFICE - Open Sat, 12 to 2pmNew
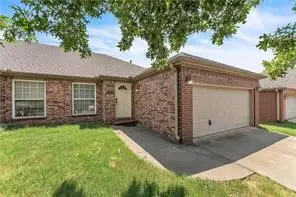 $499,000Active-- beds -- baths2,672 sq. ft.
$499,000Active-- beds -- baths2,672 sq. ft.286-288 Copper Oaks Drive, Centerton, AR 72719
MLS# 1332686Listed by: COLDWELL BANKER HARRIS MCHANEY & FAUCETTE-ROGERS - Open Sat, 2 to 4pmNew
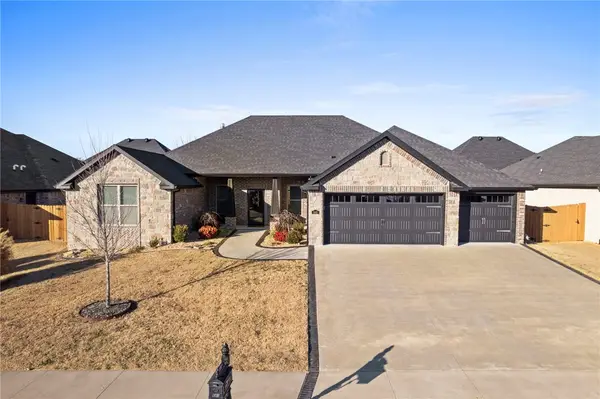 $500,000Active4 beds 3 baths2,243 sq. ft.
$500,000Active4 beds 3 baths2,243 sq. ft.640 Chaparral Street, Centerton, AR 72719
MLS# 1333035Listed by: KELLER WILLIAMS MARKET PRO REALTY BRANCH OFFICE - New
 $680,000Active4 beds 4 baths2,791 sq. ft.
$680,000Active4 beds 4 baths2,791 sq. ft.1161 Montieri Drive, Centerton, AR 72719
MLS# 1332023Listed by: SOHO EXP NWA BRANCH - Open Sat, 12 to 4pmNew
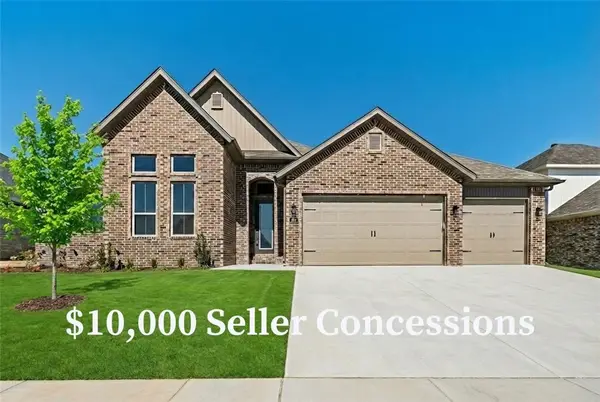 $739,900Active5 beds 4 baths3,151 sq. ft.
$739,900Active5 beds 4 baths3,151 sq. ft.1341 Greyback Lane, Centerton, AR 72719
MLS# 1332834Listed by: CRAWFORD REAL ESTATE AND ASSOCIATES 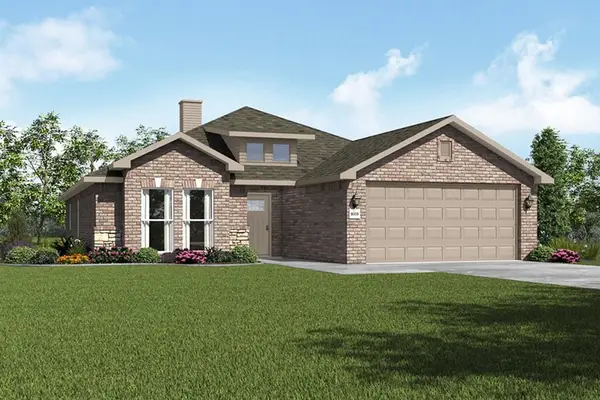 $341,488Pending3 beds 2 baths1,655 sq. ft.
$341,488Pending3 beds 2 baths1,655 sq. ft.8750 Sunspire Lane, Centerton, AR 72719
MLS# 1333027Listed by: SCHUBER MITCHELL REALTY
