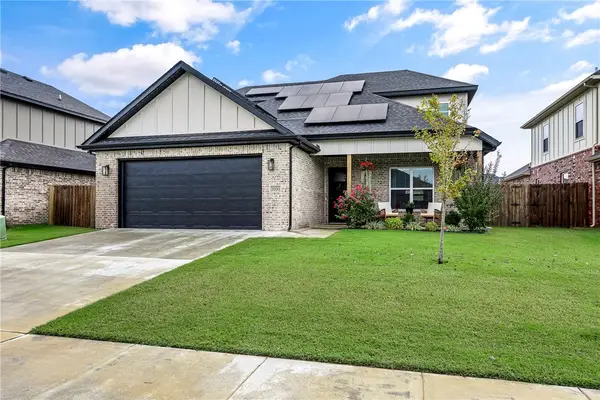1910 Mumbai Road, Centerton, AR 72719
Local realty services provided by:Better Homes and Gardens Real Estate Journey
Upcoming open houses
- Sat, Sep 2701:00 pm - 03:00 pm
Listed by:lily dighero
Office:sudar group
MLS#:1312048
Source:AR_NWAR
Price summary
- Price:$639,900
- Price per sq. ft.:$228.54
- Monthly HOA dues:$66.67
About this home
Builder is offering up to $10,000 IN CLOSING COSTS, APPLIANCE PACKAGE OR TOWARDS 2/1 RATE BUYDOWN with an acceptable offer!! Discover your dream home in the highly sought-after Silver Leaf Estates! This beautiful "Victoria" floor plan offers 4 spacious bedrooms & 3 modern bathrooms, all just 15 minutes from downtown Bentonville & the new Walmart Home Office. Enjoy convenient access to XNA Airport, located less than 10 minutes away. The heart of the home features upgraded lighting, elegant quartz countertops, soft close custom cabinets, a large kitchen island, & stainless steel appliances, including a gas cooktop. Engineered wood flooring flows throughout the common areas & primary bedroom, adding warmth & style. Cozy up by the floor to ceiling fireplace in the living room or spend your evenings on the covered back patio with outdoor gas fireplace. Set in a vibrant community, residents will enjoy future amenities including a serene pond with walking trails, a clubhouse, & a refreshing pool in phase 2. SOUTH FACING!
Contact an agent
Home facts
- Year built:2025
- Listing ID #:1312048
- Added:97 day(s) ago
- Updated:September 22, 2025 at 03:10 PM
Rooms and interior
- Bedrooms:4
- Total bathrooms:3
- Full bathrooms:3
- Living area:2,800 sq. ft.
Heating and cooling
- Cooling:Central Air, Electric
- Heating:Central, Gas
Structure and exterior
- Roof:Architectural, Shingle
- Year built:2025
- Building area:2,800 sq. ft.
- Lot area:0.17 Acres
Utilities
- Water:Public, Water Available
- Sewer:Sewer Available
Finances and disclosures
- Price:$639,900
- Price per sq. ft.:$228.54
New listings near 1910 Mumbai Road
- New
 $475,000Active4 beds 2 baths2,273 sq. ft.
$475,000Active4 beds 2 baths2,273 sq. ft.1770 Sunrise Circle, Centerton, AR 72719
MLS# 1323343Listed by: 1 PERCENT LISTS ARKANSAS REAL ESTATE - New
 Listed by BHGRE$500,000Active4 beds 3 baths2,225 sq. ft.
Listed by BHGRE$500,000Active4 beds 3 baths2,225 sq. ft.1050 Mammoth Street, Bentonville, AR 72713
MLS# 1323354Listed by: BETTER HOMES AND GARDENS REAL ESTATE JOURNEY BENTO - New
 $339,900Active3 beds 2 baths1,547 sq. ft.
$339,900Active3 beds 2 baths1,547 sq. ft.221 Beasley Drive, Centerton, AR 72719
MLS# 1323251Listed by: MCMULLEN REALTY GROUP  $454,177Pending3 beds 2 baths1,968 sq. ft.
$454,177Pending3 beds 2 baths1,968 sq. ft.2511 Goldspur Court, Centerton, AR 72712
MLS# 1323282Listed by: SCHUBER MITCHELL REALTY $516,675Pending5 beds 3 baths3,093 sq. ft.
$516,675Pending5 beds 3 baths3,093 sq. ft.8701 Anise Drive, Centerton, AR 72719
MLS# 1323258Listed by: SCHUBER MITCHELL REALTY- New
 $539,814Active5 beds 3 baths2,575 sq. ft.
$539,814Active5 beds 3 baths2,575 sq. ft.2011 Alba Drive, Centerton, AR 72719
MLS# 1323269Listed by: SCHUBER MITCHELL REALTY - New
 $1,249,000Active4 beds 4 baths4,032 sq. ft.
$1,249,000Active4 beds 4 baths4,032 sq. ft.1312 Royal Avenue, Centerton, AR 72719
MLS# 1323165Listed by: JOSEPH WALTER REALTY - New
 $995,950Active19.71 Acres
$995,950Active19.71 AcresNoah & Rebel Road, Centerton, AR 72719
MLS# 1322812Listed by: NEXTHOME NWA PRO REALTY - New
 $420,499Active3 beds 2 baths1,760 sq. ft.
$420,499Active3 beds 2 baths1,760 sq. ft.1100 Garrett Lane, Centerton, AR 72719
MLS# 1323134Listed by: SCHUBER MITCHELL REALTY - New
 $453,284Active4 beds 2 baths2,150 sq. ft.
$453,284Active4 beds 2 baths2,150 sq. ft.1110 Garrett Lane, Centerton, AR 72719
MLS# 1323137Listed by: SCHUBER MITCHELL REALTY
