2131 Periwinkle Place, Centerton, AR 72719
Local realty services provided by:Better Homes and Gardens Real Estate Journey
Listed by: kyle cupp
Office: fathom realty
MLS#:1332626
Source:AR_NWAR
Price summary
- Price:$382,000
- Price per sq. ft.:$186.52
- Monthly HOA dues:$17
About this home
Welcome home to your beautifully finished and thoughtfully designed floorplan with space for the whole
family to spread out. The open and airy first floor features a large living room beaming with natural light
and an elegant electric fireplace. The living room flows into the open dining area and conveniently located half bath. The spacious kitchen has stylish black stainless steel appliances and an oversized walk-in pantry for all of your storage needs. The primary bedroom is located on the first floor with an ensuite bath with double vanities, a large soaking tub and walk-in shower. The oversized primary closet flows effortlessly into the laundry room for ultimate accessibility & convenience. The 2nd floor has 2 additional bedrooms, a full bathroom and a flex space ideal for a play area, side hustle or office needs. The fully fenced backyard boasts a covered patio with a 10'x20' extension. Garage is wired for 240V EV chargers. Located less than 10 miles from downtown Bentonville, XNA airport and Walmart HQ.
Contact an agent
Home facts
- Year built:2022
- Listing ID #:1332626
- Added:158 day(s) ago
- Updated:January 20, 2026 at 10:34 PM
Rooms and interior
- Bedrooms:3
- Total bathrooms:3
- Full bathrooms:2
- Half bathrooms:1
- Living area:2,048 sq. ft.
Heating and cooling
- Cooling:Electric, Heat Pump
- Heating:Gas
Structure and exterior
- Roof:Architectural, Shingle
- Year built:2022
- Building area:2,048 sq. ft.
- Lot area:0.14 Acres
Utilities
- Water:Public, Water Available
- Sewer:Public Sewer, Sewer Available
Finances and disclosures
- Price:$382,000
- Price per sq. ft.:$186.52
- Tax amount:$2,557
New listings near 2131 Periwinkle Place
- New
 $328,000Active3 beds 2 baths1,445 sq. ft.
$328,000Active3 beds 2 baths1,445 sq. ft.440 Peach Avenue, Centerton, AR 72719
MLS# 1333206Listed by: NEXTHOME NWA PRO REALTY 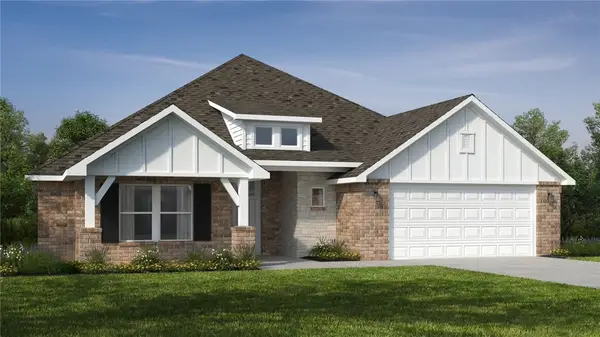 $506,164Pending4 beds 3 baths2,575 sq. ft.
$506,164Pending4 beds 3 baths2,575 sq. ft.2510 Quince Court, Centerton, AR 72712
MLS# 1333642Listed by: SCHUBER MITCHELL REALTY- Open Sat, 2 to 4pmNew
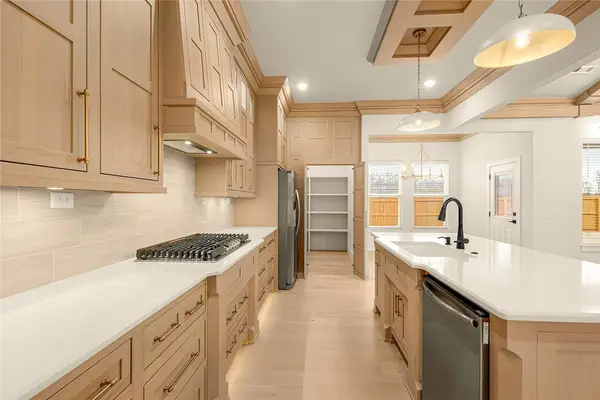 $634,500Active4 beds 3 baths2,700 sq. ft.
$634,500Active4 beds 3 baths2,700 sq. ft.410 Bronco Street, Centerton, AR 72719
MLS# 1333546Listed by: COLDWELL BANKER HARRIS MCHANEY & FAUCETTE-BENTONVI - New
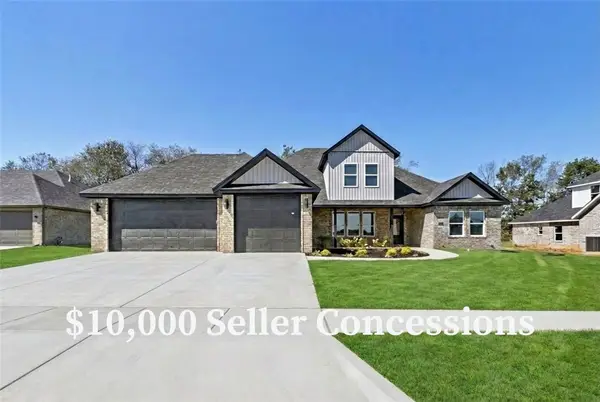 $789,900Active4 beds 4 baths3,360 sq. ft.
$789,900Active4 beds 4 baths3,360 sq. ft.1330 Greyback Lane, Centerton, AR 72719
MLS# 1333473Listed by: CRAWFORD REAL ESTATE AND ASSOCIATES - New
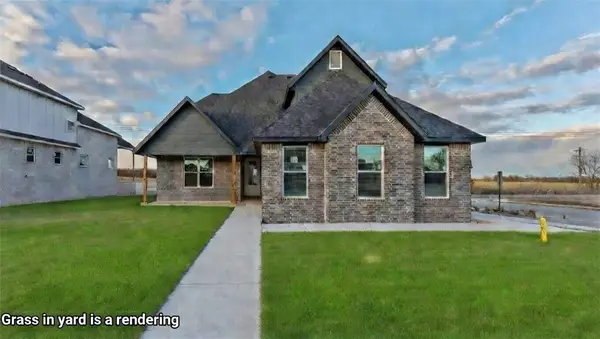 $615,000Active5 beds 4 baths2,750 sq. ft.
$615,000Active5 beds 4 baths2,750 sq. ft.900 Trestle Lane, Centerton, AR 72719
MLS# 1333014Listed by: VERMA AND ASSOCIATES 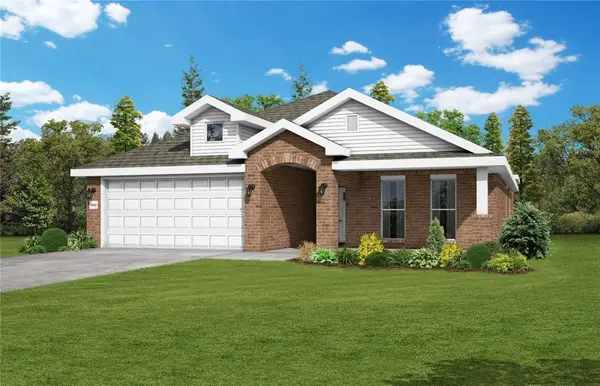 $418,038Pending3 beds 2 baths1,968 sq. ft.
$418,038Pending3 beds 2 baths1,968 sq. ft.2531 Quince Court, Centerton, AR 72712
MLS# 1333509Listed by: SCHUBER MITCHELL REALTY- New
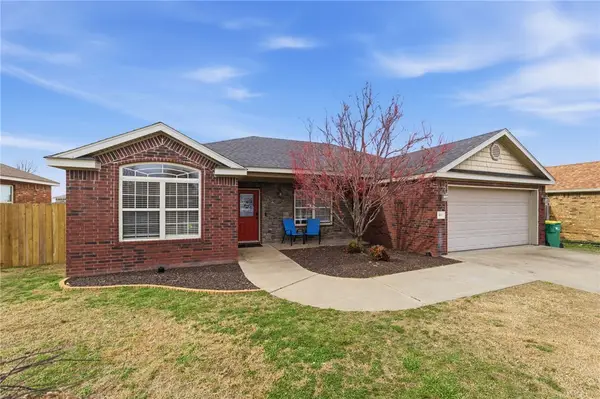 $285,000Active3 beds 2 baths1,354 sq. ft.
$285,000Active3 beds 2 baths1,354 sq. ft.677 Olivia Lane, Centerton, AR 72719
MLS# 1332697Listed by: FATHOM REALTY  $405,494Pending4 beds 2 baths2,150 sq. ft.
$405,494Pending4 beds 2 baths2,150 sq. ft.8761 Sunspire Lane, Centerton, AR 72719
MLS# 1333467Listed by: SCHUBER MITCHELL REALTY- New
 $460,000Active3 beds 2 baths2,100 sq. ft.
$460,000Active3 beds 2 baths2,100 sq. ft.10895 Keller Road, Centerton, AR 72719
MLS# 1333414Listed by: CRYE-LEIKE REALTORS-BELLA VISTA - New
 $394,000Active4 beds 2 baths1,983 sq. ft.
$394,000Active4 beds 2 baths1,983 sq. ft.961 Harvest Street, Centerton, AR 72719
MLS# 1333408Listed by: COLLIER & ASSOCIATES
