2141 Periwinkle Place, Centerton, AR 72719
Local realty services provided by:Better Homes and Gardens Real Estate Journey
Listed by: heather clow
Office: gibson real estate
MLS#:1316634
Source:AR_NWAR
Price summary
- Price:$354,000
- Price per sq. ft.:$203.68
About this home
Be home for the holidays in this move-in-ready, north-facing Prairie Brook property designed to support busy family life. The open layout features wood-look tile, quartz counters, warm cabinetry, and abundant natural light. A walk-in pantry, drop zone, and nearby laundry room help keep things running smoothly. The dedicated home office offers a quiet workspace, while the split floor plan provides privacy in the primary suite with double vanities, a tile shower, and dual walk-in closets. Two additional bedrooms and a full bath sit at the front—ideal for guests or kids. The low-maintenance yard offers just enough outdoor space without the upkeep. Located near Bentonville public schools and walking distance to the future Centerton Community Center, this home is priced to provide instant equity and ready for you to make it your own.
Contact an agent
Home facts
- Year built:2022
- Listing ID #:1316634
- Added:146 day(s) ago
- Updated:December 26, 2025 at 03:17 PM
Rooms and interior
- Bedrooms:3
- Total bathrooms:2
- Full bathrooms:2
- Living area:1,738 sq. ft.
Heating and cooling
- Cooling:Electric, Heat Pump
- Heating:Electric
Structure and exterior
- Roof:Architectural, Shingle
- Year built:2022
- Building area:1,738 sq. ft.
- Lot area:0.14 Acres
Utilities
- Water:Public, Water Available
- Sewer:Sewer Available
Finances and disclosures
- Price:$354,000
- Price per sq. ft.:$203.68
- Tax amount:$2,276
New listings near 2141 Periwinkle Place
- Open Sat, 12 to 4pmNew
 $732,900Active4 beds 4 baths3,116 sq. ft.
$732,900Active4 beds 4 baths3,116 sq. ft.1331 Greyback Lane, Centerton, AR 72719
MLS# 1331370Listed by: CRAWFORD REAL ESTATE AND ASSOCIATES - New
 $644,900Active4 beds 3 baths2,900 sq. ft.
$644,900Active4 beds 3 baths2,900 sq. ft.1851 Lotus Road, Centerton, AR 72719
MLS# 1331360Listed by: EXP REALTY NWA BRANCH  $1,232,355Pending4 beds 5 baths3,829 sq. ft.
$1,232,355Pending4 beds 5 baths3,829 sq. ft.4305 S 87th Street, Bentonville, AR 72713
MLS# 1331321Listed by: COLDWELL BANKER HARRIS MCHANEY & FAUCETTE-ROGERS $390,194Pending4 beds 2 baths1,964 sq. ft.
$390,194Pending4 beds 2 baths1,964 sq. ft.8751 Sunspire Lane, Centerton, AR 72719
MLS# 1331334Listed by: SCHUBER MITCHELL REALTY- New
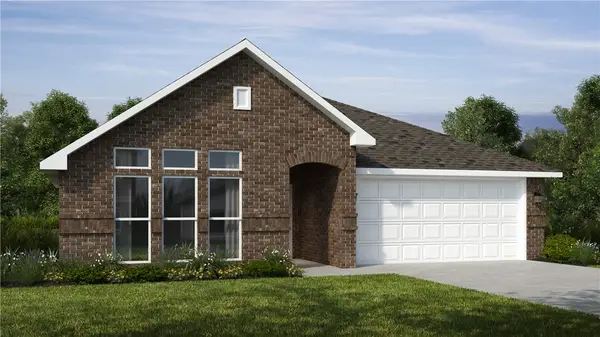 $423,567Active4 beds 2 baths2,150 sq. ft.
$423,567Active4 beds 2 baths2,150 sq. ft.2510 Goldspur Court, Centerton, AR 72712
MLS# 1331275Listed by: SCHUBER MITCHELL REALTY - New
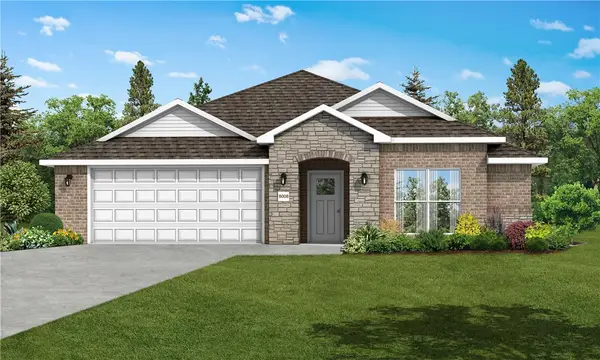 $389,303Active3 beds 2 baths1,734 sq. ft.
$389,303Active3 beds 2 baths1,734 sq. ft.2500 Goldspur Court, Centerton, AR 72712
MLS# 1331276Listed by: SCHUBER MITCHELL REALTY - New
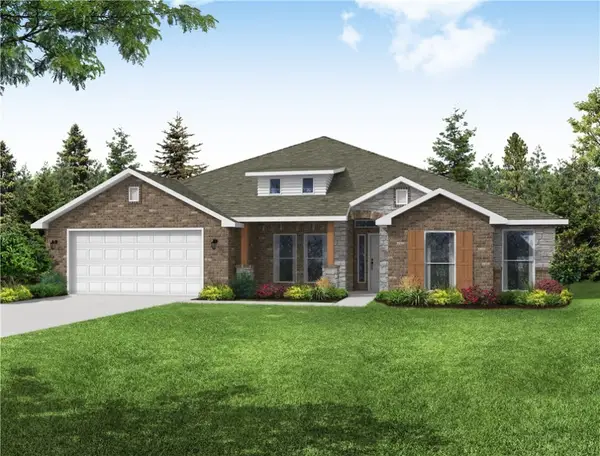 $491,574Active4 beds 3 baths2,564 sq. ft.
$491,574Active4 beds 3 baths2,564 sq. ft.2610 Quince Court, Centerton, AR 72712
MLS# 1331277Listed by: SCHUBER MITCHELL REALTY - New
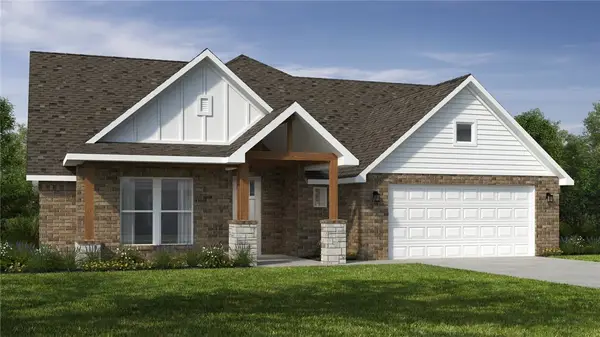 $521,635Active4 beds 3 baths2,575 sq. ft.
$521,635Active4 beds 3 baths2,575 sq. ft.2600 Quince Court, Centerton, AR 72712
MLS# 1331278Listed by: SCHUBER MITCHELL REALTY - New
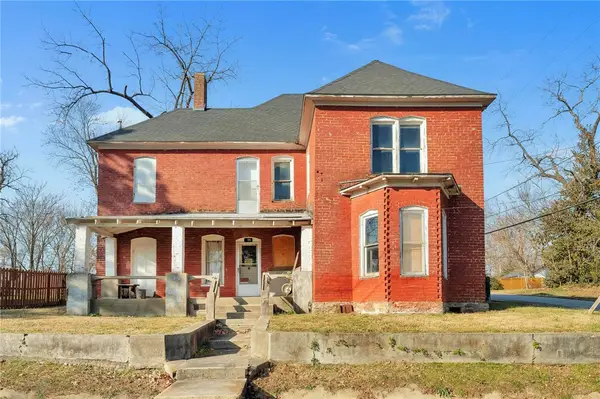 $200,000Active5 beds 2 baths2,305 sq. ft.
$200,000Active5 beds 2 baths2,305 sq. ft.195 N A Street, Centerton, AR 72719
MLS# 1331055Listed by: ENGEL & VOLKERS BENTONVILLE 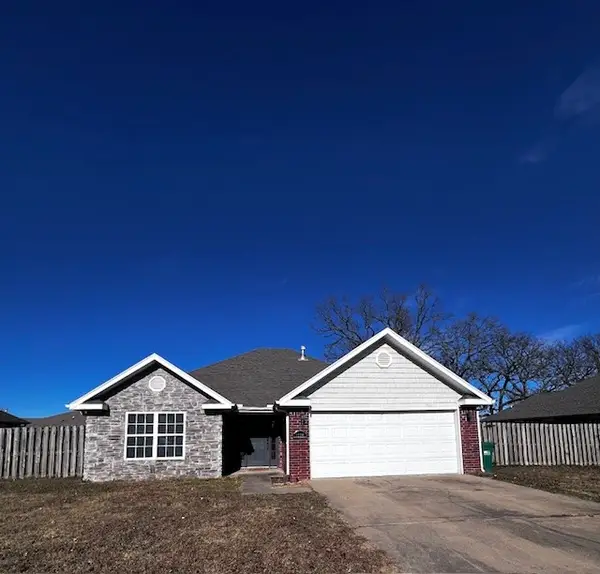 $252,900Pending3 beds 2 baths1,364 sq. ft.
$252,900Pending3 beds 2 baths1,364 sq. ft.1220 Shiraz Drive, Centerton, AR 72719
MLS# 1331135Listed by: MCMULLEN REALTY GROUP
