3040 Laredo Lane, Centerton, AR 72736
Local realty services provided by:Better Homes and Gardens Real Estate Journey
Listed by: d.r. horton team
Office: d.r. horton realty of arkansas, llc.
MLS#:1315484
Source:AR_NWAR
Price summary
- Price:$371,000
- Price per sq. ft.:$196.09
- Monthly HOA dues:$25
About this home
Jubilant Justin plan in West Wind! Each home in West Wind was meticulously crafted with attention to detail, creating a space that feels both luxurious and welcoming. These homes are complete with granite kitchen countertops, 36-inch cabinets, and stainless-steel appliances! The primary bath features double sinks, and a walk-in shower! The secondary bath will have a tub/shower. Each home features LVP flooring throughout (per plan). These homes offer a covered patio (per plan), garage door opener, landscape package (per plan), and beautiful 4 Sides brick with Hardie® Fascia (per plan). Bentonville Schools! Located in Northwest Arkansas, Centerton boasts a growing job market with opportunities at major companies like Walmart, Tyson Foods, and J.B. Hunt. Close to Bentonville’s downtown area, a hub for arts, dining, and culture, with the renowned Crystal Bridges Museum of Art. Whether relocating for work, family, or adventure, Centerton offers a perfect balance of convenience, culture, and outdoor activities.
Contact an agent
Home facts
- Year built:2026
- Listing ID #:1315484
- Added:156 day(s) ago
- Updated:December 26, 2025 at 09:04 AM
Rooms and interior
- Bedrooms:4
- Total bathrooms:2
- Full bathrooms:2
- Living area:1,892 sq. ft.
Heating and cooling
- Cooling:Central Air, Electric
- Heating:Central, Gas
Structure and exterior
- Roof:Architectural, Shingle
- Year built:2026
- Building area:1,892 sq. ft.
- Lot area:0.17 Acres
Utilities
- Water:Public, Water Available
- Sewer:Public Sewer, Sewer Available
Finances and disclosures
- Price:$371,000
- Price per sq. ft.:$196.09
- Tax amount:$3,600
New listings near 3040 Laredo Lane
- Open Sat, 12 to 4pmNew
 $732,900Active4 beds 4 baths3,116 sq. ft.
$732,900Active4 beds 4 baths3,116 sq. ft.1331 Greyback Lane, Centerton, AR 72719
MLS# 1331370Listed by: CRAWFORD REAL ESTATE AND ASSOCIATES - New
 $644,900Active4 beds 3 baths2,900 sq. ft.
$644,900Active4 beds 3 baths2,900 sq. ft.1851 Lotus Road, Centerton, AR 72719
MLS# 1331360Listed by: EXP REALTY NWA BRANCH  $1,232,355Pending4 beds 5 baths3,829 sq. ft.
$1,232,355Pending4 beds 5 baths3,829 sq. ft.4305 S 87th Street, Bentonville, AR 72713
MLS# 1331321Listed by: COLDWELL BANKER HARRIS MCHANEY & FAUCETTE-ROGERS $390,194Pending4 beds 2 baths1,964 sq. ft.
$390,194Pending4 beds 2 baths1,964 sq. ft.8751 Sunspire Lane, Centerton, AR 72719
MLS# 1331334Listed by: SCHUBER MITCHELL REALTY- New
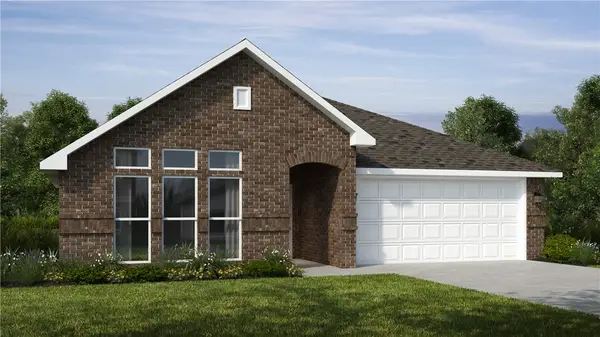 $423,567Active4 beds 2 baths2,150 sq. ft.
$423,567Active4 beds 2 baths2,150 sq. ft.2510 Goldspur Court, Centerton, AR 72712
MLS# 1331275Listed by: SCHUBER MITCHELL REALTY - New
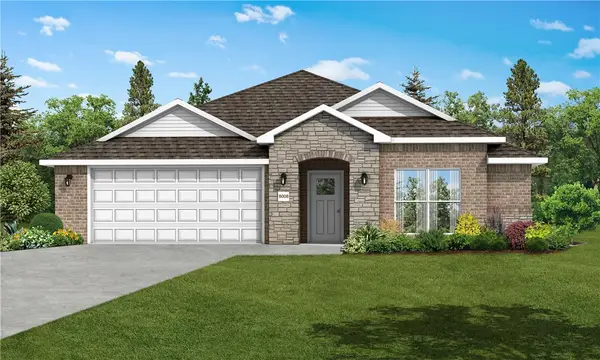 $389,303Active3 beds 2 baths1,734 sq. ft.
$389,303Active3 beds 2 baths1,734 sq. ft.2500 Goldspur Court, Centerton, AR 72712
MLS# 1331276Listed by: SCHUBER MITCHELL REALTY - New
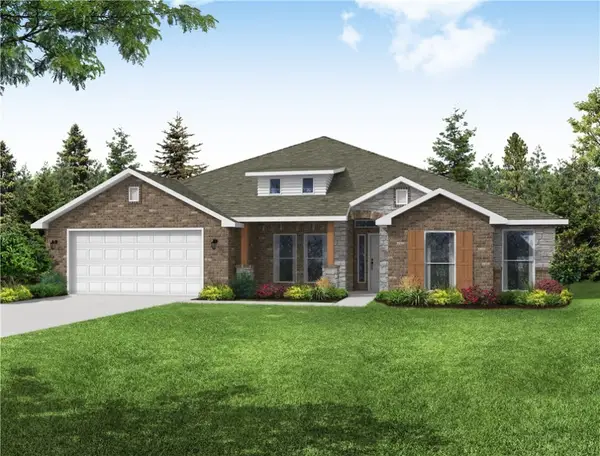 $491,574Active4 beds 3 baths2,564 sq. ft.
$491,574Active4 beds 3 baths2,564 sq. ft.2610 Quince Court, Centerton, AR 72712
MLS# 1331277Listed by: SCHUBER MITCHELL REALTY - New
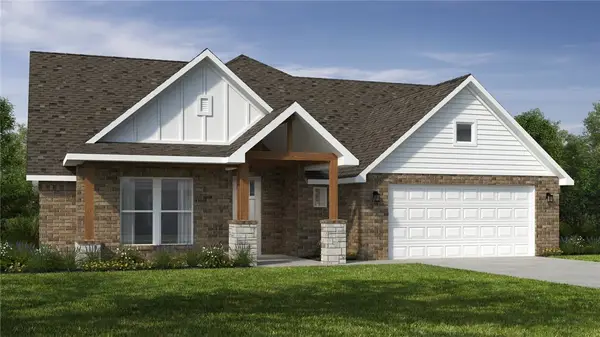 $521,635Active4 beds 3 baths2,575 sq. ft.
$521,635Active4 beds 3 baths2,575 sq. ft.2600 Quince Court, Centerton, AR 72712
MLS# 1331278Listed by: SCHUBER MITCHELL REALTY - New
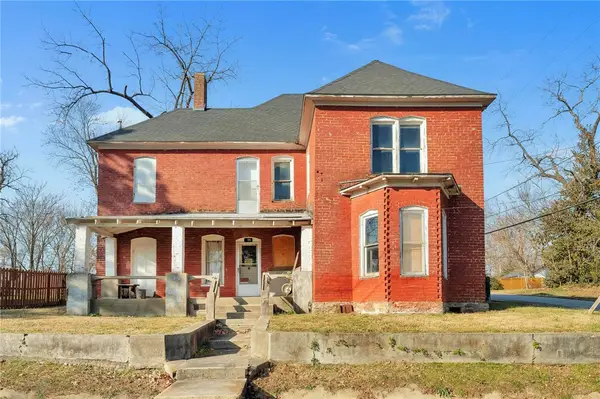 $200,000Active5 beds 2 baths2,305 sq. ft.
$200,000Active5 beds 2 baths2,305 sq. ft.195 N A Street, Centerton, AR 72719
MLS# 1331055Listed by: ENGEL & VOLKERS BENTONVILLE 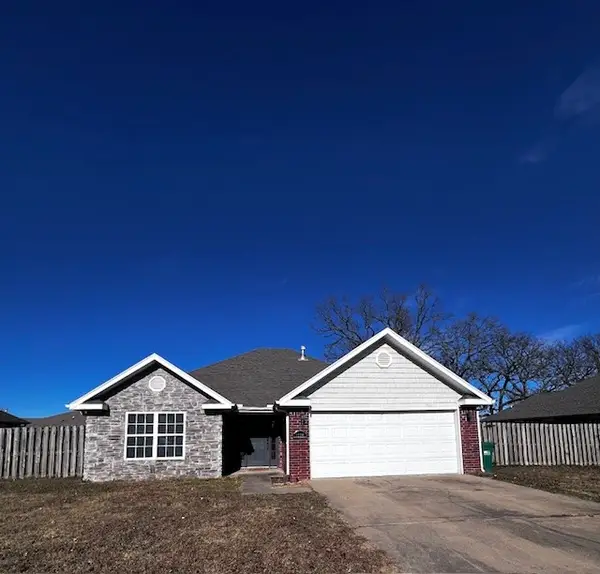 $252,900Pending3 beds 2 baths1,364 sq. ft.
$252,900Pending3 beds 2 baths1,364 sq. ft.1220 Shiraz Drive, Centerton, AR 72719
MLS# 1331135Listed by: MCMULLEN REALTY GROUP
