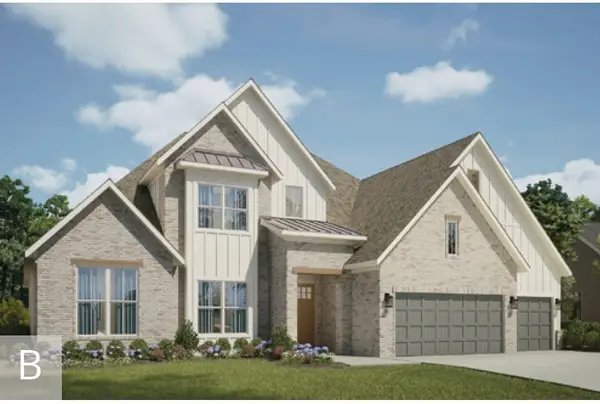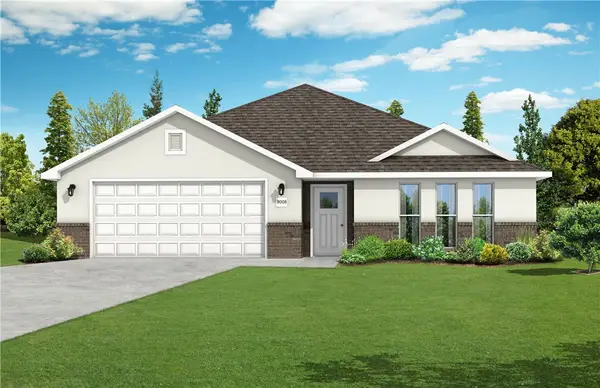320 Bequette Lane, Centerton, AR 72719
Local realty services provided by:Better Homes and Gardens Real Estate Journey
Listed by:
- mayer teambetter homes and gardens real estate journey bento
MLS#:1311241
Source:AR_NWAR
Sorry, we are unable to map this address
Price summary
- Price:$759,000
- Monthly HOA dues:$29.17
About this home
***Open House Saturday 6.21 1:00-3:00PM & Sunday 6.22 2:00-4:00PM.*** Welcome to Bequette Farms! This beautiful 4-bedroom home sits on a large lot with open field views. The oversized patio, completed in 2024, features built-in benches and a cozy outdoor fireplace—perfect for entertaining. Inside, the open-concept kitchen offers custom white cabinets and a massive island, flowing into a living room with a wall of windows and gleaming hardwood floors. You'll also find a vaulted office and formal dining room, ideal for work and gatherings. The spacious primary suite includes a large walk-in closet and spa-like bath. Upstairs offers three generously sized bedrooms and two full baths. Bequette Farms is centrally located with easy access to Bentonville and I-49. Bentonville West High is under a mile away. Whether you're grilling on the patio, cooking in the chef’s kitchen, or relaxing on the front porch, this home is designed for comfortable living.
Contact an agent
Home facts
- Year built:2023
- Listing ID #:1311241
- Added:83 day(s) ago
- Updated:September 05, 2025 at 06:16 AM
Rooms and interior
- Bedrooms:4
- Total bathrooms:4
- Full bathrooms:3
- Half bathrooms:1
Heating and cooling
- Cooling:Central Air, Electric
- Heating:Central, Gas
Structure and exterior
- Roof:Architectural, Shingle
- Year built:2023
Utilities
- Water:Public, Water Available
- Sewer:Public Sewer, Sewer Available
Finances and disclosures
- Price:$759,000
- Tax amount:$7,253
New listings near 320 Bequette Lane
 $483,668Pending5 beds 3 baths2,575 sq. ft.
$483,668Pending5 beds 3 baths2,575 sq. ft.8711 Anise Drive, Centerton, AR 72719
MLS# 1321312Listed by: SCHUBER MITCHELL REALTY- New
 $395,000Active4 beds 3 baths2,493 sq. ft.
$395,000Active4 beds 3 baths2,493 sq. ft.1570 Scotland Drive, Centerton, AR 72719
MLS# 1320063Listed by: DALLAS REAL ESTATE SERVICES - Open Fri, 5 to 6:30pmNew
 $314,900Active3 beds 2 baths1,568 sq. ft.
$314,900Active3 beds 2 baths1,568 sq. ft.1320 Pinot, Centerton, AR 72719
MLS# 1320161Listed by: ROOTS REAL ESTATE GROUP  $1,130,086Pending5 beds 5 baths4,347 sq. ft.
$1,130,086Pending5 beds 5 baths4,347 sq. ft.8802 Apollo Drive, Bentonville, AR 72713
MLS# 1320112Listed by: BUFFINGTON HOMES OF ARKANSAS- New
 $383,612Active3 beds 2 baths1,726 sq. ft.
$383,612Active3 beds 2 baths1,726 sq. ft.2521 Elstar Court, Centerton, AR 72712
MLS# 1320094Listed by: SCHUBER MITCHELL REALTY - New
 $406,451Active4 beds 2 baths1,950 sq. ft.
$406,451Active4 beds 2 baths1,950 sq. ft.2541 Elstar Court, Centerton, AR 72712
MLS# 1320086Listed by: SCHUBER MITCHELL REALTY - New
 $425,851Active4 beds 2 baths2,150 sq. ft.
$425,851Active4 beds 2 baths2,150 sq. ft.2531 Elstar Court, Centerton, AR 72712
MLS# 1320087Listed by: SCHUBER MITCHELL REALTY - New
 $387,500Active3 beds 2 baths2,117 sq. ft.
$387,500Active3 beds 2 baths2,117 sq. ft.631 Mustang Court, Centerton, AR 72719
MLS# 1318392Listed by: BERKSHIRE HATHAWAY HOMESERVICES SOLUTIONS REAL EST - New
 $282,000Active3 beds 2 baths1,322 sq. ft.
$282,000Active3 beds 2 baths1,322 sq. ft.770 Dogwood Street, Centerton, AR 72719
MLS# 1319921Listed by: KELLER WILLIAMS MARKET PRO REALTY  $354,145Pending4 beds 2 baths1,729 sq. ft.
$354,145Pending4 beds 2 baths1,729 sq. ft.8720 Anise Drive, Centerton, AR 72719
MLS# 1320022Listed by: SCHUBER MITCHELL REALTY
