3220 Laurel Circle, Centerton, AR 72719
Local realty services provided by:Better Homes and Gardens Real Estate Journey
Listed by: scott waymire
Office: berkshire hathaway homeservices solutions real est
MLS#:1327561
Source:AR_NWAR
Price summary
- Price:$1,145,000
- Price per sq. ft.:$255.35
- Monthly HOA dues:$91.67
About this home
New Price — $50,000 reduction! Motivated sellers invite buyers to experience exceptional value in Centerton’s gated Oak Tree community. This elegant 5-bed, 4-bath home offers a thoughtful floor plan with tall ceilings, hardwoods, and abundant natural light. The chef’s kitchen features a large island, quartz countertops, double ovens, and walk-in pantry, flowing into the open living and dining areas with custom fireplace, built-ins, and a hidden 14×7 storage room. Two bedrooms on the main level including a luxurious primary suite with spa bath and dual closets, plus a dedicated office. Upstairs provides three bedrooms and two spacious bonus/flex rooms. Enjoy the expansive covered deck overlooking a private, wooded, fully fenced backyard with professional landscaping. Oversized tandem 3-car garage. Community amenities include clubhouse, pool, playground, tennis, pickleball, and basketball. A rare value opportunity in Oak Tree—schedule your visit today.
Contact an agent
Home facts
- Year built:2019
- Listing ID #:1327561
- Added:43 day(s) ago
- Updated:December 19, 2025 at 03:35 AM
Rooms and interior
- Bedrooms:5
- Total bathrooms:4
- Full bathrooms:4
- Living area:4,484 sq. ft.
Heating and cooling
- Cooling:Central Air
- Heating:Central
Structure and exterior
- Roof:Architectural, Shingle
- Year built:2019
- Building area:4,484 sq. ft.
- Lot area:0.38 Acres
Utilities
- Water:Public, Water Available
- Sewer:Public Sewer, Sewer Available
Finances and disclosures
- Price:$1,145,000
- Price per sq. ft.:$255.35
- Tax amount:$8,877
New listings near 3220 Laurel Circle
- New
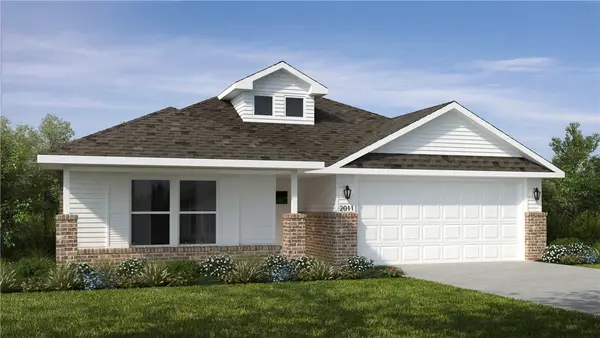 $430,156Active4 beds 2 baths1,950 sq. ft.
$430,156Active4 beds 2 baths1,950 sq. ft.1160 Garrett Lane, Centerton, AR 72719
MLS# 1331064Listed by: SCHUBER MITCHELL REALTY - New
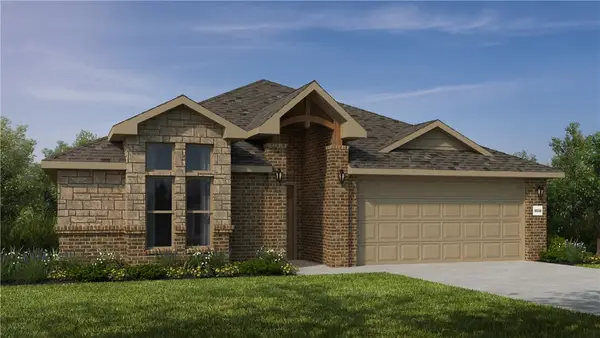 $445,242Active4 beds 2 baths1,964 sq. ft.
$445,242Active4 beds 2 baths1,964 sq. ft.1170 Garrett Lane, Centerton, AR 72719
MLS# 1331067Listed by: SCHUBER MITCHELL REALTY 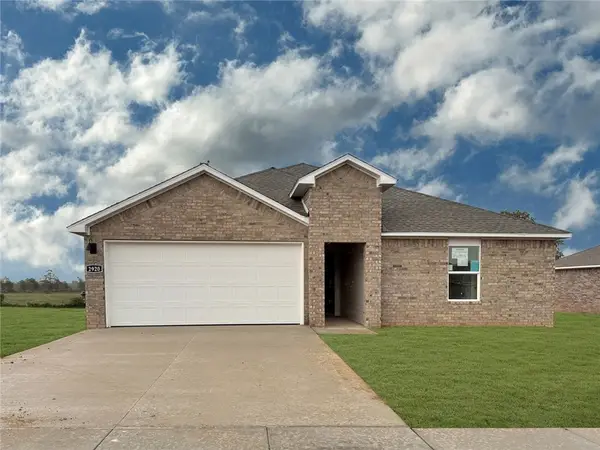 $316,000Pending3 beds 2 baths1,552 sq. ft.
$316,000Pending3 beds 2 baths1,552 sq. ft.3020 Laredo Lane, Centerton, AR 72736
MLS# 1331043Listed by: D.R. HORTON REALTY OF ARKANSAS, LLC- New
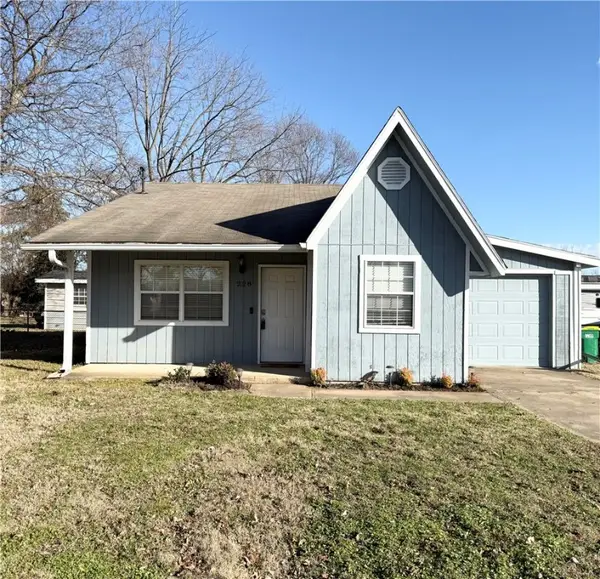 $199,900Active3 beds 2 baths1,014 sq. ft.
$199,900Active3 beds 2 baths1,014 sq. ft.228 N C Street, Centerton, AR 72719
MLS# 1330954Listed by: CRYE-LEIKE REALTORS, SILOAM SPRINGS - New
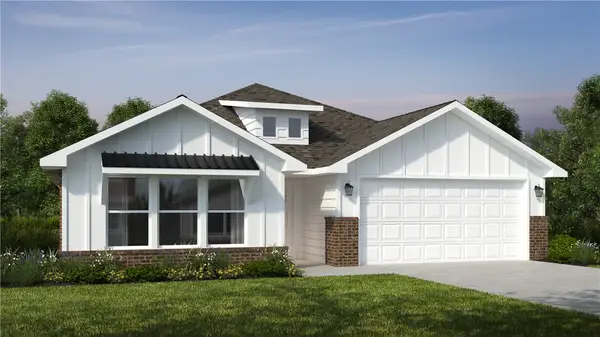 $453,521Active4 beds 2 baths2,150 sq. ft.
$453,521Active4 beds 2 baths2,150 sq. ft.1150 Garrett Lane, Centerton, AR 72719
MLS# 1331006Listed by: SCHUBER MITCHELL REALTY - New
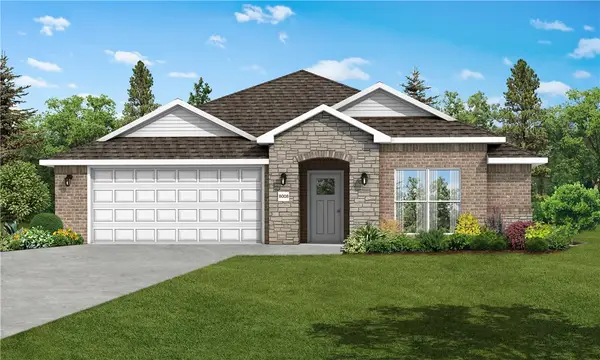 $421,879Active3 beds 2 baths1,734 sq. ft.
$421,879Active3 beds 2 baths1,734 sq. ft.1141 Garrett Lane, Centerton, AR 72719
MLS# 1331002Listed by: SCHUBER MITCHELL REALTY - New
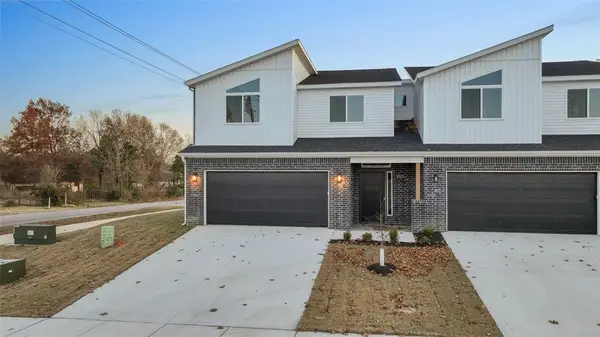 $349,320Active4 beds 4 baths1,628 sq. ft.
$349,320Active4 beds 4 baths1,628 sq. ft.1861 Lapis Avenue, Centerton, AR 72719
MLS# 1329252Listed by: FATHOM REALTY - New
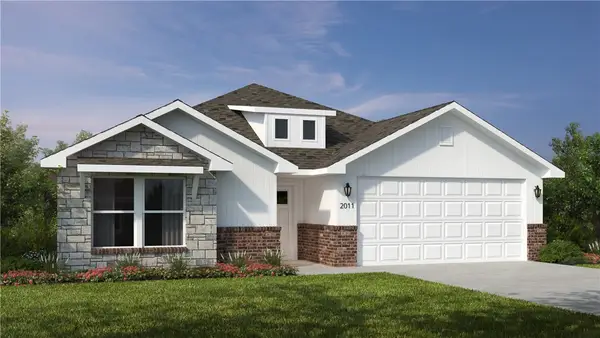 $367,300Active4 beds 2 baths1,964 sq. ft.
$367,300Active4 beds 2 baths1,964 sq. ft.8741 Sunspire Lane, Centerton, AR 72719
MLS# 1330931Listed by: SCHUBER MITCHELL REALTY - New
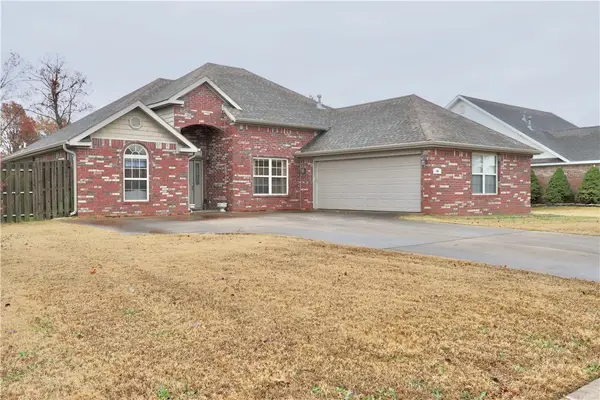 $350,000Active3 beds 2 baths1,804 sq. ft.
$350,000Active3 beds 2 baths1,804 sq. ft.400 Mckissic Spring Road, Centerton, AR 72719
MLS# 1330699Listed by: SMITH AND ASSOCIATES REAL ESTATE SERVICES - Open Sat, 12 to 2pmNew
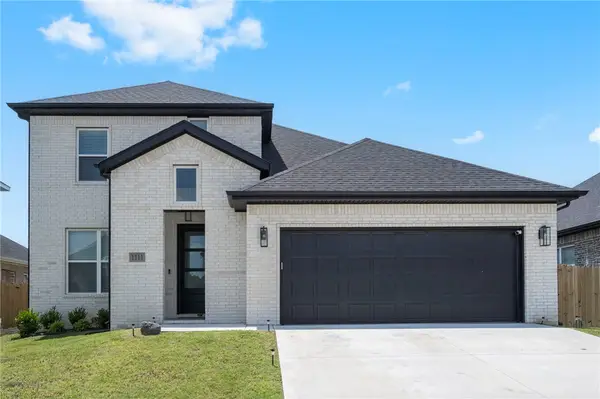 $529,000Active4 beds 3 baths2,325 sq. ft.
$529,000Active4 beds 3 baths2,325 sq. ft.1111 Mammoth Street, Bentonville, AR 72713
MLS# 1330913Listed by: PAK HOME REALTY
