3420 Post Oak Court, Centerton, AR 72719
Local realty services provided by:Better Homes and Gardens Real Estate Journey
3420 Post Oak Court,Centerton, AR 72719
$1,550,000
- 5 Beds
- 6 Baths
- 4,917 sq. ft.
- Single family
- Pending
Listed by: somer adams
Office: lindsey & assoc inc branch
MLS#:1317460
Source:AR_NWAR
Price summary
- Price:$1,550,000
- Price per sq. ft.:$315.23
About this home
Oak Tree Estate home on 1.39ac lot, newly added pool & outdoor living space, 5 Beds plus bonus space, home office & more! Spacious driveway & Foyer entry welcomes you. Formal dining w/ accent wall. Living room has fireplace w/ built ins, large windows looking out to your private yard & wooded setting, wood floors, and open to kitchen. Kitchen has beautiful coordinating granite counters & backsplash, large island w/counter seating, 6 burner gas range w/ pot-filler & large pantry. Home office w/full wall-built ins. Guest suite w/attached bath & WIC on main. Primary suite is a spacious bedroom w/sitting area, spa-like bath has gorgeous soaking tub w/ wraparound walk in shower! Downstairs is the second living area. 1 guest room has attached bath. 2 additional guest rooms share jack & jill bath. Access to the large, covered patio on lower-level w/built in radiant heaters, outdoor kitchen & great seating space. Heated saltwater gunite pool w/tanning shelf & built in hot tub. Safe room. Gated community w/great amenities!
Contact an agent
Home facts
- Year built:2016
- Listing ID #:1317460
- Added:95 day(s) ago
- Updated:November 12, 2025 at 09:22 AM
Rooms and interior
- Bedrooms:5
- Total bathrooms:6
- Full bathrooms:4
- Half bathrooms:2
- Living area:4,917 sq. ft.
Heating and cooling
- Cooling:Central Air, Electric
- Heating:Central, Gas
Structure and exterior
- Roof:Architectural, Shingle
- Year built:2016
- Building area:4,917 sq. ft.
- Lot area:1.39 Acres
Utilities
- Water:Public, Water Available
- Sewer:Public Sewer, Sewer Available
Finances and disclosures
- Price:$1,550,000
- Price per sq. ft.:$315.23
- Tax amount:$11,786
New listings near 3420 Post Oak Court
- New
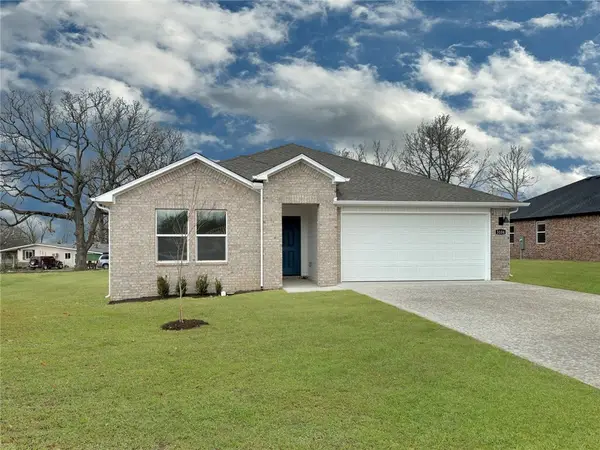 $372,000Active4 beds 2 baths1,859 sq. ft.
$372,000Active4 beds 2 baths1,859 sq. ft.3100 Rosalee Lane, Centerton, AR 72736
MLS# 1328214Listed by: D.R. HORTON REALTY OF ARKANSAS, LLC 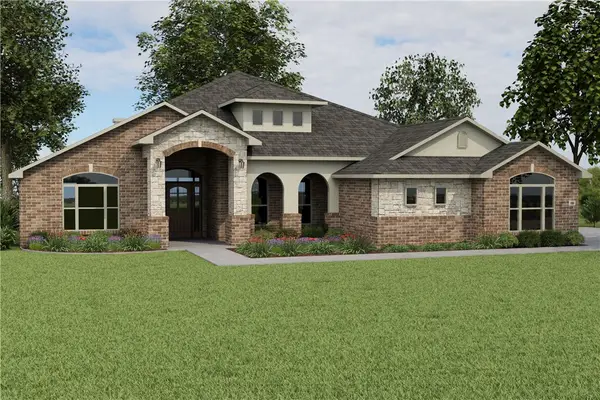 $546,349Pending5 beds 3 baths3,074 sq. ft.
$546,349Pending5 beds 3 baths3,074 sq. ft.2631 Quince Court, Centerton, AR 72712
MLS# 1328153Listed by: SCHUBER MITCHELL REALTY- New
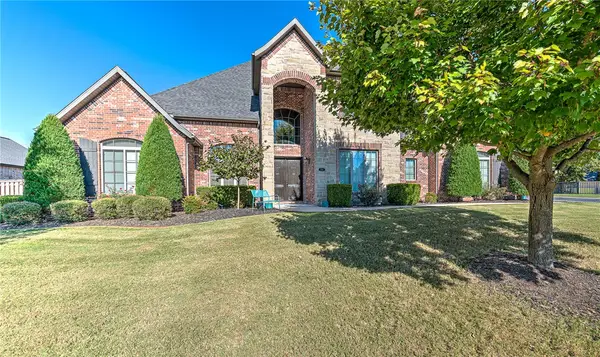 $1,376,000Active5 beds 5 baths4,369 sq. ft.
$1,376,000Active5 beds 5 baths4,369 sq. ft.3351 Oak Tree Drive, Centerton, AR 72719
MLS# 1328011Listed by: COLDWELL BANKER HARRIS MCHANEY & FAUCETTE-ROGERS - Open Sun, 1 to 3pmNew
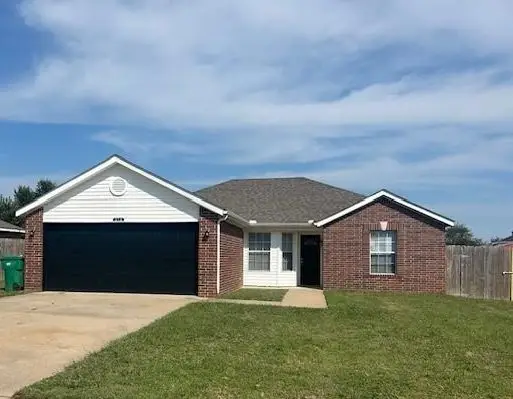 $259,900Active3 beds 2 baths1,275 sq. ft.
$259,900Active3 beds 2 baths1,275 sq. ft.510 Sun Meadow, Centerton, AR 72719
MLS# 1327897Listed by: KAUFMANN REALTY, LLC - New
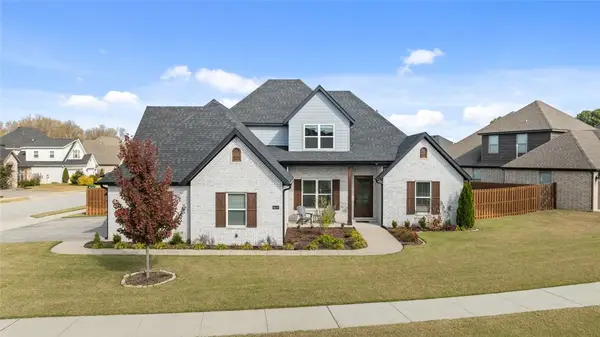 $650,000Active4 beds 3 baths2,733 sq. ft.
$650,000Active4 beds 3 baths2,733 sq. ft.1611 Grace Place, Bentonville, AR 72713
MLS# 1327404Listed by: COLDWELL BANKER HARRIS MCHANEY & FAUCETTE-BENTONVI - New
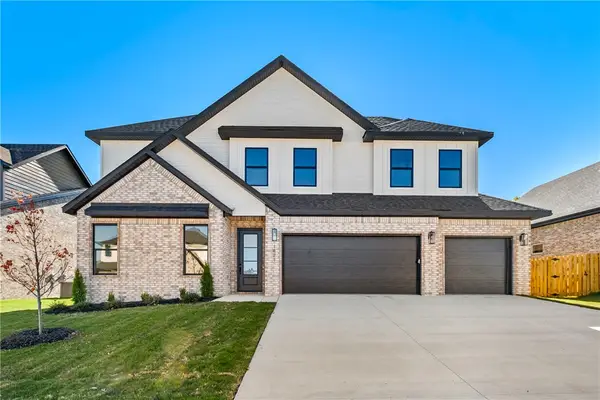 $574,997.85Active4 beds 3 baths2,637 sq. ft.
$574,997.85Active4 beds 3 baths2,637 sq. ft.1821 Peacock Road, Centerton, AR 72719
MLS# 1327608Listed by: SUDAR GROUP - New
 $542,008.8Active4 beds 3 baths2,484 sq. ft.
$542,008.8Active4 beds 3 baths2,484 sq. ft.1811 Peacock Road, Centerton, AR 72719
MLS# 1327616Listed by: SUDAR GROUP 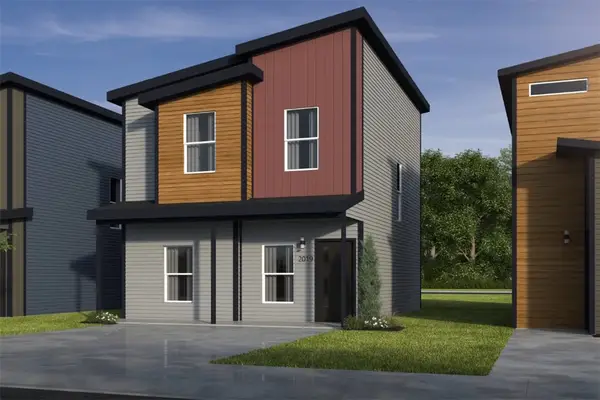 $259,900Pending2 beds 3 baths1,250 sq. ft.
$259,900Pending2 beds 3 baths1,250 sq. ft.1051 States Avenue, Bentonville, AR 72713
MLS# 1327824Listed by: ELEVATION REAL ESTATE AND MANAGEMENT- New
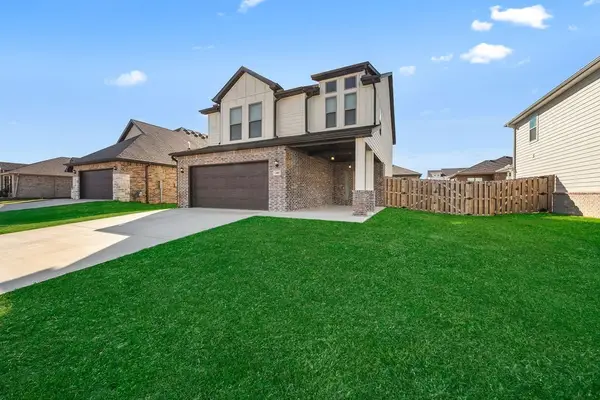 $419,900Active5 beds 3 baths2,364 sq. ft.
$419,900Active5 beds 3 baths2,364 sq. ft.2081 Wildflower Drive, Centerton, AR 72719
MLS# 1327667Listed by: KELLER WILLIAMS MARKET PRO REALTY 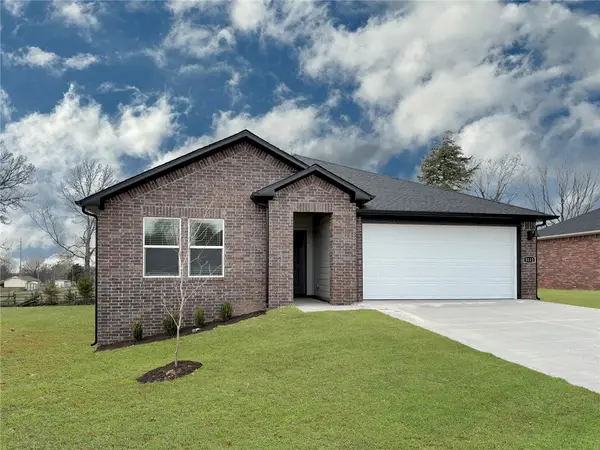 $376,000Pending4 beds 2 baths1,892 sq. ft.
$376,000Pending4 beds 2 baths1,892 sq. ft.3101 Laredo Lane, Centerton, AR 72736
MLS# 1327742Listed by: D.R. HORTON REALTY OF ARKANSAS, LLC
