392 N Main Street, Centerton, AR 72719
Local realty services provided by:Better Homes and Gardens Real Estate Journey
392 N Main Street,Centerton, AR 72719
$450,000
- - Beds
- - Baths
- 3,663 sq. ft.
- Multi-family
- Active
Listed by: sally swick
Office: lindsey & assoc inc branch
MLS#:1299312
Source:AR_NWAR
Price summary
- Price:$450,000
- Price per sq. ft.:$122.85
About this home
Looking for a home with an attached in-law apartment that could be used for additional income? Look no further. This 5-bedroom 4 bath home in the Bentonville School district boasts 3 living spaces. The main residence features an open concept kitchen, dining, and living room with gas fireplace plus primary suite on the lower level. Walk out of the primary bedroom to a covered deck that wraps around the home. The upper level features an additional living room, 2 bedrooms, a bathroom, and a bonus room, perfect for a home office or gym! The attached in-law unit has its own private entrance but can also be accessed directly from the primary home. This 2-bedroom, 2 bath apartment features its own kitchen, living room, laundry room, primary bedroom with ensuite, second bedroom, and a full bath. Entire property is fenced. Apartment is currently rented on a month-to-month basis to a family member and can be vacated before closing. Property can be easily rezoned for commercial purposes.
Contact an agent
Home facts
- Year built:2005
- Listing ID #:1299312
- Added:318 day(s) ago
- Updated:January 06, 2026 at 03:22 PM
Rooms and interior
- Living area:3,663 sq. ft.
Heating and cooling
- Cooling:Central Air, Electric, Window Units
- Heating:Central, Electric, Gas
Structure and exterior
- Roof:Asphalt, Metal, Shingle
- Year built:2005
- Building area:3,663 sq. ft.
- Lot area:0.21 Acres
Utilities
- Water:Public, Water Available
- Sewer:Public Sewer, Sewer Available
Finances and disclosures
- Price:$450,000
- Price per sq. ft.:$122.85
- Tax amount:$2,193
New listings near 392 N Main Street
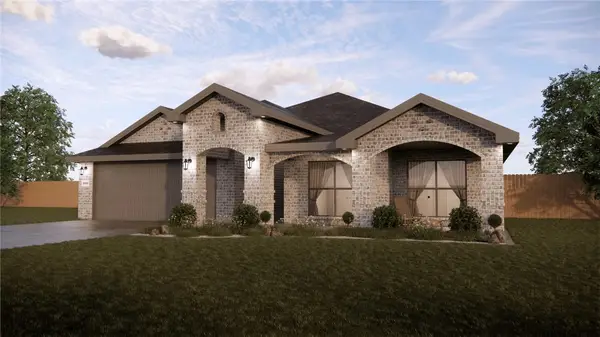 $499,952Pending4 beds 3 baths2,410 sq. ft.
$499,952Pending4 beds 3 baths2,410 sq. ft.2530 Quince Court, Centerton, AR 72712
MLS# 1332073Listed by: SCHUBER MITCHELL REALTY- New
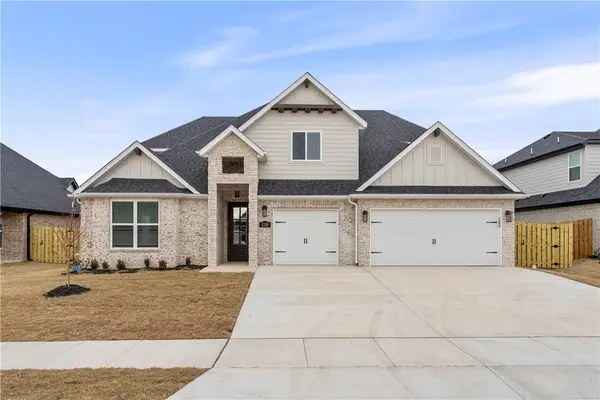 $664,470Active4 beds 5 baths2,889 sq. ft.
$664,470Active4 beds 5 baths2,889 sq. ft.1310 Tiffany Lane, Centerton, AR 72719
MLS# 1331526Listed by: KELLER WILLIAMS MARKET PRO REALTY BRANCH OFFICE - Open Sun, 11am to 1pmNew
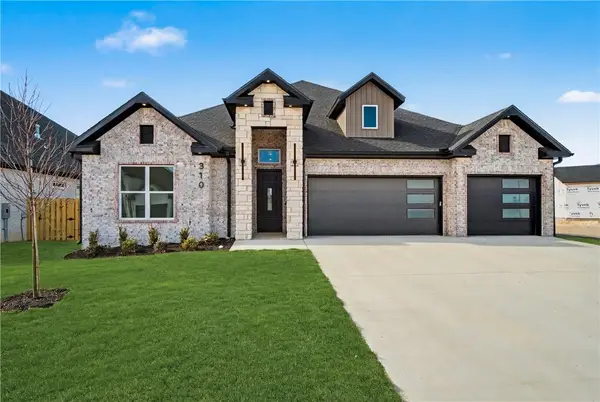 $540,500Active4 beds 3 baths2,215 sq. ft.
$540,500Active4 beds 3 baths2,215 sq. ft.310 Hedge Drive, Centerton, AR 72719
MLS# 1331909Listed by: JUBILEE REALTY COMPANY - New
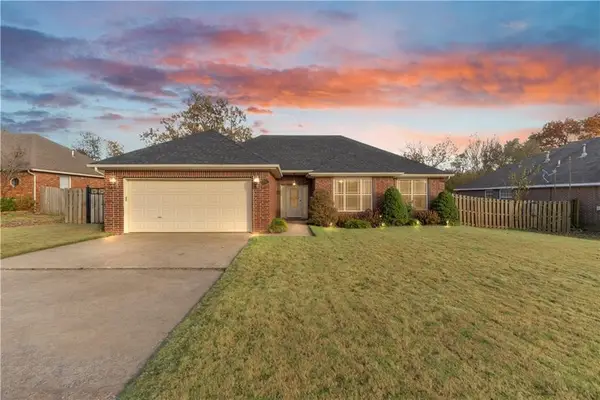 $350,000Active3 beds 2 baths1,644 sq. ft.
$350,000Active3 beds 2 baths1,644 sq. ft.680 Reisling Street, Centerton, AR 72719
MLS# 1331897Listed by: KELLER WILLIAMS MARKET PRO REALTY - ROGERS BRANCH - New
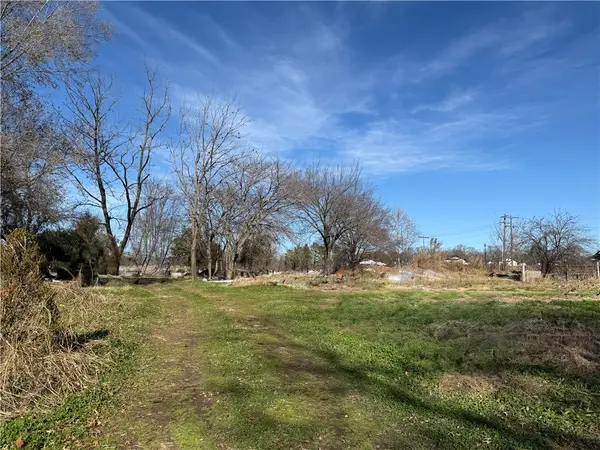 $730,000Active4 beds 4 baths3,008 sq. ft.
$730,000Active4 beds 4 baths3,008 sq. ft.5695 Brookside Road, Bentonville, AR 72713
MLS# 1331348Listed by: COLDWELL BANKER K-C REALTY - New
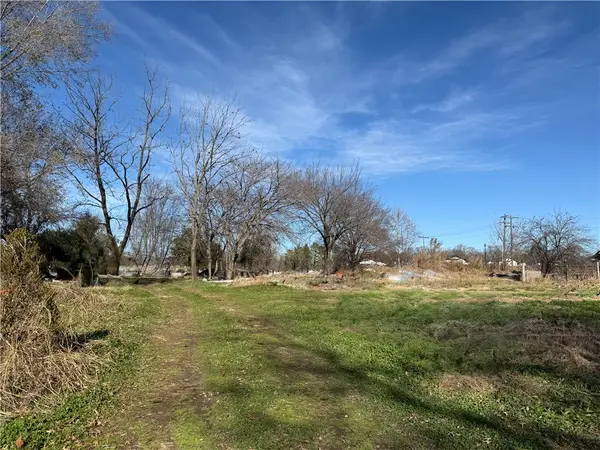 $730,000Active2.62 Acres
$730,000Active2.62 Acres5695 Brookside Road, Bentonville, AR 72713
MLS# 1331349Listed by: COLDWELL BANKER K-C REALTY - New
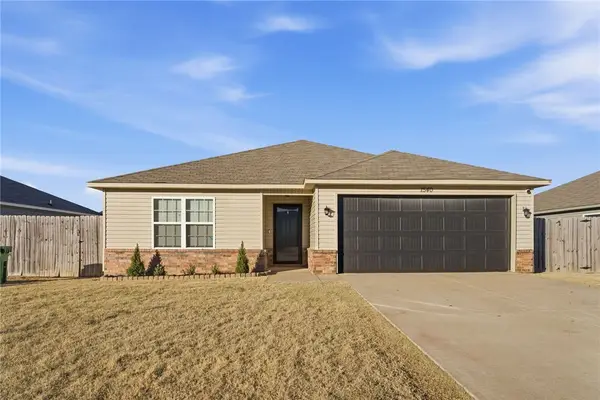 $310,000Active3 beds 2 baths1,366 sq. ft.
$310,000Active3 beds 2 baths1,366 sq. ft.1540 Scotland Drive, Centerton, AR 72719
MLS# 1331865Listed by: NWA REALTY GROUP, LLC - New
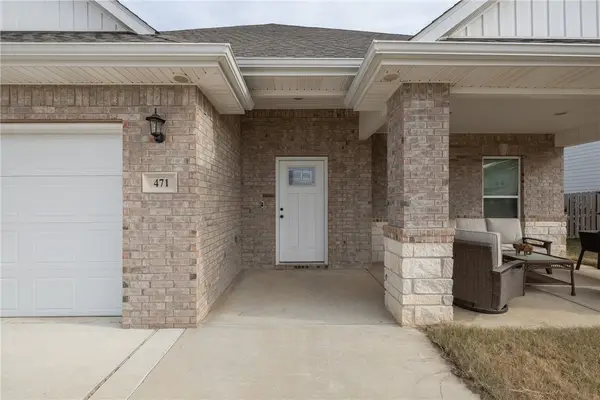 $415,000Active3 beds 3 baths2,050 sq. ft.
$415,000Active3 beds 3 baths2,050 sq. ft.471 Stoneseed Street, Centerton, AR 72719
MLS# 1331842Listed by: COLDWELL BANKER HARRIS MCHANEY & FAUCETTE-ROGERS - New
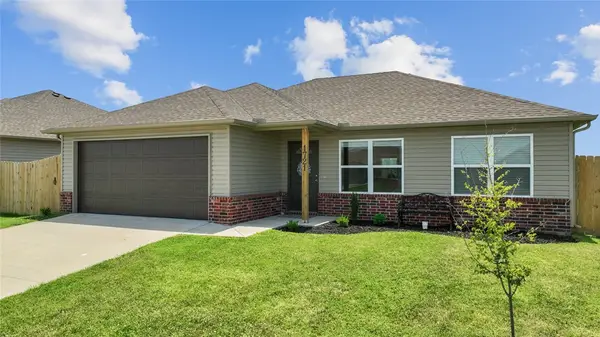 $279,999Active3 beds 2 baths1,300 sq. ft.
$279,999Active3 beds 2 baths1,300 sq. ft.1721 Greenbank Drive, Centerton, AR 72719
MLS# 1331807Listed by: COLLIER & ASSOCIATES - New
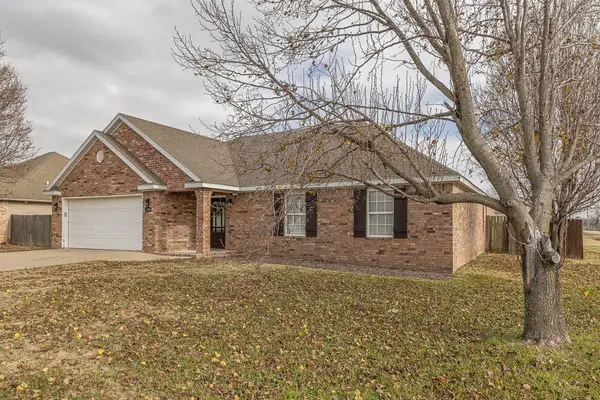 $397,500Active4 beds 4 baths2,239 sq. ft.
$397,500Active4 beds 4 baths2,239 sq. ft.570 Bonanza Street, Centerton, AR 72719
MLS# 1331164Listed by: KELLER WILLIAMS MARKET PRO REALTY
