420 Bronco Street, Centerton, AR 72719
Local realty services provided by:Better Homes and Gardens Real Estate Journey
Listed by: tiffany cox
Office: coldwell banker harris mchaney & faucette-bentonvi
MLS#:1328021
Source:AR_NWAR
Price summary
- Price:$598,900
- Price per sq. ft.:$224.98
- Monthly HOA dues:$4.17
About this home
**PUBLIC OPEN HOUSE M-F, 12PM - 4PM, SAT & SUN, 2-4 PM. Builder is on site to discuss other presale options @weekend Open Houses** Seller offering buyer $10K in concessions/closing costs. Just finished & move in ready BEAUTY! 4 bed, 3.5 bath home featuring a dedicated office & formal dining. Kitchen & living room are show stoppers-white quartz counters, floor to ceiling custom cabinetry w/ soft-close drawers & hinges, huge hidden walk-in pantry, & so much design work w/ real wood thruout & attention to detail. Enjoy upgraded amenities thruout: wireless security system, tankless hot water heater, wired for surround sound, gas hookup on back patio, stained privacy fencing, front yard irrigation system, 2” faux wood blinds, 100% insulated garage w/ EPOXY flooring! In walking distance to B"ville HS West & Gamble Elem, convenience meets craftsmanship in one of the most sought-after location & builder. Builder is known for exceptional quality & rarely has available homes—don’t miss your chance to make this one yours!
Contact an agent
Home facts
- Year built:2025
- Listing ID #:1328021
- Added:43 day(s) ago
- Updated:December 26, 2025 at 09:04 AM
Rooms and interior
- Bedrooms:4
- Total bathrooms:4
- Full bathrooms:3
- Half bathrooms:1
- Living area:2,662 sq. ft.
Heating and cooling
- Cooling:Central Air, Electric
- Heating:Central, Gas
Structure and exterior
- Roof:Architectural, Shingle
- Year built:2025
- Building area:2,662 sq. ft.
- Lot area:0.22 Acres
Utilities
- Water:Public, Water Available
- Sewer:Public Sewer, Sewer Available
Finances and disclosures
- Price:$598,900
- Price per sq. ft.:$224.98
- Tax amount:$806
New listings near 420 Bronco Street
- Open Sat, 12 to 4pmNew
 $732,900Active4 beds 4 baths3,116 sq. ft.
$732,900Active4 beds 4 baths3,116 sq. ft.1331 Greyback Lane, Centerton, AR 72719
MLS# 1331370Listed by: CRAWFORD REAL ESTATE AND ASSOCIATES - New
 $644,900Active4 beds 3 baths2,900 sq. ft.
$644,900Active4 beds 3 baths2,900 sq. ft.1851 Lotus Road, Centerton, AR 72719
MLS# 1331360Listed by: EXP REALTY NWA BRANCH  $1,232,355Pending4 beds 5 baths3,829 sq. ft.
$1,232,355Pending4 beds 5 baths3,829 sq. ft.4305 S 87th Street, Bentonville, AR 72713
MLS# 1331321Listed by: COLDWELL BANKER HARRIS MCHANEY & FAUCETTE-ROGERS $390,194Pending4 beds 2 baths1,964 sq. ft.
$390,194Pending4 beds 2 baths1,964 sq. ft.8751 Sunspire Lane, Centerton, AR 72719
MLS# 1331334Listed by: SCHUBER MITCHELL REALTY- New
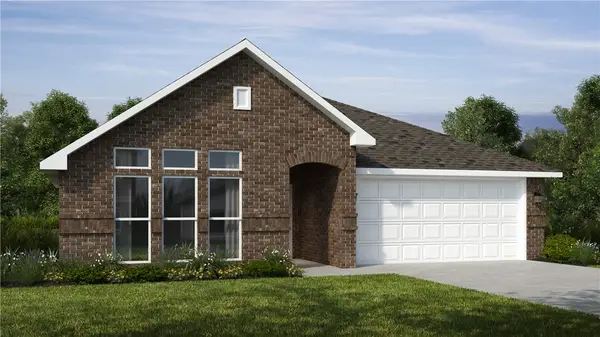 $423,567Active4 beds 2 baths2,150 sq. ft.
$423,567Active4 beds 2 baths2,150 sq. ft.2510 Goldspur Court, Centerton, AR 72712
MLS# 1331275Listed by: SCHUBER MITCHELL REALTY - New
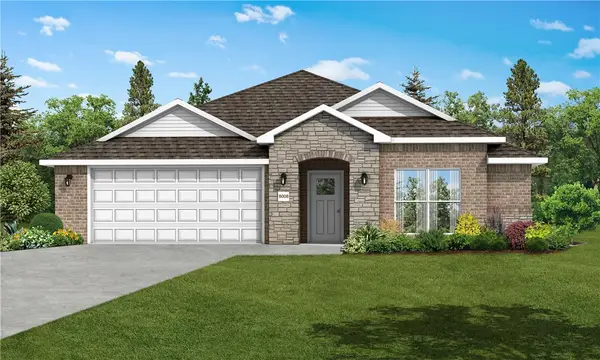 $389,303Active3 beds 2 baths1,734 sq. ft.
$389,303Active3 beds 2 baths1,734 sq. ft.2500 Goldspur Court, Centerton, AR 72712
MLS# 1331276Listed by: SCHUBER MITCHELL REALTY - New
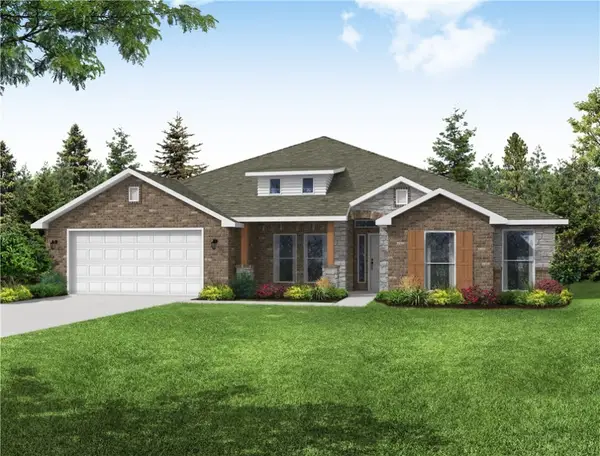 $491,574Active4 beds 3 baths2,564 sq. ft.
$491,574Active4 beds 3 baths2,564 sq. ft.2610 Quince Court, Centerton, AR 72712
MLS# 1331277Listed by: SCHUBER MITCHELL REALTY - New
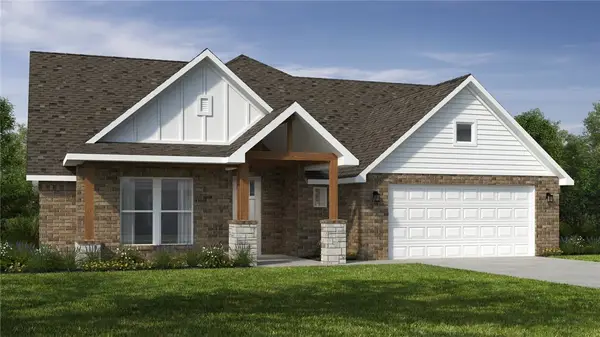 $521,635Active4 beds 3 baths2,575 sq. ft.
$521,635Active4 beds 3 baths2,575 sq. ft.2600 Quince Court, Centerton, AR 72712
MLS# 1331278Listed by: SCHUBER MITCHELL REALTY - New
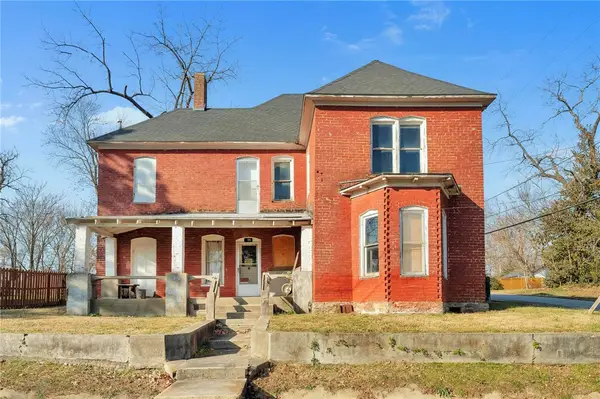 $200,000Active5 beds 2 baths2,305 sq. ft.
$200,000Active5 beds 2 baths2,305 sq. ft.195 N A Street, Centerton, AR 72719
MLS# 1331055Listed by: ENGEL & VOLKERS BENTONVILLE 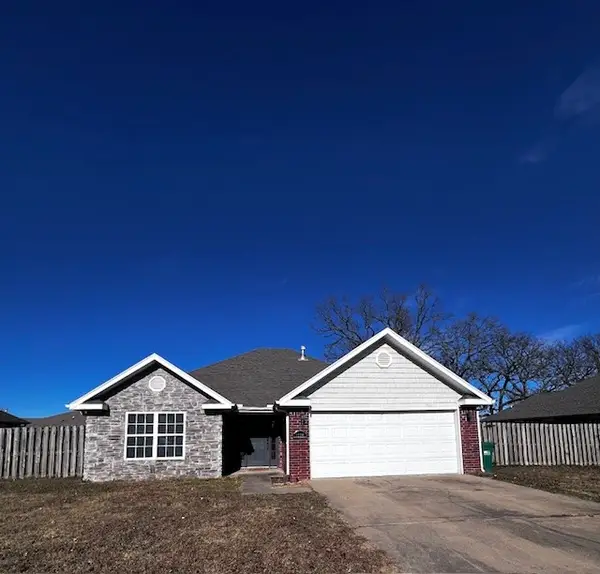 $252,900Pending3 beds 2 baths1,364 sq. ft.
$252,900Pending3 beds 2 baths1,364 sq. ft.1220 Shiraz Drive, Centerton, AR 72719
MLS# 1331135Listed by: MCMULLEN REALTY GROUP
