491 Silverview Avenue, Centerton, AR 72719
Local realty services provided by:Better Homes and Gardens Real Estate Journey
Listed by: lily dighero
Office: sudar group
MLS#:1329163
Source:AR_NWAR
Price summary
- Price:$619,900
- Price per sq. ft.:$221.39
- Monthly HOA dues:$66.67
About this home
Builder is offering up to $10,000 toward closing costs, interest-rate buydown, or appliances with an acceptable offer! The brand-new Charleston plan is a showstopper loaded with upgrades. Perfectly positioned on a corner lot, this home welcomes you with a 2-story entryway filled with natural light and windows at every turn. Enjoy soaring vaulted ceilings and a floor-to-ceiling quartz-wrapped fireplace as the main focal point. The kitchen includes cabinets to the ceiling, walk-in pantry, quartz waterfall island, & elevated lighting. The primary suite features a soaking tub, dual vanities, 2 closets, & shower with rainfall head. The main level also offers a full bed & bath plus laundry. Upstairs provides two addl. beds, full bath, and a flex space ideal for a 2nd living area or office. Step outside to a covered back patio perfect for crisp mornings or golden hour, complete with gas stub for easy grill hookup. Storage lover's dream! Enjoy a community clubhouse & pool, pond with walking trails, and more in phase 2.
Contact an agent
Home facts
- Year built:2025
- Listing ID #:1329163
- Added:55 day(s) ago
- Updated:December 30, 2025 at 05:05 PM
Rooms and interior
- Bedrooms:4
- Total bathrooms:3
- Full bathrooms:3
- Living area:2,800 sq. ft.
Heating and cooling
- Cooling:Central Air, Electric
- Heating:Central, Gas
Structure and exterior
- Roof:Architectural, Shingle
- Year built:2025
- Building area:2,800 sq. ft.
- Lot area:0.2 Acres
Utilities
- Water:Public, Water Available
- Sewer:Sewer Available
Finances and disclosures
- Price:$619,900
- Price per sq. ft.:$221.39
New listings near 491 Silverview Avenue
- New
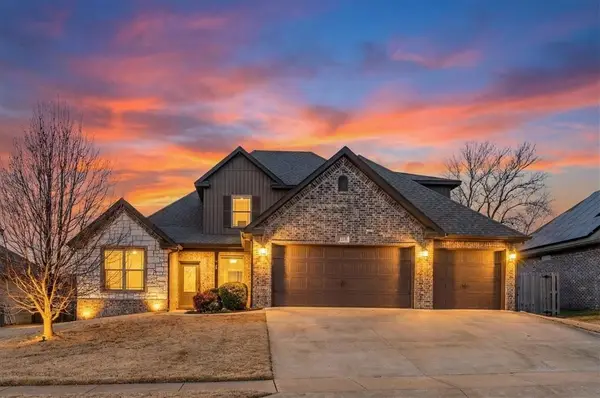 $480,000Active5 beds 3 baths2,331 sq. ft.
$480,000Active5 beds 3 baths2,331 sq. ft.1218 Bradley Street, Centerton, AR 72719
MLS# 1332215Listed by: KELLER WILLIAMS MARKET PRO REALTY - New
 $336,000Active3 beds 2 baths1,769 sq. ft.
$336,000Active3 beds 2 baths1,769 sq. ft.741 Venice Street, Centerton, AR 72719
MLS# 1333222Listed by: COLLIER & ASSOCIATES- ROGERS BRANCH - Open Sat, 1 to 3pmNew
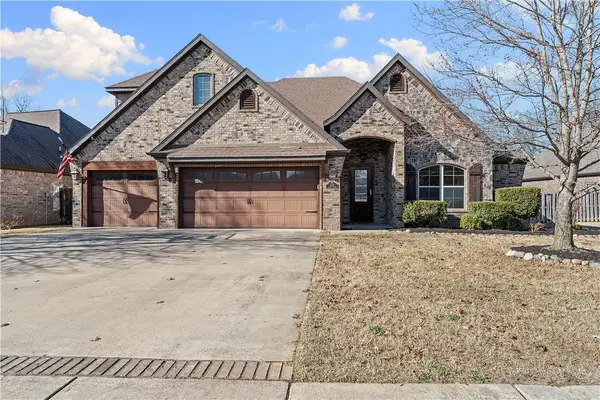 $665,000Active4 beds 3 baths3,241 sq. ft.
$665,000Active4 beds 3 baths3,241 sq. ft.1020 Hunters Pointe, Bentonville, AR 72713
MLS# 1332640Listed by: GIBSON REAL ESTATE - New
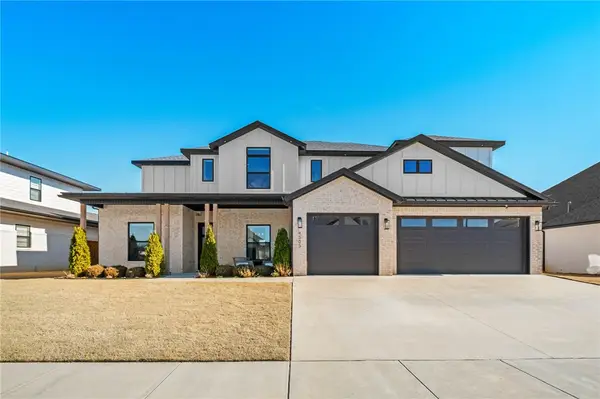 $1,095,941Active4 beds 4 baths3,311 sq. ft.
$1,095,941Active4 beds 4 baths3,311 sq. ft.4303 S 87th Street, Bentonville, AR 72713
MLS# 1333104Listed by: KELLER WILLIAMS MARKET PRO REALTY BRANCH OFFICE - Open Sat, 12 to 2pmNew
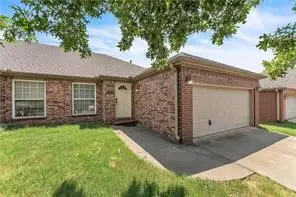 $499,000Active-- beds -- baths2,672 sq. ft.
$499,000Active-- beds -- baths2,672 sq. ft.286-288 Copper Oaks Drive, Centerton, AR 72719
MLS# 1332686Listed by: COLDWELL BANKER HARRIS MCHANEY & FAUCETTE-ROGERS - Open Sat, 2 to 4pmNew
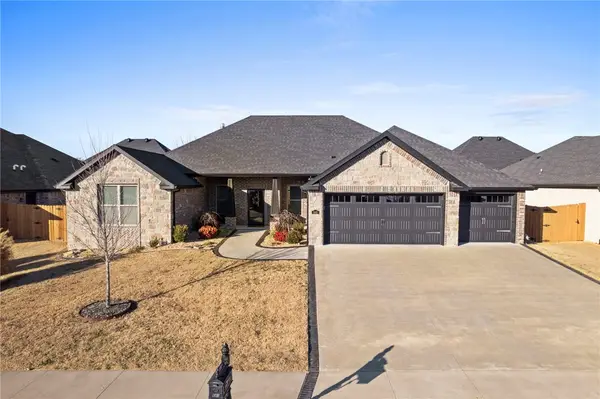 $500,000Active4 beds 3 baths2,243 sq. ft.
$500,000Active4 beds 3 baths2,243 sq. ft.640 Chaparral Street, Centerton, AR 72719
MLS# 1333035Listed by: KELLER WILLIAMS MARKET PRO REALTY BRANCH OFFICE - New
 $680,000Active4 beds 4 baths2,791 sq. ft.
$680,000Active4 beds 4 baths2,791 sq. ft.1161 Montieri Drive, Centerton, AR 72719
MLS# 1332023Listed by: SOHO EXP NWA BRANCH - Open Sat, 12 to 4pmNew
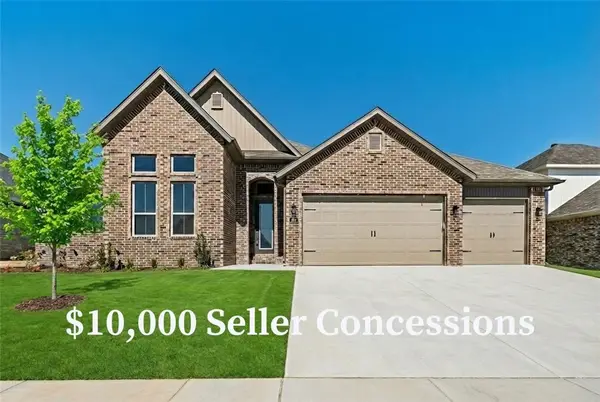 $739,900Active5 beds 4 baths3,151 sq. ft.
$739,900Active5 beds 4 baths3,151 sq. ft.1341 Greyback Lane, Centerton, AR 72719
MLS# 1332834Listed by: CRAWFORD REAL ESTATE AND ASSOCIATES 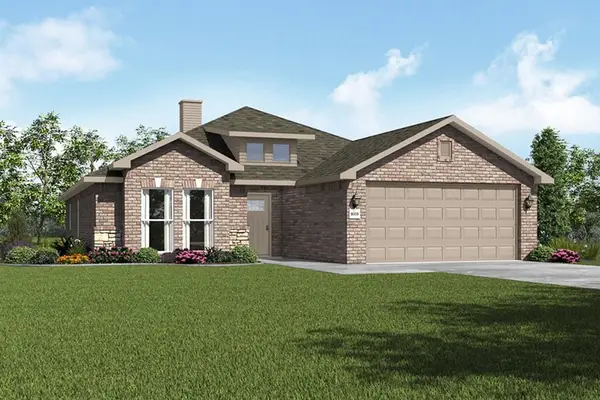 $341,488Pending3 beds 2 baths1,655 sq. ft.
$341,488Pending3 beds 2 baths1,655 sq. ft.8750 Sunspire Lane, Centerton, AR 72719
MLS# 1333027Listed by: SCHUBER MITCHELL REALTY- New
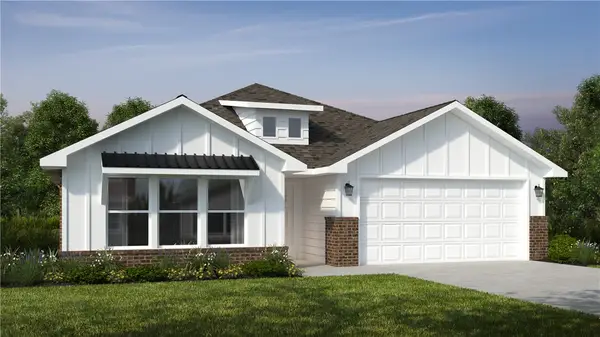 $400,090Active4 beds 2 baths2,150 sq. ft.
$400,090Active4 beds 2 baths2,150 sq. ft.8740 Sunspire Lane, Centerton, AR 72719
MLS# 1333031Listed by: SCHUBER MITCHELL REALTY
