550 Apollo Drive, Centerton, AR 72719
Local realty services provided by:Better Homes and Gardens Real Estate Journey
Upcoming open houses
- Sun, Oct 1202:00 pm - 04:00 pm
Listed by:corrine sudar
Office:sudar group
MLS#:1291621
Source:AR_NWAR
Price summary
- Price:$593,325
- Price per sq. ft.:$225
About this home
Step into style with the Hibiscus plan—4 beds, 3 baths, and a layout that blends luxury with everyday function. Main level features a spacious primary suite + guest bed/bath. Upstairs offers 2 more beds + full bath. The kitchen stuns with quartz countertops, custom cabinets, SS appliances, and eat-in dining. Open-concept living with LVP flooring and designer lighting. Located in a growing community with Phase 2 amenities coming soon: pond, trails, pool, and clubhouse. Minutes to XNA and under 20 mins to Downtown Bentonville. East-facing home with all closing costs paid + 5.625% rate available with approved offer and use of preferred lender/title: Emily Rainwater (Centennial Bank) & Ember Carter (Allegiance Title). Taxes based on lot value. Move-in ready and easy to show—schedule your tour today!
Some images have been virtually staged to show potential use of space.
Contact an agent
Home facts
- Year built:2024
- Listing ID #:1291621
- Added:331 day(s) ago
- Updated:October 07, 2025 at 12:38 AM
Rooms and interior
- Bedrooms:4
- Total bathrooms:3
- Full bathrooms:3
- Living area:2,637 sq. ft.
Heating and cooling
- Cooling:Central Air
- Heating:Central, Gas
Structure and exterior
- Roof:Architectural, Shingle
- Year built:2024
- Building area:2,637 sq. ft.
- Lot area:0.16 Acres
Utilities
- Water:Public, Water Available
- Sewer:Sewer Available
Finances and disclosures
- Price:$593,325
- Price per sq. ft.:$225
- Tax amount:$1,237
New listings near 550 Apollo Drive
- New
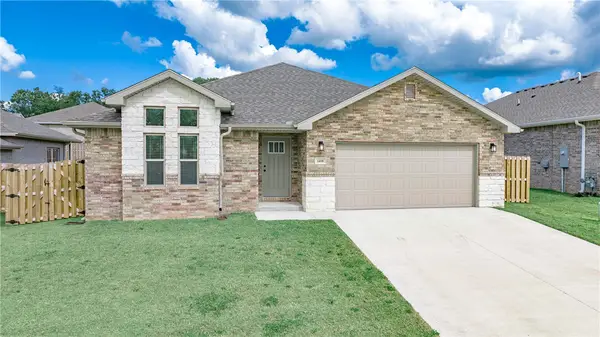 $400,000Active3 beds 2 baths1,741 sq. ft.
$400,000Active3 beds 2 baths1,741 sq. ft.1410 Emmerson Street, Centerton, AR 72719
MLS# 1324814Listed by: LIMBIRD REAL ESTATE GROUP - New
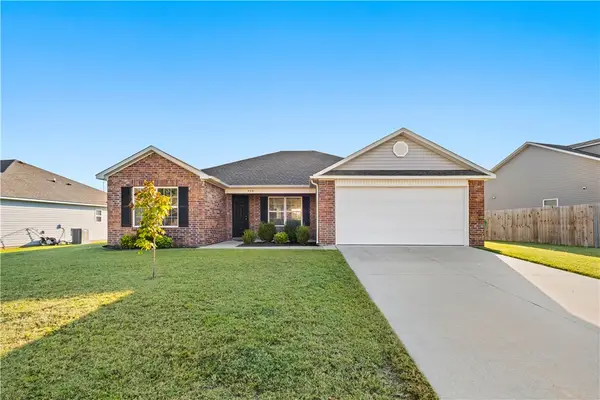 $330,000Active4 beds 2 baths1,686 sq. ft.
$330,000Active4 beds 2 baths1,686 sq. ft.950 Queen Street, Centerton, AR 72719
MLS# 1324670Listed by: KELLER WILLIAMS MARKET PRO REALTY BRANCH OFFICE 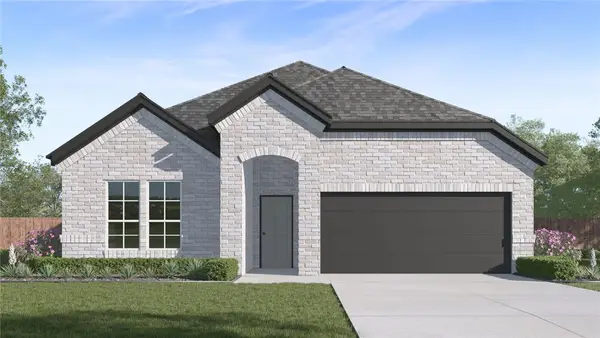 $406,140Pending4 beds 3 baths2,035 sq. ft.
$406,140Pending4 beds 3 baths2,035 sq. ft.2341 Longfellow Drive, Centerton, AR 72712
MLS# 1324771Listed by: D.R. HORTON REALTY OF ARKANSAS, LLC- New
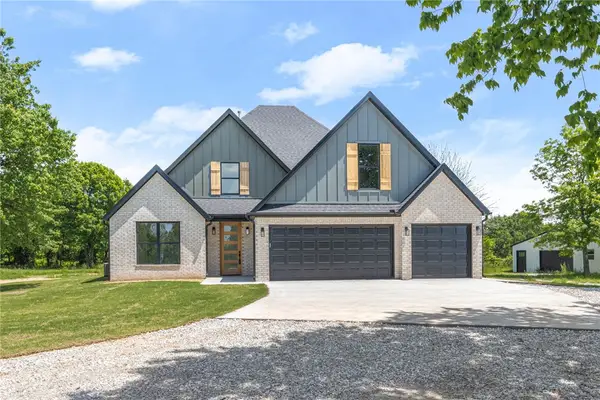 $800,000Active4 beds 3 baths2,731 sq. ft.
$800,000Active4 beds 3 baths2,731 sq. ft.13040 Seba Road, Centerton, AR 72719
MLS# 1324723Listed by: BUYERS FIRST REALTY - New
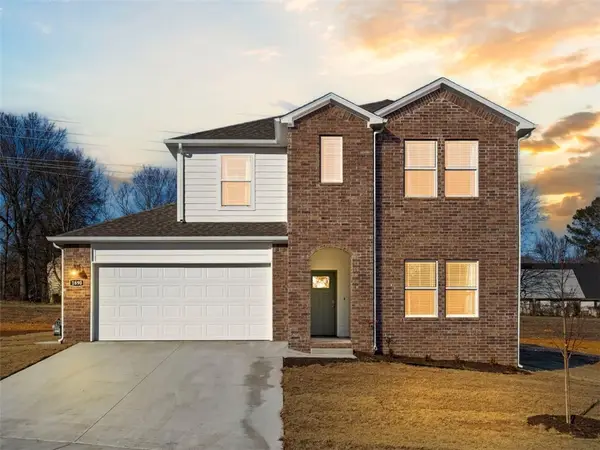 $468,555Active4 beds 3 baths2,371 sq. ft.
$468,555Active4 beds 3 baths2,371 sq. ft.1060 Shine Place, Centerton, AR 72712
MLS# 1324626Listed by: D.R. HORTON REALTY OF ARKANSAS, LLC - Open Sat, 1 to 3pmNew
 $398,500Active3 beds 2 baths1,968 sq. ft.
$398,500Active3 beds 2 baths1,968 sq. ft.1431 Ari Avenue, Centerton, AR 72719
MLS# 1324531Listed by: LINDSEY & ASSOC INC BRANCH - Open Sun, 2 to 4pmNew
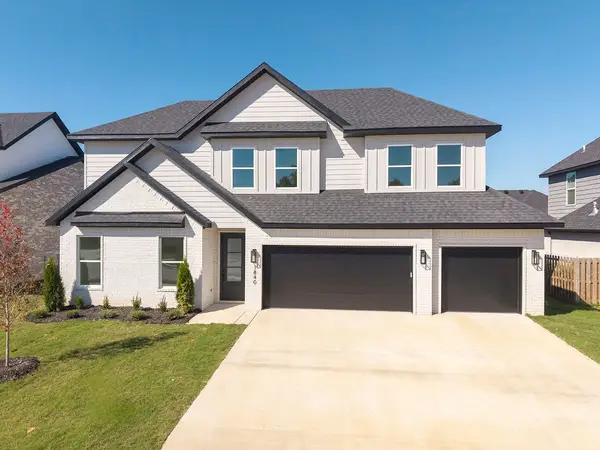 $601,236Active4 beds 3 baths2,637 sq. ft.
$601,236Active4 beds 3 baths2,637 sq. ft.1840 Peacock Road, Centerton, AR 72719
MLS# 1324541Listed by: SUDAR GROUP - Open Sun, 2 to 4pmNew
 $566,352Active4 beds 3 baths2,484 sq. ft.
$566,352Active4 beds 3 baths2,484 sq. ft.1850 Peacock Road, Centerton, AR 72719
MLS# 1324548Listed by: SUDAR GROUP - New
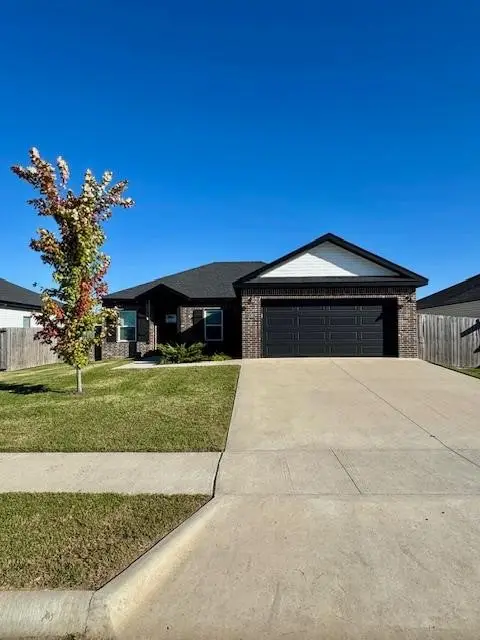 $314,900Active3 beds 2 baths1,528 sq. ft.
$314,900Active3 beds 2 baths1,528 sq. ft.330 Grove Lane, Centerton, AR 72719
MLS# 1324425Listed by: PRESTIGE MANAGEMENT & REALTY - New
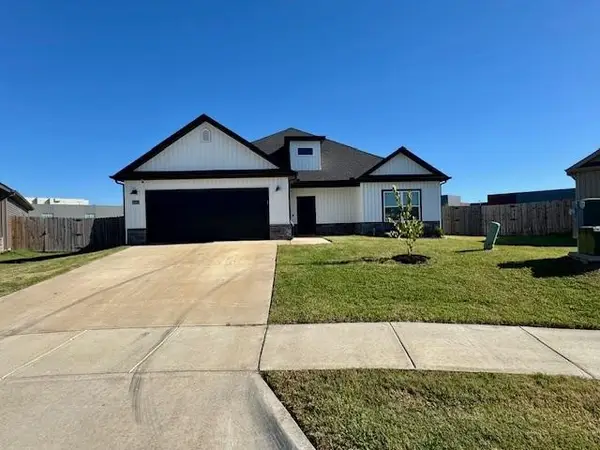 $359,900Active4 beds 2 baths1,762 sq. ft.
$359,900Active4 beds 2 baths1,762 sq. ft.1340 Mt Hood Drive, Centerton, AR 72719
MLS# 1324422Listed by: PRESTIGE MANAGEMENT & REALTY
