Local realty services provided by:Better Homes and Gardens Real Estate Journey
Listed by: kristine sherry
Office: holiday island realty
MLS#:1323599
Source:AR_NWAR
Price summary
- Price:$350,000
- Price per sq. ft.:$237.61
About this home
Beautiful ¾ brick home featuring split floor plan and aesthetically pleasing updates throughout. Step inside to find brand-new engineered hardwood flooring, fresh bright paint, new granite countertops, and a sleek glass-top range in the kitchen. The refrigerator, washer, and dryer all convey, making this home move-in ready. You will enjoy the way the soaring tray ceilings, wood blinds, and natural light bring life to this elegant, yet casual design. Recent improvements include a new garage door and motor for added peace of mind. With style, function, and comfort combined, this home is ready to welcome its next owners. Close to Bentonville West, Centerton Gamble Elementary and Lifeway Christian School. Only 5.5 miles to Walmart Headquarters and 7 miles from Crystal Bridges Museum. Open field to the back of property and fish hatchery to the south makes this feel rural while close to amenities.
Contact an agent
Home facts
- Year built:2005
- Listing ID #:1323599
- Added:136 day(s) ago
- Updated:February 11, 2026 at 03:25 PM
Rooms and interior
- Bedrooms:3
- Total bathrooms:2
- Full bathrooms:2
- Living area:1,473 sq. ft.
Heating and cooling
- Cooling:Central Air
- Heating:Central, Gas
Structure and exterior
- Roof:Asphalt, Shingle
- Year built:2005
- Building area:1,473 sq. ft.
- Lot area:0.21 Acres
Utilities
- Water:Public, Water Available
- Sewer:Sewer Available
Finances and disclosures
- Price:$350,000
- Price per sq. ft.:$237.61
- Tax amount:$1,437
New listings near 551 Dogwood Street
- Open Sun, 2 to 4pmNew
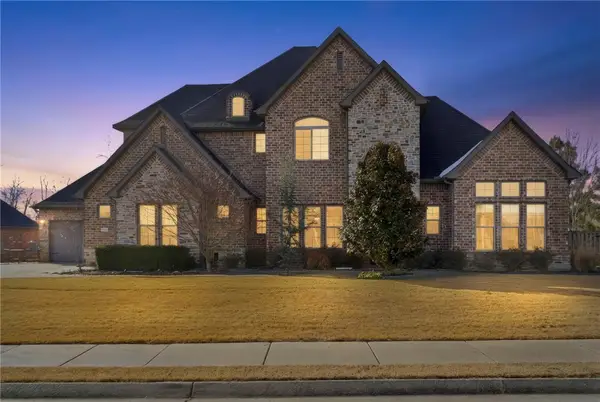 $1,200,000Active4 beds 5 baths4,580 sq. ft.
$1,200,000Active4 beds 5 baths4,580 sq. ft.600 Tall Oaks Court, Centerton, AR 72719
MLS# 1335125Listed by: WEICHERT, REALTORS GRIFFIN COMPANY BENTONVILLE - Open Sat, 10am to 1pmNew
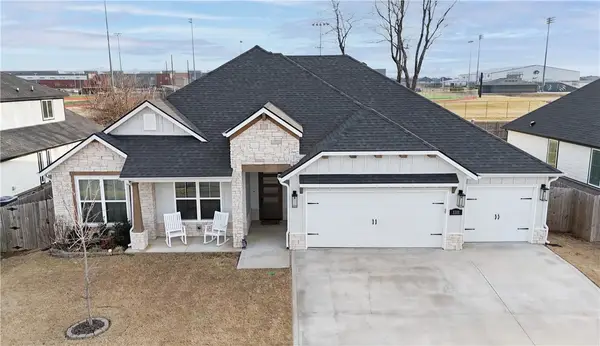 $569,999Active4 beds 3 baths2,550 sq. ft.
$569,999Active4 beds 3 baths2,550 sq. ft.1111 Red Maple Street, Centerton, AR 72719
MLS# 1335564Listed by: STANDARD REAL ESTATE - New
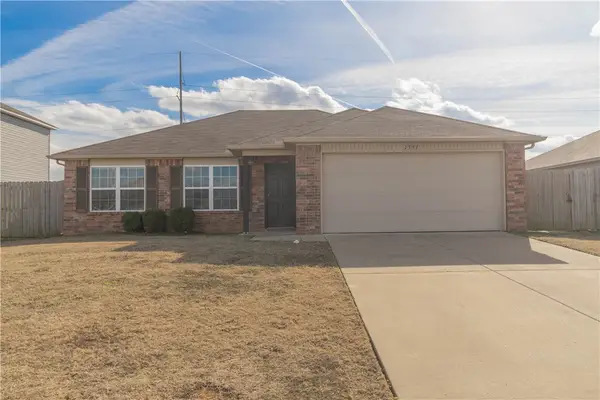 $286,000Active3 beds 2 baths1,298 sq. ft.
$286,000Active3 beds 2 baths1,298 sq. ft.1531 Scotland Drive, Centerton, AR 72719
MLS# 1335414Listed by: BERKSHIRE HATHAWAY HOMESERVICES SOLUTIONS REAL EST - New
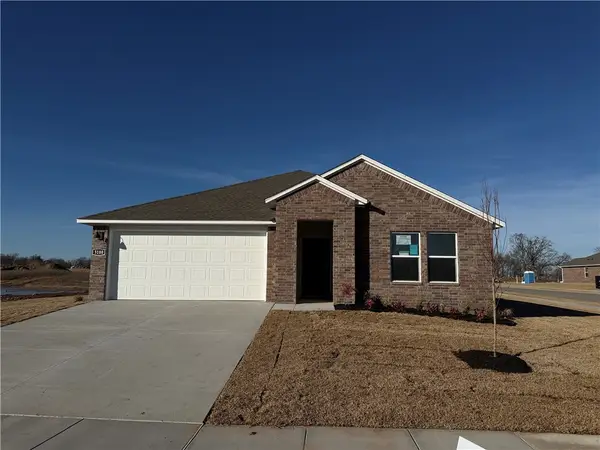 $384,500Active4 beds 2 baths1,892 sq. ft.
$384,500Active4 beds 2 baths1,892 sq. ft.3100 Amarillo Way, Centerton, AR 72736
MLS# 1335535Listed by: D.R. HORTON REALTY OF ARKANSAS, LLC 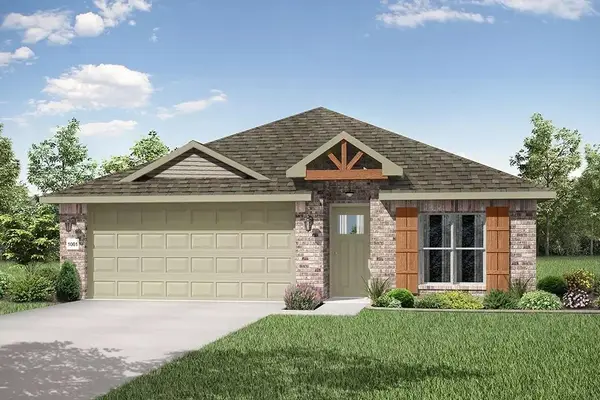 $314,806Pending4 beds 2 baths1,550 sq. ft.
$314,806Pending4 beds 2 baths1,550 sq. ft.8771 Sunspire Lane, Centerton, AR 72719
MLS# 1335396Listed by: SCHUBER MITCHELL REALTY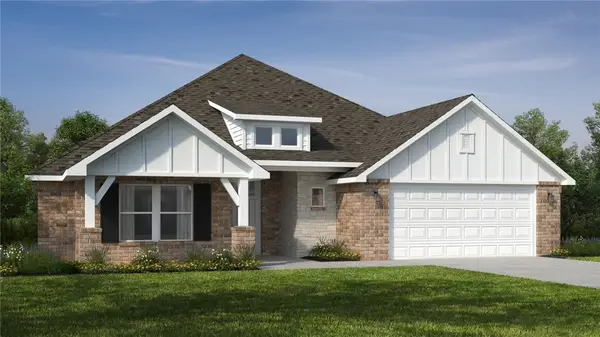 $524,631Pending5 beds 3 baths2,575 sq. ft.
$524,631Pending5 beds 3 baths2,575 sq. ft.2651 Jazz Avenue, Centerton, AR 72712
MLS# 1335400Listed by: SCHUBER MITCHELL REALTY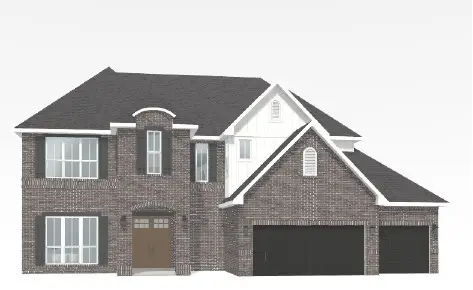 $936,794Pending5 beds 4 baths3,465 sq. ft.
$936,794Pending5 beds 4 baths3,465 sq. ft.8808 Apollo Drive, Bentonville, AR 72713
MLS# 1335359Listed by: BUFFINGTON HOMES OF ARKANSAS- New
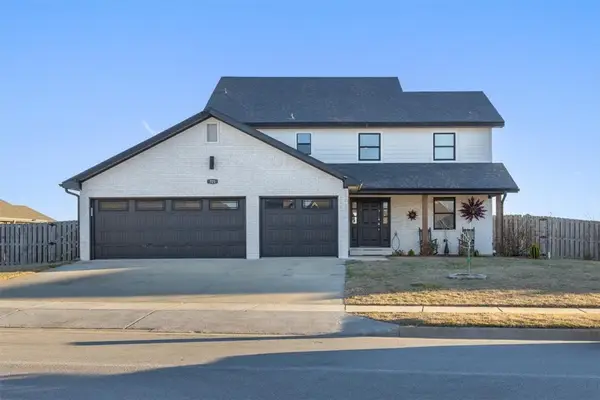 $479,500Active4 beds 3 baths2,487 sq. ft.
$479,500Active4 beds 3 baths2,487 sq. ft.721 Braeburn Court, Bentonville, AR 72712
MLS# 1335311Listed by: KELLER WILLIAMS REALTY ELEVATE - New
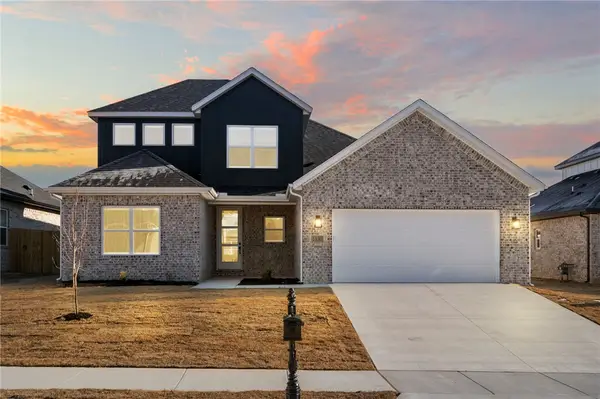 $557,512Active4 beds 4 baths2,456 sq. ft.
$557,512Active4 beds 4 baths2,456 sq. ft.1231 Mammoth Street, Bentonville, AR 72713
MLS# 1335293Listed by: VERMA AND ASSOCIATES - New
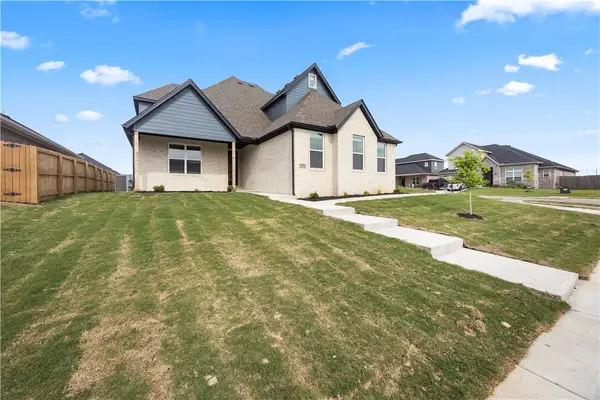 $615,000Active4 beds 4 baths2,750 sq. ft.
$615,000Active4 beds 4 baths2,750 sq. ft.1241 Mammoth Street, Bentonville, AR 72713
MLS# 1335294Listed by: VERMA AND ASSOCIATES

