700 Sun Meadows Loop, Centerton, AR 72719
Local realty services provided by:Better Homes and Gardens Real Estate Journey
700 Sun Meadows Loop,Centerton, AR 72719
$342,000
- 3 Beds
- 3 Baths
- 1,601 sq. ft.
- Townhouse
- Active
Upcoming open houses
- Sun, Jan 1802:00 pm - 04:00 pm
Listed by: nimashi abeyagunawardene
Office: lindsey & assoc inc branch
MLS#:1306750
Source:AR_NWAR
Price summary
- Price:$342,000
- Price per sq. ft.:$213.62
About this home
$4000 SELLER CREDIT TOWARDS CLOSING COSTS/RATE BUYDOWN! Welcome to Phase 3 of Centerton’s premier upscale townhome community! This brand-new stunning residence features a spacious, functional layout with designer finishes throughout. Enjoy tall vaulted ceilings, neutral color palettes, and an open upstairs hallway overlooking the living area. Planned features include blinds, gutters, full privacy fence, full front-yard landscaping, and full yard sodding. Perfectly located just blocks from Bentonville West, nearby sports facilities, shopping, and dining—with Downtown Bentonville only 15 minutes away. This home combines modern style and convenience with an unbeatable location. Whether you're hosting in the elegant living spaces, unwinding in the tranquil backyard with mature tree views, or investing in a prime NWA location, this property is an exceptional opportunity. Experience contemporary living at its best- your future home starts here! Up to $3,000 lender credit offered with seller's preferred lender.
Contact an agent
Home facts
- Year built:2025
- Listing ID #:1306750
- Added:257 day(s) ago
- Updated:December 26, 2025 at 03:17 PM
Rooms and interior
- Bedrooms:3
- Total bathrooms:3
- Full bathrooms:2
- Half bathrooms:1
- Living area:1,601 sq. ft.
Heating and cooling
- Cooling:Central Air
- Heating:Central
Structure and exterior
- Roof:Architectural, Shingle
- Year built:2025
- Building area:1,601 sq. ft.
- Lot area:0.1 Acres
Utilities
- Water:Public, Water Available
- Sewer:Public Sewer, Sewer Available
Finances and disclosures
- Price:$342,000
- Price per sq. ft.:$213.62
- Tax amount:$511
New listings near 700 Sun Meadows Loop
- New
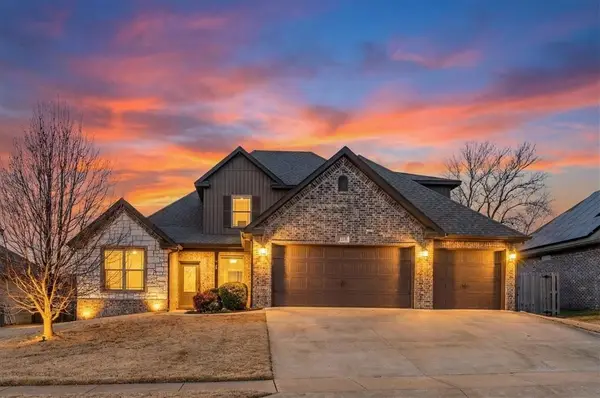 $480,000Active5 beds 3 baths2,331 sq. ft.
$480,000Active5 beds 3 baths2,331 sq. ft.1218 Bradley Street, Centerton, AR 72719
MLS# 1332215Listed by: KELLER WILLIAMS MARKET PRO REALTY - New
 $336,000Active3 beds 2 baths1,769 sq. ft.
$336,000Active3 beds 2 baths1,769 sq. ft.741 Venice Street, Centerton, AR 72719
MLS# 1333222Listed by: COLLIER & ASSOCIATES- ROGERS BRANCH - Open Sat, 1 to 3pmNew
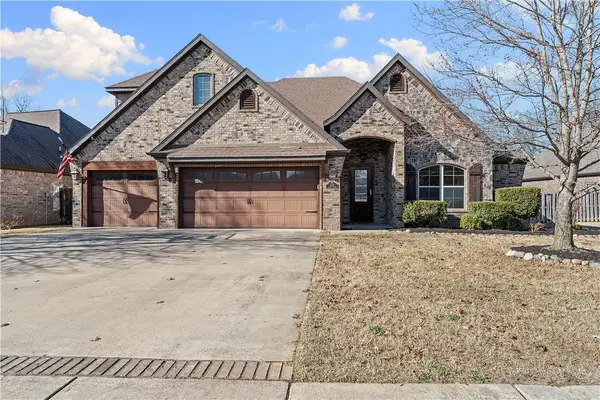 $665,000Active4 beds 3 baths3,241 sq. ft.
$665,000Active4 beds 3 baths3,241 sq. ft.1020 Hunters Pointe, Bentonville, AR 72713
MLS# 1332640Listed by: GIBSON REAL ESTATE - New
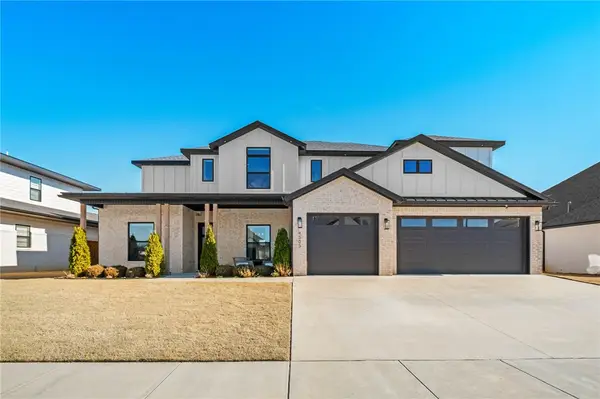 $1,095,941Active4 beds 4 baths3,311 sq. ft.
$1,095,941Active4 beds 4 baths3,311 sq. ft.4303 S 87th Street, Bentonville, AR 72713
MLS# 1333104Listed by: KELLER WILLIAMS MARKET PRO REALTY BRANCH OFFICE - Open Sat, 12 to 2pmNew
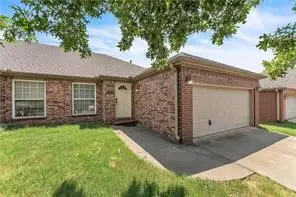 $499,000Active-- beds -- baths2,672 sq. ft.
$499,000Active-- beds -- baths2,672 sq. ft.286-288 Copper Oaks Drive, Centerton, AR 72719
MLS# 1332686Listed by: COLDWELL BANKER HARRIS MCHANEY & FAUCETTE-ROGERS - Open Sat, 2 to 4pmNew
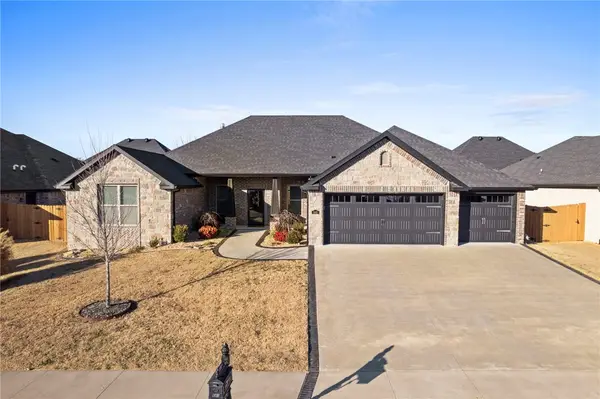 $500,000Active4 beds 3 baths2,243 sq. ft.
$500,000Active4 beds 3 baths2,243 sq. ft.640 Chaparral Street, Centerton, AR 72719
MLS# 1333035Listed by: KELLER WILLIAMS MARKET PRO REALTY BRANCH OFFICE - New
 $680,000Active4 beds 4 baths2,791 sq. ft.
$680,000Active4 beds 4 baths2,791 sq. ft.1161 Montieri Drive, Centerton, AR 72719
MLS# 1332023Listed by: SOHO EXP NWA BRANCH - Open Sat, 12 to 4pmNew
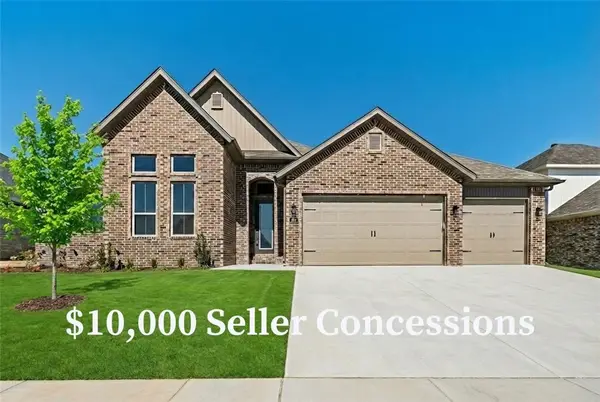 $739,900Active5 beds 4 baths3,151 sq. ft.
$739,900Active5 beds 4 baths3,151 sq. ft.1341 Greyback Lane, Centerton, AR 72719
MLS# 1332834Listed by: CRAWFORD REAL ESTATE AND ASSOCIATES 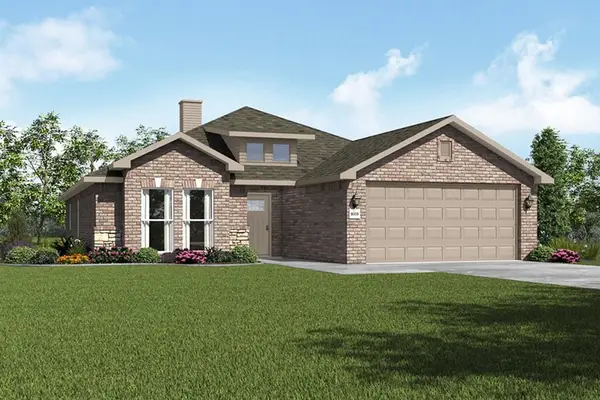 $341,488Pending3 beds 2 baths1,655 sq. ft.
$341,488Pending3 beds 2 baths1,655 sq. ft.8750 Sunspire Lane, Centerton, AR 72719
MLS# 1333027Listed by: SCHUBER MITCHELL REALTY- New
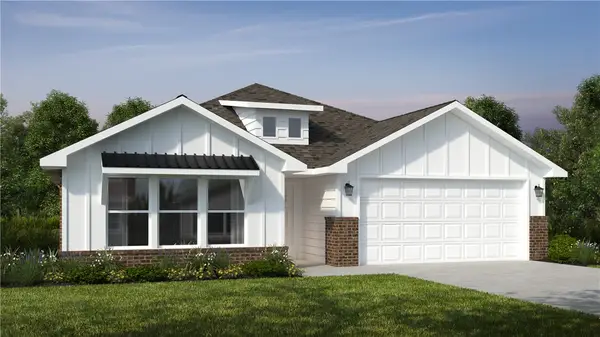 $400,090Active4 beds 2 baths2,150 sq. ft.
$400,090Active4 beds 2 baths2,150 sq. ft.8740 Sunspire Lane, Centerton, AR 72719
MLS# 1333031Listed by: SCHUBER MITCHELL REALTY
