701 Joshua Pass, Centerton, AR 72719
Local realty services provided by:Better Homes and Gardens Real Estate Journey
Listed by:melanie hales
Office:keller williams market pro realty branch office
MLS#:1322198
Source:AR_NWAR
Price summary
- Price:$495,000
- Price per sq. ft.:$215.4
- Monthly HOA dues:$4.17
About this home
This lovingly maintained home in desirable Forest Park Subdivision is a must see! Level lot in a quiet, walkable neighborhood w/views of the greenspace. Easy access to nearby Bentonville West High & Gamble Elementary. Stately full brick exterior w/sharp black accents & NEW upgraded insulated garage doors. Spacious entry foyer w/coat & storage closets. Main level features wood, tile & carpet flooring, 9 ft & vaulted ceilings, living area w/gas FP, roomy primary suite w/soaking tub, walk-in shower, double vanity & walk-in closet in bath. 2 additional bedrooms & full bath near the front entry would be great for guests or home office. Rich espresso cabinets, granite counters & pantry in the roomy kitchen. Separate laundry w/extra closet storage or pet quarters. 2nd level 4th BR & full bath. Large bonus room up could be additional living space or 5th bedroom. 7x10 floored attic storage. Covered back patio, 12x20 deck & storage bldg in the pet ready fenced backyard. Super clean 3-car garage w/epoxy floors. Lots to love!
Contact an agent
Home facts
- Year built:2017
- Listing ID #:1322198
- Added:48 day(s) ago
- Updated:November 01, 2025 at 07:40 AM
Rooms and interior
- Bedrooms:4
- Total bathrooms:3
- Full bathrooms:3
- Living area:2,298 sq. ft.
Heating and cooling
- Cooling:Central Air, Electric, Zoned
- Heating:Central, Gas
Structure and exterior
- Roof:Architectural, Shingle
- Year built:2017
- Building area:2,298 sq. ft.
- Lot area:0.25 Acres
Utilities
- Water:Public, Water Available
- Sewer:Public Sewer, Sewer Available
Finances and disclosures
- Price:$495,000
- Price per sq. ft.:$215.4
- Tax amount:$2,823
New listings near 701 Joshua Pass
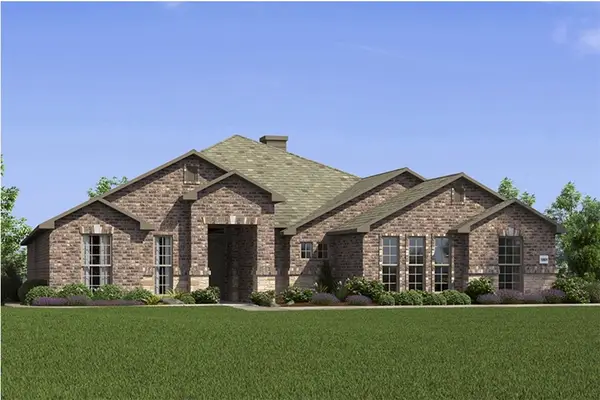 $492,738Pending4 beds 3 baths1,760 sq. ft.
$492,738Pending4 beds 3 baths1,760 sq. ft.2621 Quince Court, Centerton, AR 72712
MLS# 1327123Listed by: SCHUBER MITCHELL REALTY- New
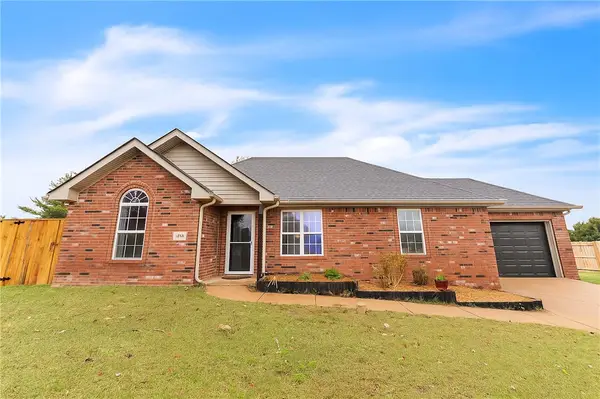 $340,000Active3 beds 2 baths1,363 sq. ft.
$340,000Active3 beds 2 baths1,363 sq. ft.501 Warrick Way, Centerton, AR 72719
MLS# 1327041Listed by: COLDWELL BANKER HARRIS MCHANEY & FAUCETTE-ROGERS - New
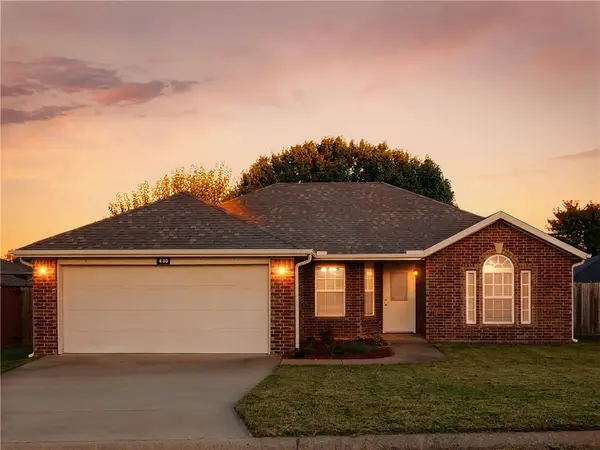 $300,000Active3 beds 2 baths1,438 sq. ft.
$300,000Active3 beds 2 baths1,438 sq. ft.430 Firewood Drive, Centerton, AR 72719
MLS# 1326518Listed by: KELLER WILLIAMS MARKET PRO REALTY BRANCH OFFICE - New
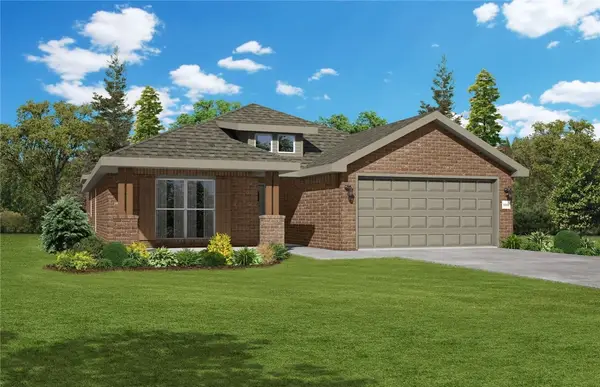 $380,737Active3 beds 2 baths1,968 sq. ft.
$380,737Active3 beds 2 baths1,968 sq. ft.8730 Sunspire Lane, Centerton, AR 72719
MLS# 1326936Listed by: SCHUBER MITCHELL REALTY - New
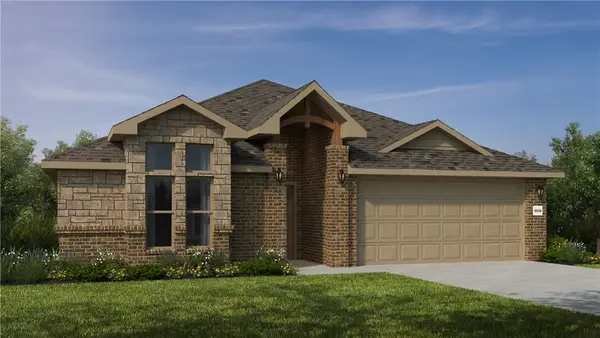 $438,235Active4 beds 2 baths1,964 sq. ft.
$438,235Active4 beds 2 baths1,964 sq. ft.1130 Garrett Lane, Centerton, AR 72719
MLS# 1326931Listed by: SCHUBER MITCHELL REALTY - New
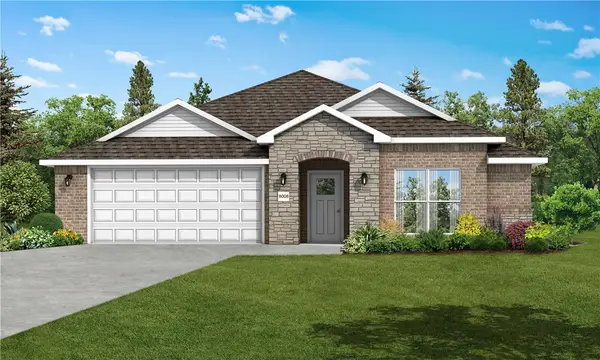 $344,106Active3 beds 2 baths1,734 sq. ft.
$344,106Active3 beds 2 baths1,734 sq. ft.8720 Sunspire Lane, Centerton, AR 72719
MLS# 1326933Listed by: SCHUBER MITCHELL REALTY 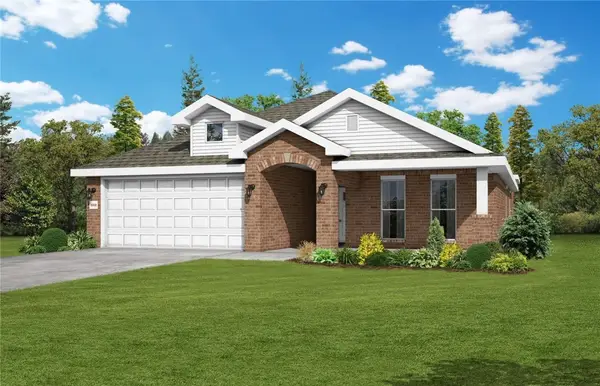 $435,112Pending3 beds 2 baths1,968 sq. ft.
$435,112Pending3 beds 2 baths1,968 sq. ft.1140 Garrett Lane, Centerton, AR 72719
MLS# 1326895Listed by: SCHUBER MITCHELL REALTY- Open Sun, 2 to 4pmNew
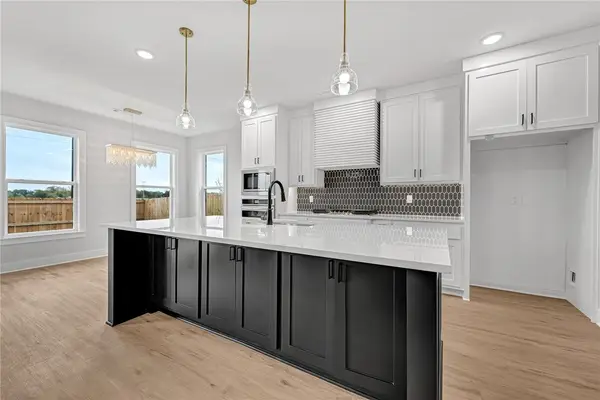 $566,650Active4 beds 3 baths2,564 sq. ft.
$566,650Active4 beds 3 baths2,564 sq. ft.1850 Momi Street, Centerton, AR 72719
MLS# 1326678Listed by: KELLER WILLIAMS MARKET PRO REALTY BRANCH OFFICE 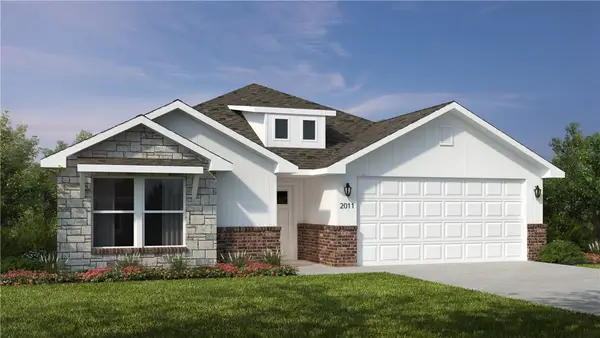 $379,072Pending4 beds 2 baths1,964 sq. ft.
$379,072Pending4 beds 2 baths1,964 sq. ft.8731 Sunspire Lane, Centerton, AR 72719
MLS# 1326632Listed by: SCHUBER MITCHELL REALTY- Open Sun, 2 to 4pmNew
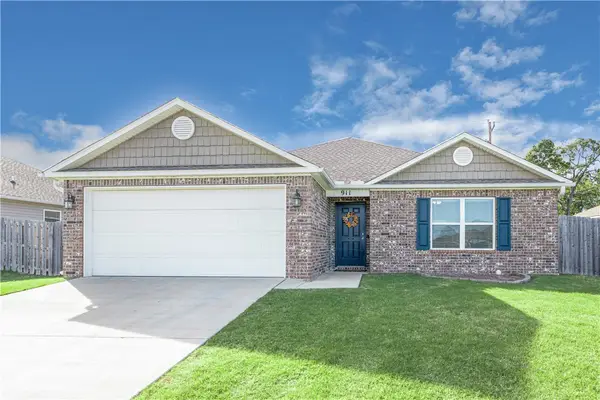 $299,500Active3 beds 2 baths1,480 sq. ft.
$299,500Active3 beds 2 baths1,480 sq. ft.911 Belhaven Road, Centerton, AR 72719
MLS# 1326427Listed by: EXIT REALTY HARPER CARLTON GROUP
