712 Sun Meadows Loop, Centerton, AR 72719
Local realty services provided by:Better Homes and Gardens Real Estate Journey
Listed by: nishanthi abeyagunawardene
Office: coldwell banker harris mchaney & faucette-rogers
MLS#:1323562
Source:AR_NWAR
Price summary
- Price:$350,000
- Price per sq. ft.:$218.61
About this home
Check out this fabulous like new residence in center of Centerton! Great location and zoned for Bentonville schools! This East facing contemporary residence features a spacious, functional layout with designer finishes, tall vaulted ceilings overlooking the living room and kitchen, neutral color palettes, and an open upstairs hallway overlooking the living area. Chef’s kitchen with ample white painted cabinetry & beautiful granite counters, large pantry and lots of storage. Perfectly located just blocks from Bentonville West High School, nearby sports facilities, shopping and dining with Downtown Bentonville only 15 minutes away. $3000 Seller credit for buyer’s closing costs/rate buydown! This home combines modern style and convenience with an unbeatable location. Whether you're hosting in the elegant living spaces, unwinding in the tranquil backyard with mature tree views, or investing in a prime NWA location, this property is an exceptional opportunity. Experience contemporary living your future home starts here!
Contact an agent
Home facts
- Year built:2024
- Listing ID #:1323562
- Added:146 day(s) ago
- Updated:December 26, 2025 at 03:17 PM
Rooms and interior
- Bedrooms:3
- Total bathrooms:3
- Full bathrooms:2
- Half bathrooms:1
- Living area:1,601 sq. ft.
Heating and cooling
- Cooling:Central Air, Electric
- Heating:Central
Structure and exterior
- Roof:Architectural, Shingle
- Year built:2024
- Building area:1,601 sq. ft.
- Lot area:0.1 Acres
Utilities
- Water:Public, Water Available
- Sewer:Public Sewer, Sewer Available
Finances and disclosures
- Price:$350,000
- Price per sq. ft.:$218.61
- Tax amount:$480
New listings near 712 Sun Meadows Loop
- Open Sat, 12 to 4pmNew
 $732,900Active4 beds 4 baths3,116 sq. ft.
$732,900Active4 beds 4 baths3,116 sq. ft.1331 Greyback Lane, Centerton, AR 72719
MLS# 1331370Listed by: CRAWFORD REAL ESTATE AND ASSOCIATES - New
 $644,900Active4 beds 3 baths2,900 sq. ft.
$644,900Active4 beds 3 baths2,900 sq. ft.1851 Lotus Road, Centerton, AR 72719
MLS# 1331360Listed by: EXP REALTY NWA BRANCH  $1,232,355Pending4 beds 5 baths3,829 sq. ft.
$1,232,355Pending4 beds 5 baths3,829 sq. ft.4305 S 87th Street, Bentonville, AR 72713
MLS# 1331321Listed by: COLDWELL BANKER HARRIS MCHANEY & FAUCETTE-ROGERS $390,194Pending4 beds 2 baths1,964 sq. ft.
$390,194Pending4 beds 2 baths1,964 sq. ft.8751 Sunspire Lane, Centerton, AR 72719
MLS# 1331334Listed by: SCHUBER MITCHELL REALTY- New
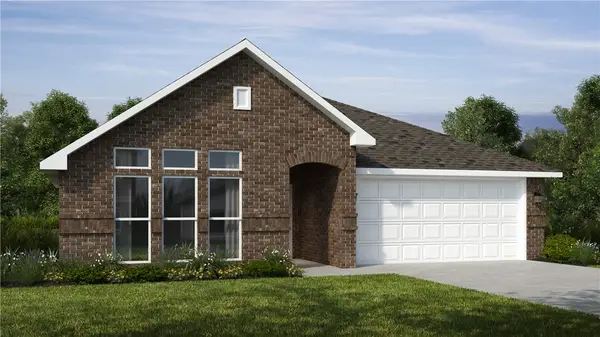 $423,567Active4 beds 2 baths2,150 sq. ft.
$423,567Active4 beds 2 baths2,150 sq. ft.2510 Goldspur Court, Centerton, AR 72712
MLS# 1331275Listed by: SCHUBER MITCHELL REALTY - New
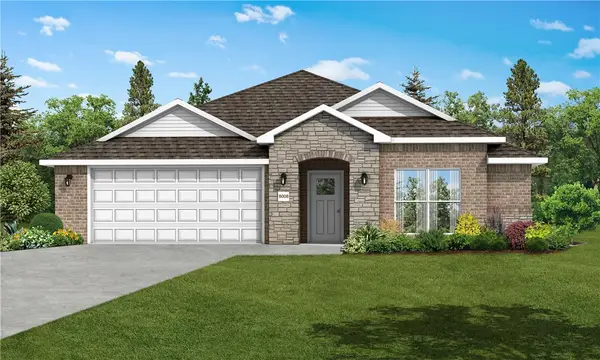 $389,303Active3 beds 2 baths1,734 sq. ft.
$389,303Active3 beds 2 baths1,734 sq. ft.2500 Goldspur Court, Centerton, AR 72712
MLS# 1331276Listed by: SCHUBER MITCHELL REALTY - New
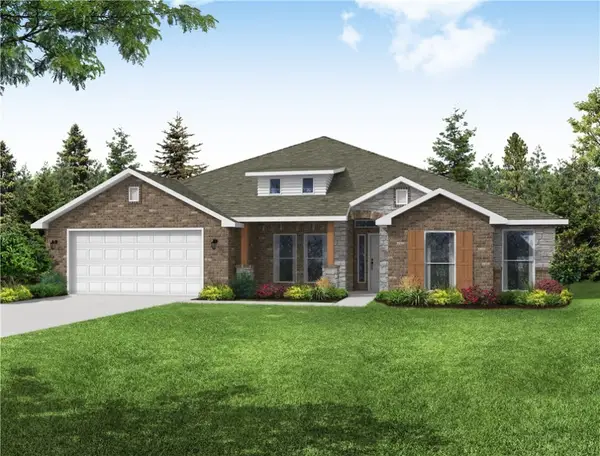 $491,574Active4 beds 3 baths2,564 sq. ft.
$491,574Active4 beds 3 baths2,564 sq. ft.2610 Quince Court, Centerton, AR 72712
MLS# 1331277Listed by: SCHUBER MITCHELL REALTY - New
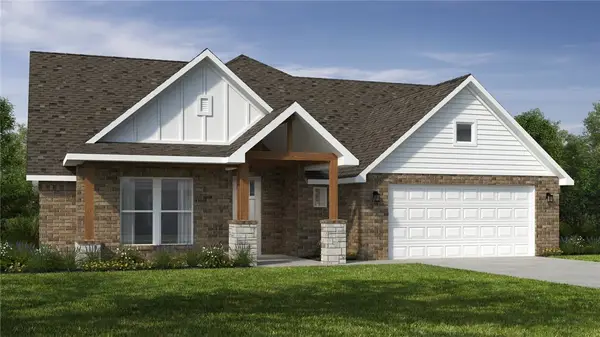 $521,635Active4 beds 3 baths2,575 sq. ft.
$521,635Active4 beds 3 baths2,575 sq. ft.2600 Quince Court, Centerton, AR 72712
MLS# 1331278Listed by: SCHUBER MITCHELL REALTY - New
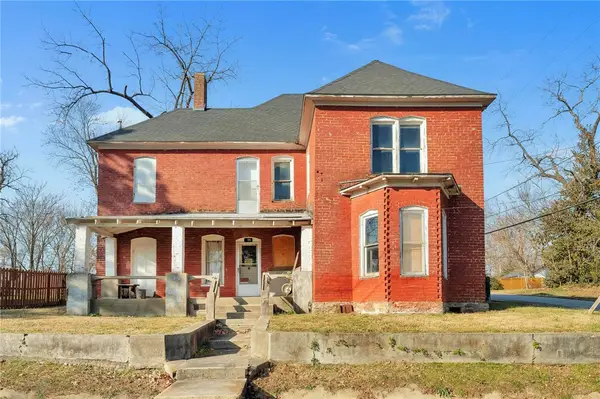 $200,000Active5 beds 2 baths2,305 sq. ft.
$200,000Active5 beds 2 baths2,305 sq. ft.195 N A Street, Centerton, AR 72719
MLS# 1331055Listed by: ENGEL & VOLKERS BENTONVILLE 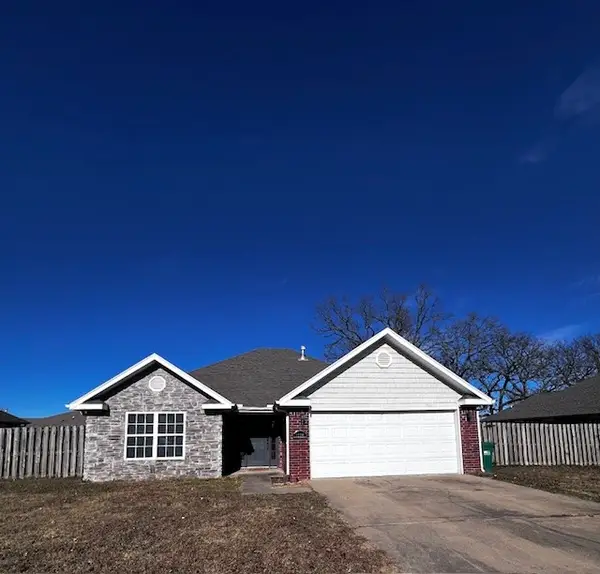 $252,900Pending3 beds 2 baths1,364 sq. ft.
$252,900Pending3 beds 2 baths1,364 sq. ft.1220 Shiraz Drive, Centerton, AR 72719
MLS# 1331135Listed by: MCMULLEN REALTY GROUP
