920 Queen Street, Centerton, AR 72719
Local realty services provided by:Better Homes and Gardens Real Estate Journey
Listed by: jennifer hicks
Office: viridian real estate
MLS#:1327972
Source:AR_NWAR
Price summary
- Price:$370,000
- Price per sq. ft.:$199.25
- Monthly HOA dues:$10
About this home
Under $200/sqft!! Located on a prime corner lot, just 2 blocks from the brand-new Cornerwoods Park! The open-concept layout seamlessly connects the living, dining, and kitchen areas—perfect for everyday living and entertaining. Large windows fill the living area with natural light. Enjoy the newly added, beautifully crafted, terraced patio with raised planters & covered area, ideal for outdoor dining or relaxing evenings. With this home it's all about functionality, from the wide entry, to the separate laundry room, upgraded jetted tub in the hall bath & kitchen pantry that could be expanded. Move in ready but there is also room to add your own touches. This home also includes a solar energy system to reduce utility costs. Just steps away, Cornerwoods Park features new play structures, a scenic walking path around a pond, and a bike trail with a pump track—fun for all ages. Schedule your showing today!
Contact an agent
Home facts
- Year built:2021
- Listing ID #:1327972
- Added:163 day(s) ago
- Updated:January 06, 2026 at 03:22 PM
Rooms and interior
- Bedrooms:4
- Total bathrooms:2
- Full bathrooms:2
- Living area:1,857 sq. ft.
Heating and cooling
- Cooling:Central Air, Electric
- Heating:Central, Electric, Heat Pump
Structure and exterior
- Roof:Architectural, Shingle
- Year built:2021
- Building area:1,857 sq. ft.
- Lot area:0.2 Acres
Utilities
- Water:Public, Water Available
- Sewer:Public Sewer, Sewer Available
Finances and disclosures
- Price:$370,000
- Price per sq. ft.:$199.25
- Tax amount:$2,151
New listings near 920 Queen Street
- New
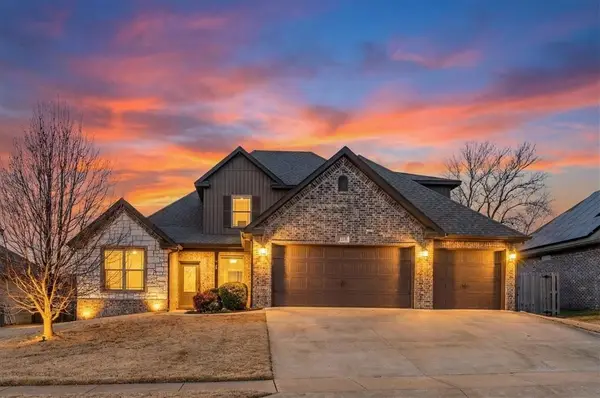 $480,000Active5 beds 3 baths2,331 sq. ft.
$480,000Active5 beds 3 baths2,331 sq. ft.1218 Bradley Street, Centerton, AR 72719
MLS# 1332215Listed by: KELLER WILLIAMS MARKET PRO REALTY - New
 $336,000Active3 beds 2 baths1,769 sq. ft.
$336,000Active3 beds 2 baths1,769 sq. ft.741 Venice Street, Centerton, AR 72719
MLS# 1333222Listed by: COLLIER & ASSOCIATES- ROGERS BRANCH - Open Sat, 1 to 3pmNew
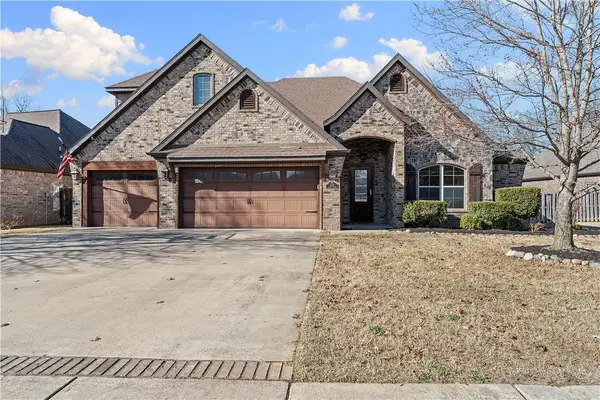 $665,000Active4 beds 3 baths3,241 sq. ft.
$665,000Active4 beds 3 baths3,241 sq. ft.1020 Hunters Pointe, Bentonville, AR 72713
MLS# 1332640Listed by: GIBSON REAL ESTATE - New
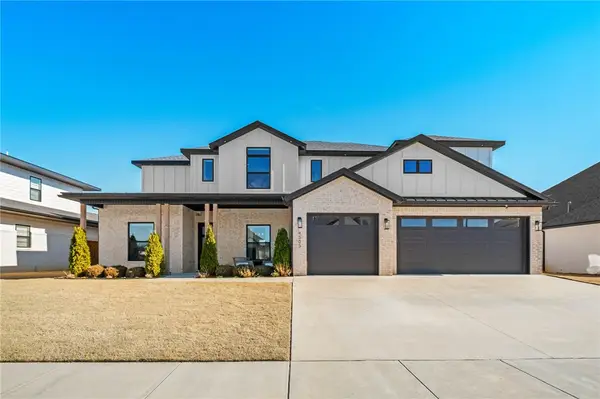 $1,095,941Active4 beds 4 baths3,311 sq. ft.
$1,095,941Active4 beds 4 baths3,311 sq. ft.4303 S 87th Street, Bentonville, AR 72713
MLS# 1333104Listed by: KELLER WILLIAMS MARKET PRO REALTY BRANCH OFFICE - Open Sat, 12 to 2pmNew
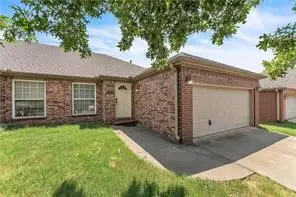 $499,000Active-- beds -- baths2,672 sq. ft.
$499,000Active-- beds -- baths2,672 sq. ft.286-288 Copper Oaks Drive, Centerton, AR 72719
MLS# 1332686Listed by: COLDWELL BANKER HARRIS MCHANEY & FAUCETTE-ROGERS - Open Sat, 2 to 4pmNew
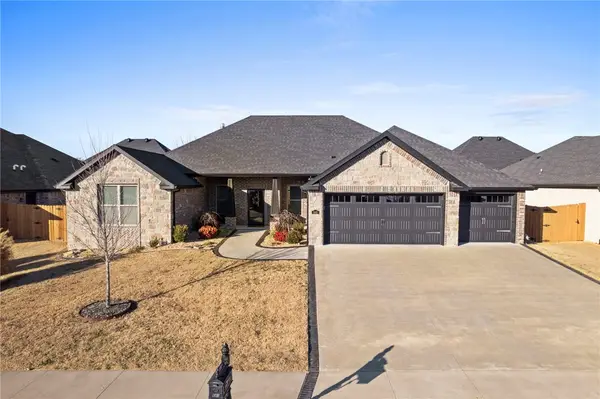 $500,000Active4 beds 3 baths2,243 sq. ft.
$500,000Active4 beds 3 baths2,243 sq. ft.640 Chaparral Street, Centerton, AR 72719
MLS# 1333035Listed by: KELLER WILLIAMS MARKET PRO REALTY BRANCH OFFICE - New
 $680,000Active4 beds 4 baths2,791 sq. ft.
$680,000Active4 beds 4 baths2,791 sq. ft.1161 Montieri Drive, Centerton, AR 72719
MLS# 1332023Listed by: SOHO EXP NWA BRANCH - Open Sat, 12 to 4pmNew
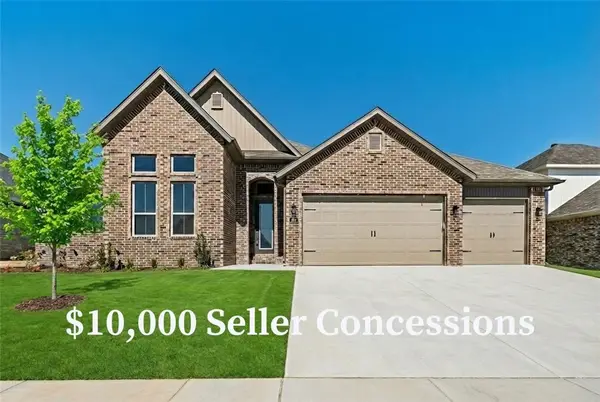 $739,900Active5 beds 4 baths3,151 sq. ft.
$739,900Active5 beds 4 baths3,151 sq. ft.1341 Greyback Lane, Centerton, AR 72719
MLS# 1332834Listed by: CRAWFORD REAL ESTATE AND ASSOCIATES 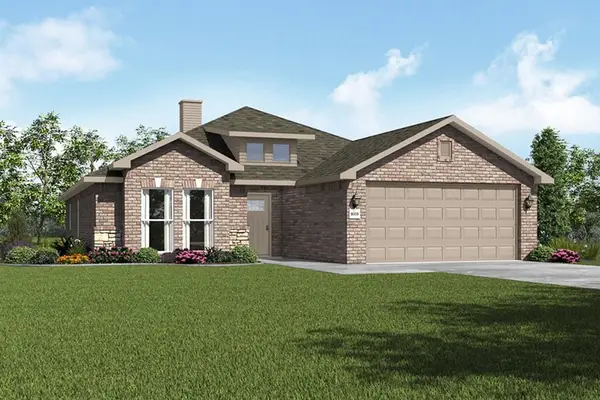 $341,488Pending3 beds 2 baths1,655 sq. ft.
$341,488Pending3 beds 2 baths1,655 sq. ft.8750 Sunspire Lane, Centerton, AR 72719
MLS# 1333027Listed by: SCHUBER MITCHELL REALTY- New
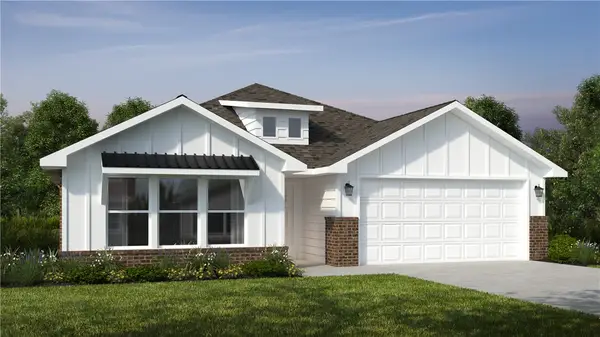 $400,090Active4 beds 2 baths2,150 sq. ft.
$400,090Active4 beds 2 baths2,150 sq. ft.8740 Sunspire Lane, Centerton, AR 72719
MLS# 1333031Listed by: SCHUBER MITCHELL REALTY
