920 Thornwood Place, Centerton, AR 72713
Local realty services provided by:Better Homes and Gardens Real Estate Journey
Listed by: aiden smith, pavan kondamuri
Office: keller williams market pro realty branch office
MLS#:1321792
Source:AR_NWAR
Price summary
- Price:$596,760
- Price per sq. ft.:$237
About this home
$6,000 BUILDER CREDIT & $7,500 PREFERRED LENDER CREDIT THROUGH JANUARY
Welcome to Starlight, a New construction home with 4 generously sized bedrooms and 4.5 bathrooms. Features vaulted ceilings with abundant natural light creating open, airy living spaces. Gourmet kitchen equipped with modern appliances including gas range, microwave, and dishwasher. Luxurious primary suite with wet room-style bath/shower. Functional mudroom and covered porch for outdoor relaxation. 2-car garage for convenient parking. Energy-efficient gas heating and electric cooling systems with R15 insulation throughout. Quality Pella windows provide superior energy efficiency and durability. Fully fenced yard ensures privacy and security for your family.
Contact an agent
Home facts
- Year built:2025
- Listing ID #:1321792
- Added:188 day(s) ago
- Updated:January 06, 2026 at 11:10 AM
Rooms and interior
- Bedrooms:4
- Total bathrooms:5
- Full bathrooms:4
- Half bathrooms:1
- Living area:2,518 sq. ft.
Heating and cooling
- Cooling:Central Air, Gas
- Heating:Gas
Structure and exterior
- Roof:Asphalt, Shingle
- Year built:2025
- Building area:2,518 sq. ft.
- Lot area:0.18 Acres
Utilities
- Water:Public, Water Available
- Sewer:Public Sewer, Sewer Available
Finances and disclosures
- Price:$596,760
- Price per sq. ft.:$237
- Tax amount:$615
New listings near 920 Thornwood Place
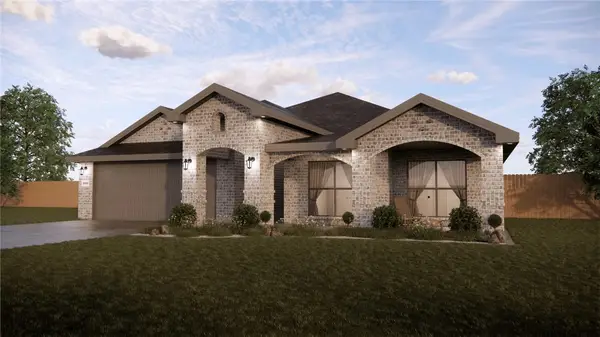 $499,952Pending4 beds 3 baths2,410 sq. ft.
$499,952Pending4 beds 3 baths2,410 sq. ft.2530 Quince Court, Centerton, AR 72712
MLS# 1332073Listed by: SCHUBER MITCHELL REALTY- New
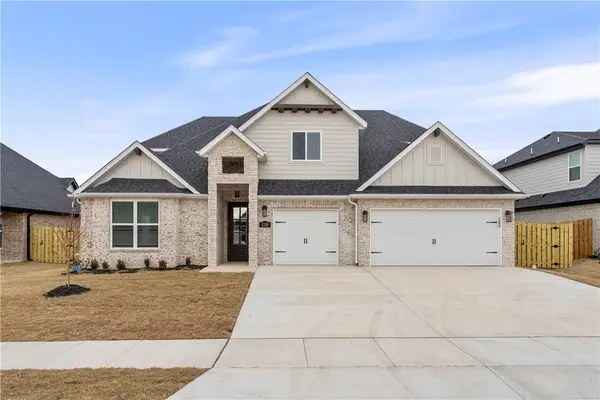 $664,470Active4 beds 5 baths2,889 sq. ft.
$664,470Active4 beds 5 baths2,889 sq. ft.1310 Tiffany Lane, Centerton, AR 72719
MLS# 1331526Listed by: KELLER WILLIAMS MARKET PRO REALTY BRANCH OFFICE - Open Sun, 11am to 1pmNew
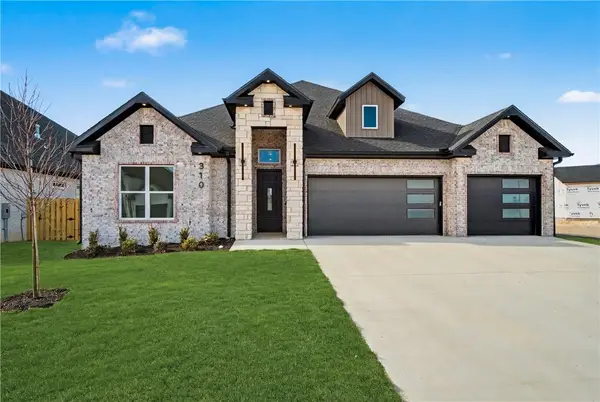 $540,500Active4 beds 3 baths2,215 sq. ft.
$540,500Active4 beds 3 baths2,215 sq. ft.310 Hedge Drive, Centerton, AR 72719
MLS# 1331909Listed by: JUBILEE REALTY COMPANY - New
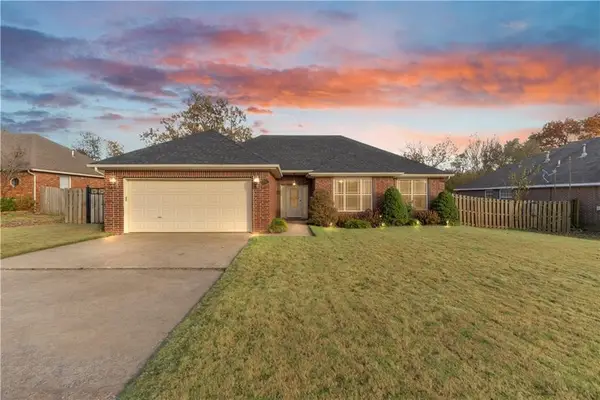 $350,000Active3 beds 2 baths1,644 sq. ft.
$350,000Active3 beds 2 baths1,644 sq. ft.680 Reisling Street, Centerton, AR 72719
MLS# 1331897Listed by: KELLER WILLIAMS MARKET PRO REALTY - ROGERS BRANCH - New
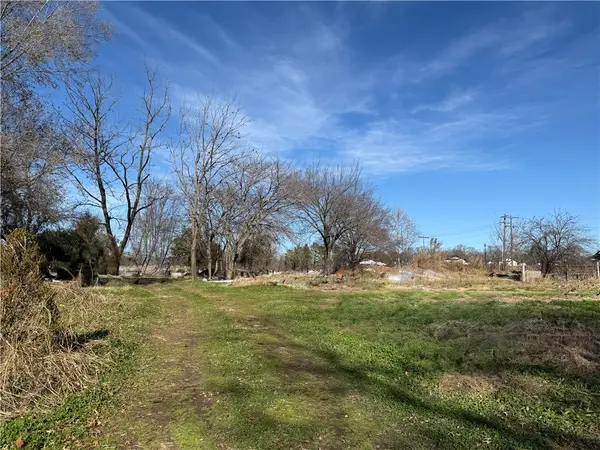 $730,000Active4 beds 4 baths3,008 sq. ft.
$730,000Active4 beds 4 baths3,008 sq. ft.5695 Brookside Road, Bentonville, AR 72713
MLS# 1331348Listed by: COLDWELL BANKER K-C REALTY - New
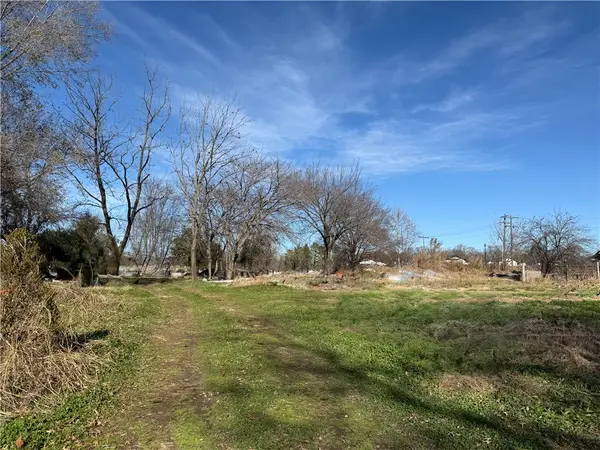 $730,000Active2.62 Acres
$730,000Active2.62 Acres5695 Brookside Road, Bentonville, AR 72713
MLS# 1331349Listed by: COLDWELL BANKER K-C REALTY - New
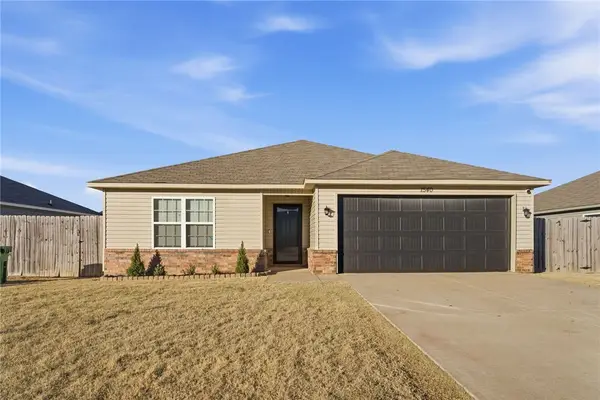 $310,000Active3 beds 2 baths1,366 sq. ft.
$310,000Active3 beds 2 baths1,366 sq. ft.1540 Scotland Drive, Centerton, AR 72719
MLS# 1331865Listed by: NWA REALTY GROUP, LLC - New
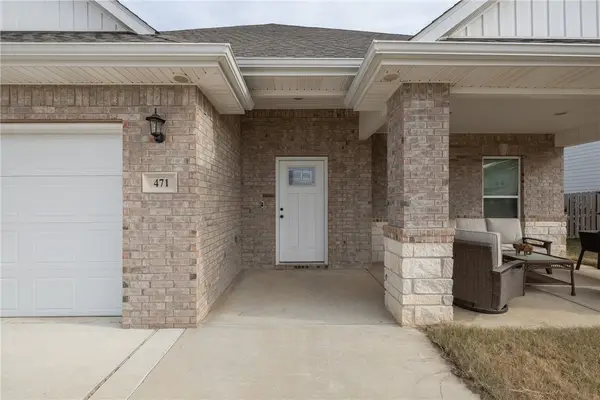 $415,000Active3 beds 3 baths2,050 sq. ft.
$415,000Active3 beds 3 baths2,050 sq. ft.471 Stoneseed Street, Centerton, AR 72719
MLS# 1331842Listed by: COLDWELL BANKER HARRIS MCHANEY & FAUCETTE-ROGERS - New
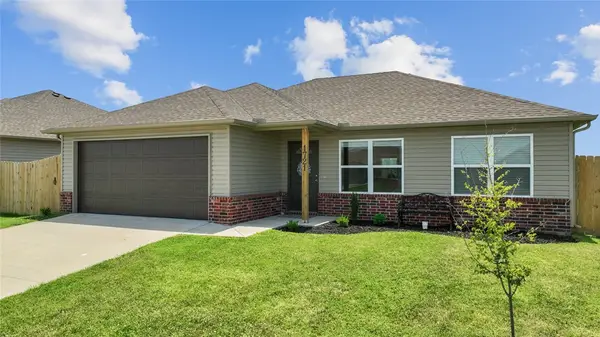 $279,999Active3 beds 2 baths1,300 sq. ft.
$279,999Active3 beds 2 baths1,300 sq. ft.1721 Greenbank Drive, Centerton, AR 72719
MLS# 1331807Listed by: COLLIER & ASSOCIATES - New
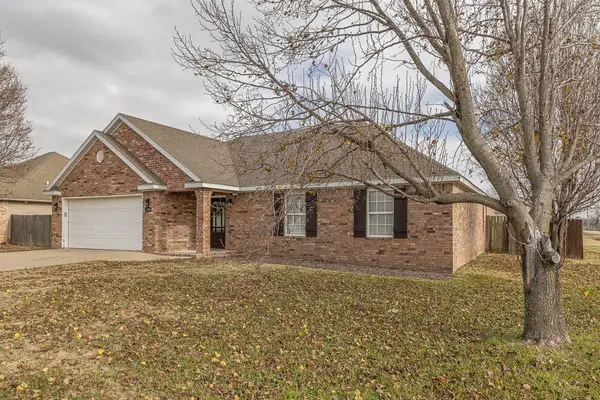 $397,500Active4 beds 4 baths2,239 sq. ft.
$397,500Active4 beds 4 baths2,239 sq. ft.570 Bonanza Street, Centerton, AR 72719
MLS# 1331164Listed by: KELLER WILLIAMS MARKET PRO REALTY
