921 W Ashmore Landing Loop, Centerton, AR 72719
Local realty services provided by:Better Homes and Gardens Real Estate Journey
Listed by: patrick kuhlman, patrick kuhlman
Office: nexthome nwa pro realty
MLS#:1326431
Source:AR_NWAR
Price summary
- Price:$399,950
- Price per sq. ft.:$198.88
- Monthly HOA dues:$8.33
About this home
Welcome To Your Next Home—And She’s An Absolute Vibe! This North-Facing, Full-Brick Stunner Isn't Just A House, It's A Lifestyle Upgrade. Step Inside And Get Ready To Swoon: The Living Room Is A Sun-Drenched Showstopper With Soaring Vaulted Ceilings And A Gorgeous Statement Fireplace Framed By Custom Built-Ins. That Sleek Wood-Look Tile Flows Everywhere, Leading You To A Kitchen That Will Have You Hosting Everything. We're Talking Custom Cabinets, Upgraded Granite, Gas Range With A Custom Hood, Big Pantry, And A Massive Island With Bar Seating That’s Just Begging For A Party. Eat-in Dining. Split Floorplan Tucks Your Primary Suite Away—Featuring Dual Vanities, Tile Shower, Soaker Tub, And A Walk-In Closet. On The Other Side Of The House, Three More Spacious Bedrooms And A Full Bath Give Everyone Their Own Space. Covered Front Porch And Back Patio w/ Gas Grill And TV Connections. The Fully Fenced Yard. Bentonville Schools - Gamble Elementary Across The Street And Bentonville West Just A Short Walk. This Is The One.
Contact an agent
Home facts
- Year built:2021
- Listing ID #:1326431
- Added:111 day(s) ago
- Updated:February 11, 2026 at 03:25 PM
Rooms and interior
- Bedrooms:4
- Total bathrooms:2
- Full bathrooms:2
- Living area:2,011 sq. ft.
Heating and cooling
- Cooling:Central Air, Electric
- Heating:Central, Gas
Structure and exterior
- Roof:Architectural, Shingle
- Year built:2021
- Building area:2,011 sq. ft.
- Lot area:0.22 Acres
Utilities
- Water:Public, Water Available
- Sewer:Public Sewer, Sewer Available
Finances and disclosures
- Price:$399,950
- Price per sq. ft.:$198.88
New listings near 921 W Ashmore Landing Loop
- New
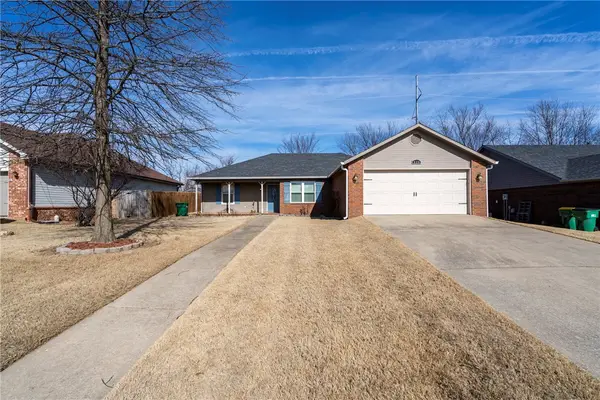 $348,000Active3 beds 2 baths1,659 sq. ft.
$348,000Active3 beds 2 baths1,659 sq. ft.939 Fieldstone Court, Centerton, AR 72719
MLS# 1334034Listed by: CRYE-LEIKE REALTORS, GENTRY - New
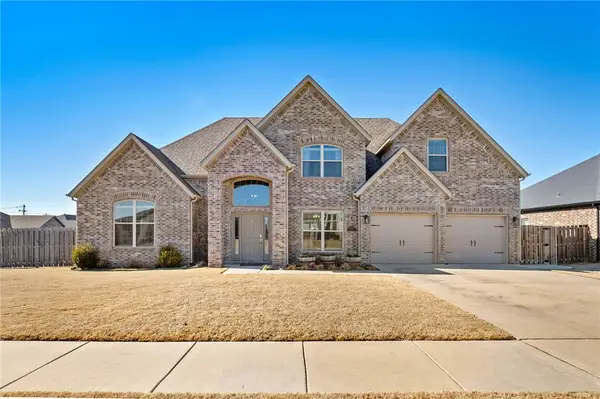 $500,000Active4 beds 3 baths2,409 sq. ft.
$500,000Active4 beds 3 baths2,409 sq. ft.1761 Sunrise Circle, Centerton, AR 72719
MLS# 1335487Listed by: BERKSHIRE HATHAWAY HOMESERVICES SOLUTIONS REAL EST - New
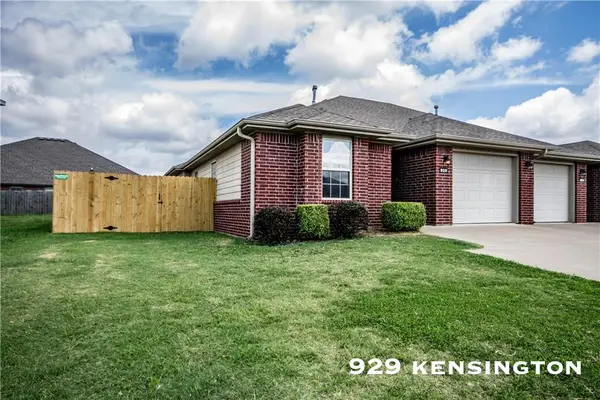 $499,000Active-- beds -- baths2,545 sq. ft.
$499,000Active-- beds -- baths2,545 sq. ft.929 Kensington Drive, Centerton, AR 72719
MLS# 1335607Listed by: BERKSHIRE HATHAWAY HOMESERVICES SOLUTIONS REAL EST - New
 $499,000Active-- beds -- baths2,595 sq. ft.
$499,000Active-- beds -- baths2,595 sq. ft.912 Oakwood Lane, Centerton, AR 72719
MLS# 1335612Listed by: BERKSHIRE HATHAWAY HOMESERVICES SOLUTIONS REAL EST - New
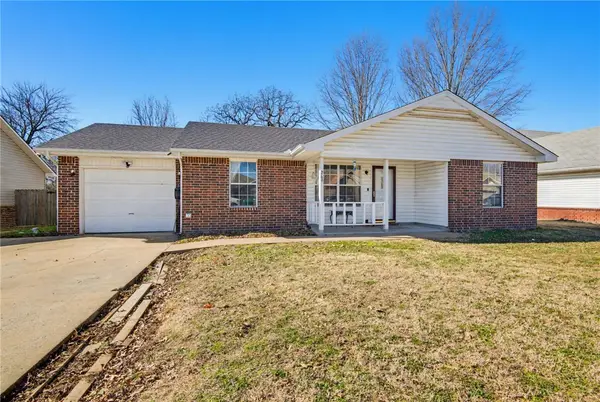 $250,000Active3 beds 2 baths1,200 sq. ft.
$250,000Active3 beds 2 baths1,200 sq. ft.269 Fern Street, Centerton, AR 72719
MLS# 1335447Listed by: COLLIER & ASSOCIATES- ROGERS BRANCH - Open Sun, 2 to 4pmNew
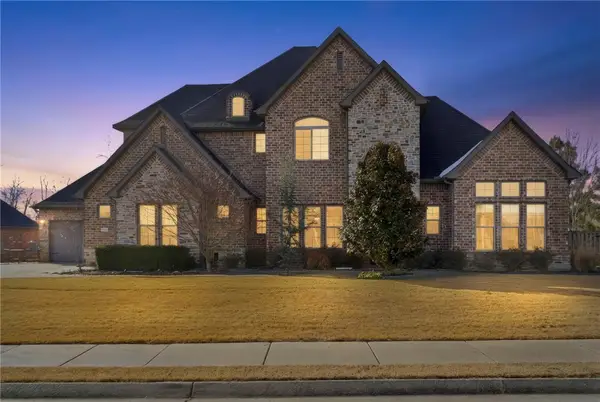 $1,200,000Active4 beds 5 baths4,580 sq. ft.
$1,200,000Active4 beds 5 baths4,580 sq. ft.600 Tall Oaks Court, Centerton, AR 72719
MLS# 1335125Listed by: WEICHERT, REALTORS GRIFFIN COMPANY BENTONVILLE - Open Sat, 10am to 1pmNew
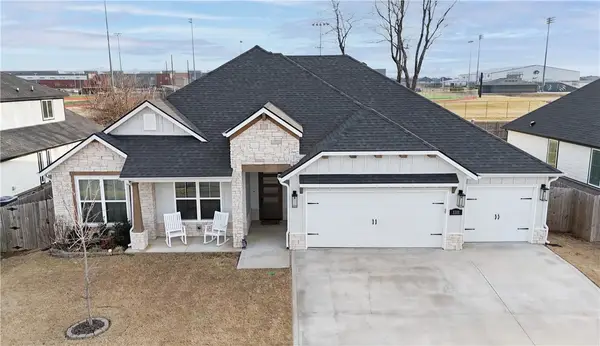 $569,999Active4 beds 3 baths2,550 sq. ft.
$569,999Active4 beds 3 baths2,550 sq. ft.1111 Red Maple Street, Centerton, AR 72719
MLS# 1335564Listed by: STANDARD REAL ESTATE - New
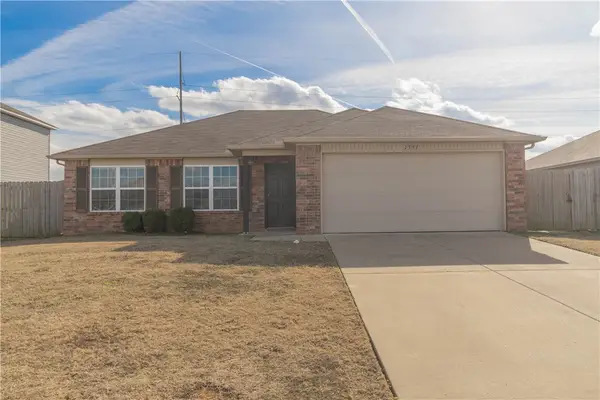 $286,000Active3 beds 2 baths1,298 sq. ft.
$286,000Active3 beds 2 baths1,298 sq. ft.1531 Scotland Drive, Centerton, AR 72719
MLS# 1335414Listed by: BERKSHIRE HATHAWAY HOMESERVICES SOLUTIONS REAL EST - New
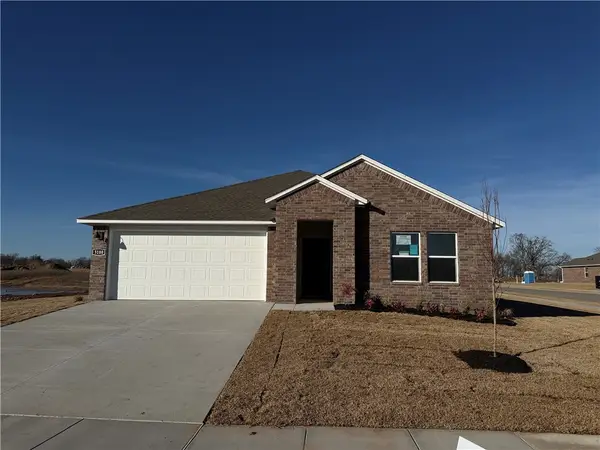 $384,500Active4 beds 2 baths1,892 sq. ft.
$384,500Active4 beds 2 baths1,892 sq. ft.3100 Amarillo Way, Centerton, AR 72736
MLS# 1335535Listed by: D.R. HORTON REALTY OF ARKANSAS, LLC 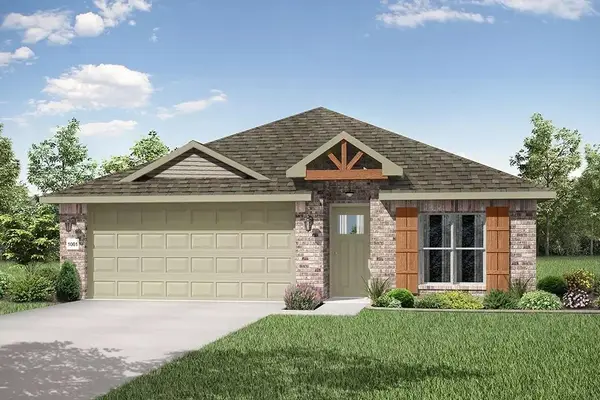 $314,806Pending4 beds 2 baths1,550 sq. ft.
$314,806Pending4 beds 2 baths1,550 sq. ft.8771 Sunspire Lane, Centerton, AR 72719
MLS# 1335396Listed by: SCHUBER MITCHELL REALTY

