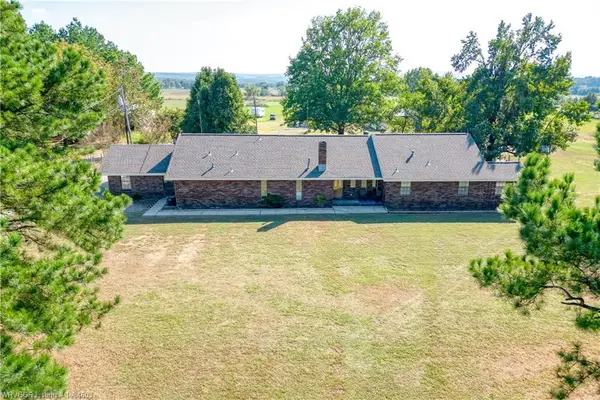607 W Main Street, Charleston, AR 72933
Local realty services provided by:Better Homes and Gardens Real Estate Journey
Listed by: tiffiney tilbury
Office: mcgraw realtors
MLS#:1322672
Source:AR_NWAR
Price summary
- Price:$290,000
- Price per sq. ft.:$138.1
About this home
This traditional-style red brick home, complemented by beautiful white shutters and columns, is situated on approximately 2 acres in Charleston. The property is enhanced by mature trees, including nine fruit trees, and features a rain barrel. Inside, the residence boasts four spacious bedrooms with three designated desk areas, and ample walk-in closets, providing generous storage options. The open floor plan encompasses a large living room with a wood-burning brick fireplace, a dining area, and a retro kitchen! An oversized covered patio adjacent to the kitchen offers an ideal setting for evening dinners while enjoying scenic views. The finished basement includes a kitchenette, and wood-burning fireplace, making it a perfect game room. Additionally, a detached workshop equipped with electricity provides an excellent space for a home business or extra storage.
Contact an agent
Home facts
- Year built:1972
- Listing ID #:1322672
- Added:113 day(s) ago
- Updated:January 06, 2026 at 03:22 PM
Rooms and interior
- Bedrooms:4
- Total bathrooms:4
- Full bathrooms:3
- Half bathrooms:1
- Living area:2,100 sq. ft.
Heating and cooling
- Cooling:Central Air
- Heating:Gas
Structure and exterior
- Roof:Architectural, Shingle
- Year built:1972
- Building area:2,100 sq. ft.
- Lot area:2 Acres
Utilities
- Water:Public, Water Available
- Sewer:Public Sewer, Sewer Available
Finances and disclosures
- Price:$290,000
- Price per sq. ft.:$138.1
- Tax amount:$683
New listings near 607 W Main Street
 $35,000Active0.32 Acres
$35,000Active0.32 AcresTBD Lincoln Drive, Charleston, AR 72933
MLS# 1331111Listed by: CHUCK FAWCETT REALTY, INC. $35,000Active0.36 Acres
$35,000Active0.36 AcresTBD W Main, Charleston, AR 72933
MLS# 1331086Listed by: CHUCK FAWCETT REALTY, INC. $499,000Active4 beds 3 baths2,514 sq. ft.
$499,000Active4 beds 3 baths2,514 sq. ft.2825 Main Street, Charleston, AR 72933
MLS# 1325950Listed by: WARNOCK REAL ESTATE NWA $775,000Active3 beds 2 baths2,890 sq. ft.
$775,000Active3 beds 2 baths2,890 sq. ft.9039 Grand Prairie Road, Charleston, AR 72933
MLS# 1314693Listed by: REAL BROKER NWA
