16 Katsina Circle, Cherokee Village, AR 72529
Local realty services provided by:Better Homes and Gardens Real Estate Southwest Group
Listed by: wesley rogers
Office: iron brand realty llc.
MLS#:60310050
Source:MO_GSBOR
16 Katsina Circle,Cherokee Village, AR 72529
$589,000
- 5 Beds
- 3 Baths
- 3,892 sq. ft.
- Single family
- Active
Price summary
- Price:$589,000
- Price per sq. ft.:$151.34
About this home
If you're looking for a solid, custom built brick home on a golf course overlooking the 17th fairway of the South Golf Course in Cherokee Village Arkansas,this is it! This remarkable 5 Bedroom home has 3 bathrooms and is laid out on a semi-open concept floor plan with so many features its difficult to name them all. This home has a 3 year old architectural shingled roof with a 30 year transferable warranty , new gutters with gutter guards and downspouts, as well as 2 new heat and air units for the main floor and second floor, new double - ovens ,new refrigerator,and new dishwasher. This beautiful home has newly refinished oak hardwood flooring,custom oak crown molding throughout the main floor,new carpet in the living room area,primary bedroom, and walk-in-closet. The upstairs hallway and the majority of the main floor was repainted in 2024. The utility room has a utility sink, drop - down ironing board, and a second refrigerator that stays with the home. This spacious back yard has several shade trees and a massive back porch the length of the home with a large section that is screened in overlooking the golf course. The master bedroom and 2nd bedroom are on the main floor and all doors on main floor are wheelchair accessible. For a bonus the upstairs has 2 large bedrooms with a huge 3rd bedroom that can be used for a theater room , large den/recreation room. There are 3 separate storage rooms totaling 300 square feet of storage space, including a large storage area above the garage with drop down stairs for easy access. The huge garage nicely fits 2 full size trucks and has a separate garage door for your golf cart as well. The garage for a last added bonus, has a big workshop area with a workbench,shelves, and a utility sink. This home is perfect for a retired couple or large family who wants easy accessibility on the main floor and plenty of extra living space upstairs for family or guests. You'll want to see this home in person to see all the extras !
Contact an agent
Home facts
- Year built:1999
- Listing ID #:60310050
- Added:31 day(s) ago
- Updated:December 17, 2025 at 10:08 PM
Rooms and interior
- Bedrooms:5
- Total bathrooms:3
- Full bathrooms:2
- Half bathrooms:1
- Living area:3,892 sq. ft.
Heating and cooling
- Cooling:Central Air
- Heating:Central, Heat Pump
Structure and exterior
- Year built:1999
- Building area:3,892 sq. ft.
- Lot area:0.75 Acres
Schools
- High school:Highland
- Middle school:Highland
- Elementary school:Highland
Finances and disclosures
- Price:$589,000
- Price per sq. ft.:$151.34
- Tax amount:$2,403 (2024)
New listings near 16 Katsina Circle
- New
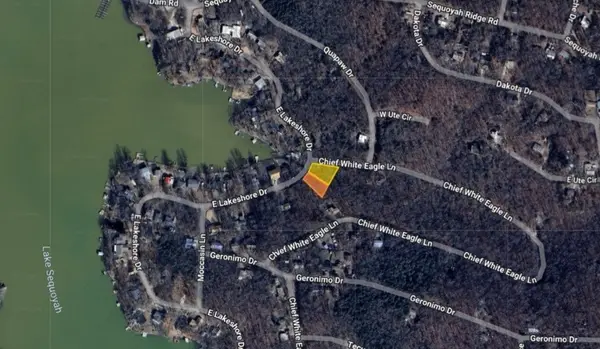 $1,995Active0.44 Acres
$1,995Active0.44 AcresLot 1-2 E Lakeshore Drive, Cherokee Village, AR 72529
MLS# 1331119Listed by: REMAX REAL ESTATE RESULTS - New
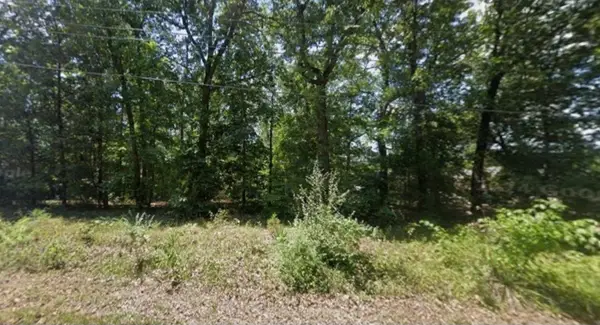 $7,500Active0.33 Acres
$7,500Active0.33 AcresLot 10 Powhatan Drive, Cherokee Village, AR 72529
MLS# 1330937Listed by: REMAX REAL ESTATE RESULTS - New
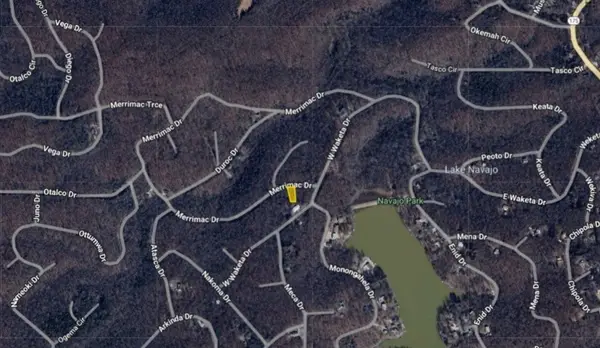 $8,450Active0.31 Acres
$8,450Active0.31 AcresLot 3 Merrimac Drive, Cherokee Village, AR 72529
MLS# 1330899Listed by: REMAX REAL ESTATE RESULTS - New
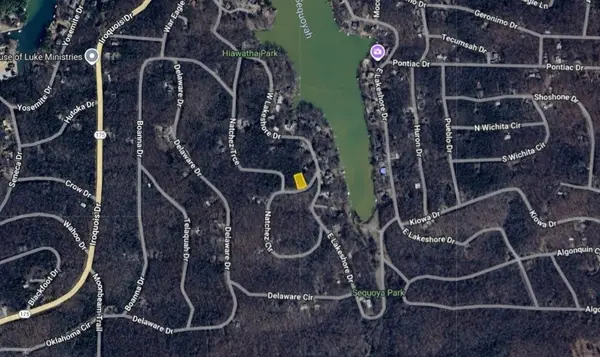 $8,500Active0.25 Acres
$8,500Active0.25 AcresLot 1 Natchez Circle, Cherokee Village, AR 72529
MLS# 1330610Listed by: REMAX REAL ESTATE RESULTS  $1,200Pending0.3 Acres
$1,200Pending0.3 Acres000 Cheetowaga Circle, Cherokee Village, AR 72529
MLS# 60309483Listed by: UNITED COUNTRY-COZORT REALTY, INC. $1,200Pending0.29 Acres
$1,200Pending0.29 Acres000 Wetumka Drive, Cherokee Village, AR 72529
MLS# 60309484Listed by: UNITED COUNTRY-COZORT REALTY, INC.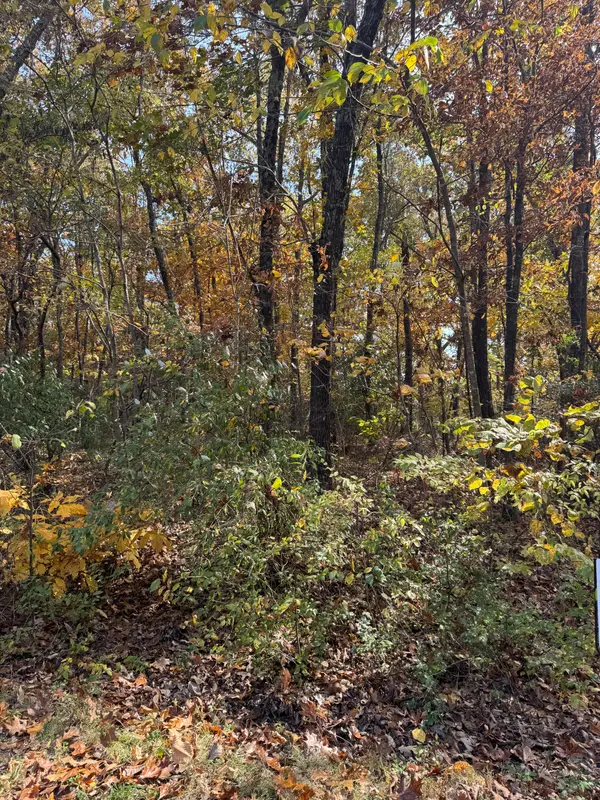 $4,000Active0.37 Acres
$4,000Active0.37 Acres000 Menominee Drive, Cherokee Village, AR 72529
MLS# 60308601Listed by: UNITED COUNTRY-COZORT REALTY, INC.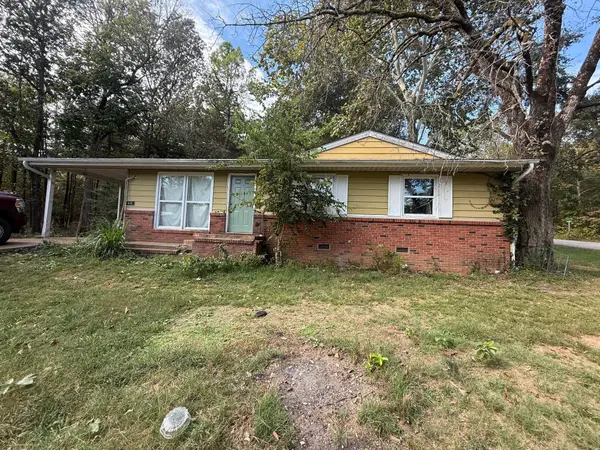 $64,900Active3 beds 2 baths1,074 sq. ft.
$64,900Active3 beds 2 baths1,074 sq. ft.40 Chinook Lane, Cherokee Village, AR 72529
MLS# 60307232Listed by: CENTURY 21 COMBS & ASSOCIATES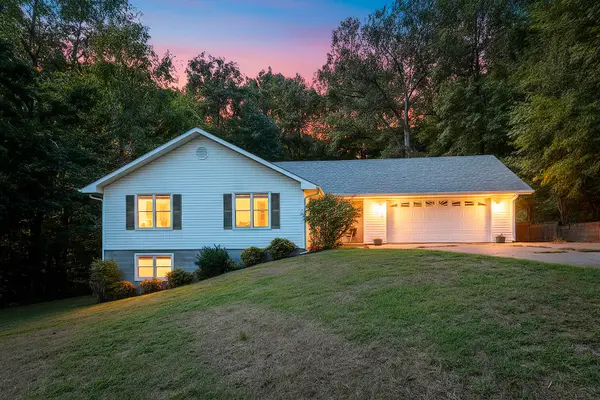 $199,900Active3 beds 3 baths1,724 sq. ft.
$199,900Active3 beds 3 baths1,724 sq. ft.73 Cherokee Road, Cherokee Village, AR 72529
MLS# 60306578Listed by: UNITED COUNTRY-COZORT REALTY, INC.
