111 Sioux Street, Clarksville, AR 72830
Local realty services provided by:Better Homes and Gardens Real Estate Journey
Listed by: brittany pruett
Office: coldwell banker premier realty
MLS#:1325096
Source:AR_NWAR
Price summary
- Price:$359,900
- Price per sq. ft.:$159.81
About this home
Exquisite Home in Stewart Place
Welcome to this absolutely stunning three-bedroom, two-and-a-half-bath residence, thoughtfully designed with comfort and sophistication in mind. Built in 2018, this home features a split floor plan, 9-foot ceilings, and granite countertops that add a touch of elegance throughout.
The spacious kitchen comes fully equipped with all appliances conveying, offering both style and functionality. Two versatile bonus rooms provide endless possibilities for a home office, media room, or guest space.
Step outside to a beautifully landscaped backyard retreat complete with a charming pergola and greenhouse, the perfect setting for entertaining or quiet relaxation.
Every detail of this home has been meticulously maintained and designed for modern living. Don’t miss the opportunity to make this exceptional property yours.
Contact an agent
Home facts
- Year built:2018
- Listing ID #:1325096
- Added:87 day(s) ago
- Updated:January 06, 2026 at 03:22 PM
Rooms and interior
- Bedrooms:3
- Total bathrooms:3
- Full bathrooms:2
- Half bathrooms:1
- Living area:2,252 sq. ft.
Heating and cooling
- Cooling:Central Air, Electric
- Heating:Central, Electric
Structure and exterior
- Roof:Architectural, Shingle
- Year built:2018
- Building area:2,252 sq. ft.
- Lot area:0.27 Acres
Utilities
- Water:Public, Water Available
- Sewer:Sewer Available
Finances and disclosures
- Price:$359,900
- Price per sq. ft.:$159.81
- Tax amount:$1,999
New listings near 111 Sioux Street
- New
 $130,000Active3 beds 2 baths1,498 sq. ft.
$130,000Active3 beds 2 baths1,498 sq. ft.1 Lakeview Circle, Clarksville, AR 72830
MLS# 1331908Listed by: COLDWELL BANKER PREMIER REALTY  $275,000Active5 Acres
$275,000Active5 Acres000 E Highway 123 & Main Street, Clarksville, AR 72830
MLS# AV19-1458Listed by: MOORE AND COMPANY REALTORS-CLARKSVILLE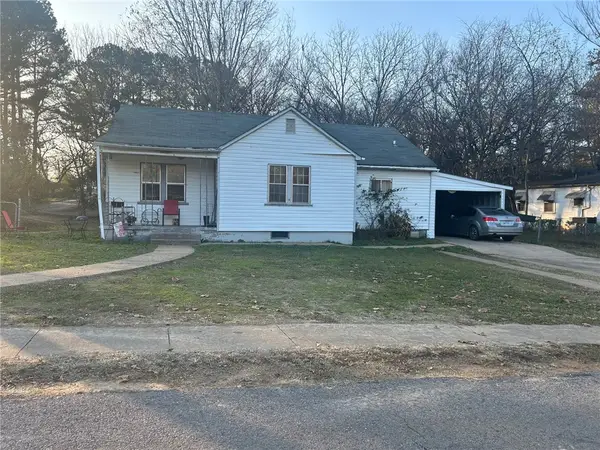 $89,900Active3 beds 1 baths1,188 sq. ft.
$89,900Active3 beds 1 baths1,188 sq. ft.301 N Brown Street, Clarksville, AR 72830
MLS# 1330298Listed by: STALL & ASSOCIATES REAL ESTATE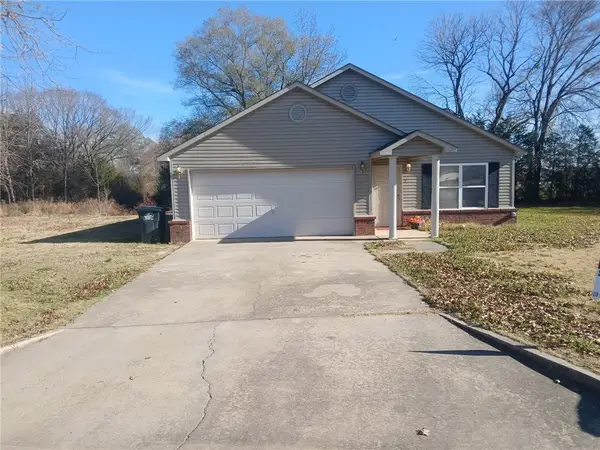 $175,000Active3 beds 2 baths1,040 sq. ft.
$175,000Active3 beds 2 baths1,040 sq. ft.1 Cypress Court, Clarksville, AR 72830
MLS# 1330537Listed by: STALL & ASSOCIATES REAL ESTATE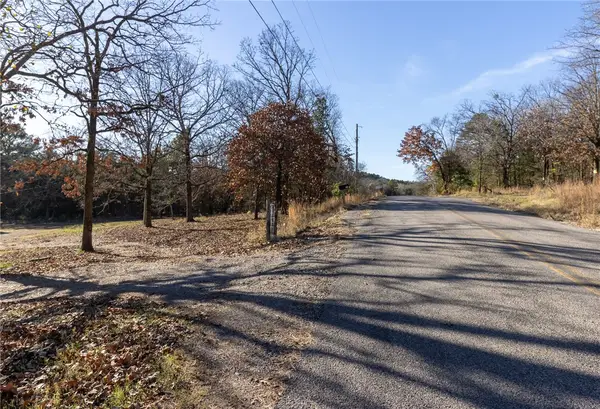 $45,000Pending4 Acres
$45,000Pending4 Acres390 County Road 3222, Clarksville, AR 72830
MLS# 1330547Listed by: MOORE AND COMPANY REALTORS-CLARKSVILLE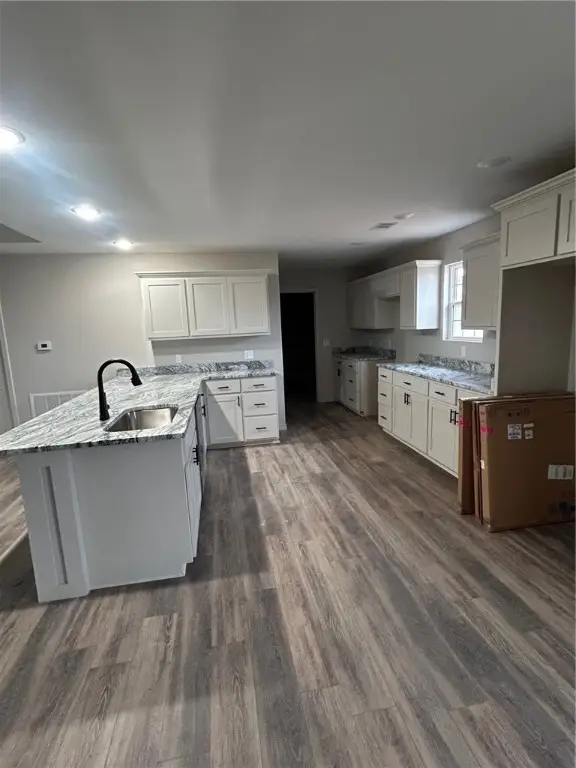 $267,500Active3 beds 2 baths1,600 sq. ft.
$267,500Active3 beds 2 baths1,600 sq. ft.161 Pr 3534, Clarksville, AR 72830
MLS# 1329996Listed by: CENTURY 21 GLOVER TOWN & COUNTRY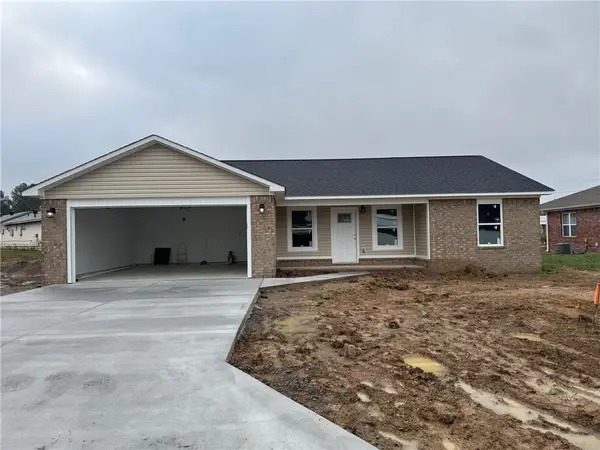 $218,900Active3 beds 2 baths1,240 sq. ft.
$218,900Active3 beds 2 baths1,240 sq. ft.110 Millwood Road, Clarksville, AR 72830
MLS# 1329634Listed by: STALL & ASSOCIATES REAL ESTATE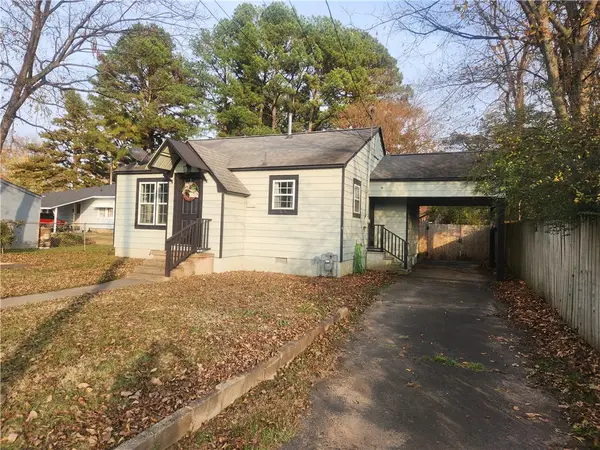 $187,500Active3 beds 2 baths1,184 sq. ft.
$187,500Active3 beds 2 baths1,184 sq. ft.306 Hayes, Clarksville, AR 72830
MLS# 1329098Listed by: COLDWELL BANKER PREMIER REALTY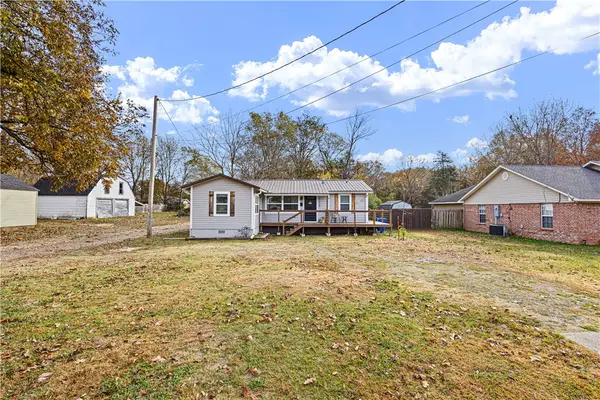 $125,000Pending2 beds 2 baths884 sq. ft.
$125,000Pending2 beds 2 baths884 sq. ft.1108 College Avenue, Clarksville, AR 72830
MLS# 1329018Listed by: LIVE. LOVE. ARKANSAS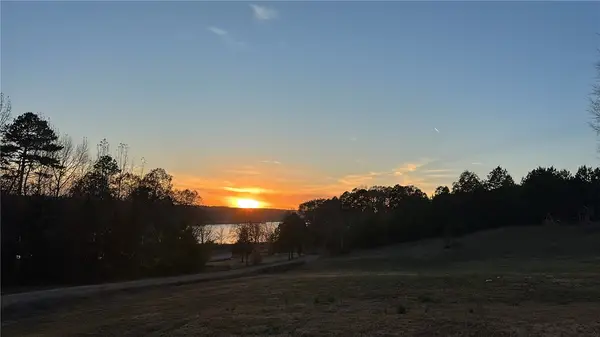 $368,000Active4 beds 3 baths3,568 sq. ft.
$368,000Active4 beds 3 baths3,568 sq. ft.263 County Road 3568, Clarksville, AR 72830
MLS# 1328965Listed by: LIVE. LOVE. ARKANSAS
