1711 W Cline Road, Clarksville, AR 72830
Local realty services provided by:Better Homes and Gardens Real Estate Journey
Listed by: suzy weldon
Office: coldwell banker premier realty
MLS#:1307673
Source:AR_NWAR
Price summary
- Price:$179,000
- Price per sq. ft.:$105.67
About this home
Charming 3-Bedroom Home with Versatile Bonus Room, Detached Shop, and Half-Acre Lot
Discover comfort and functionality in this spacious 1,694 sq ft home situated on a generous 0.50-acre (+/-) lot. Featuring 3 bedrooms and 2 full baths, this well-maintained property offers the perfect blend of indoor and outdoor living.
Step inside to find a flexible additional room that can serve as a 4th bedroom, home office, sunroom, or extra storage—tailored to fit your needs. A brand new roof was just installed in May 2025, ensuring peace of mind for years to come.
The fully fenced backyard provides a private oasis for relaxation or play, while the attached carport, detached garage, and detached carport with shop offer ample space for vehicles, hobbies, and projects.
Whether you're seeking space to grow or a place with room to create, this property has it all. Don’t miss the opportunity to make this versatile and move-in-ready home yours!
Contact an agent
Home facts
- Year built:1950
- Listing ID #:1307673
- Added:232 day(s) ago
- Updated:January 06, 2026 at 03:22 PM
Rooms and interior
- Bedrooms:3
- Total bathrooms:2
- Full bathrooms:2
- Living area:1,694 sq. ft.
Heating and cooling
- Cooling:Central Air, Electric
- Heating:Central, Gas
Structure and exterior
- Roof:Asphalt, Shingle
- Year built:1950
- Building area:1,694 sq. ft.
- Lot area:0.5 Acres
Utilities
- Water:Public, Water Available
- Sewer:Sewer Available
Finances and disclosures
- Price:$179,000
- Price per sq. ft.:$105.67
- Tax amount:$940
New listings near 1711 W Cline Road
- New
 $130,000Active3 beds 2 baths1,498 sq. ft.
$130,000Active3 beds 2 baths1,498 sq. ft.1 Lakeview Circle, Clarksville, AR 72830
MLS# 1331908Listed by: COLDWELL BANKER PREMIER REALTY  $275,000Active5 Acres
$275,000Active5 Acres000 E Highway 123 & Main Street, Clarksville, AR 72830
MLS# AV19-1458Listed by: MOORE AND COMPANY REALTORS-CLARKSVILLE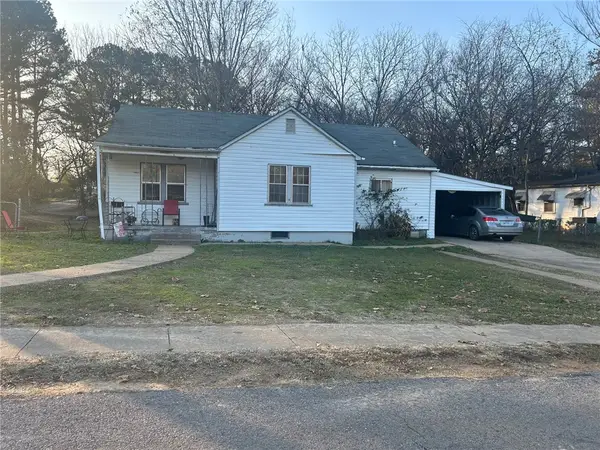 $89,900Active3 beds 1 baths1,188 sq. ft.
$89,900Active3 beds 1 baths1,188 sq. ft.301 N Brown Street, Clarksville, AR 72830
MLS# 1330298Listed by: STALL & ASSOCIATES REAL ESTATE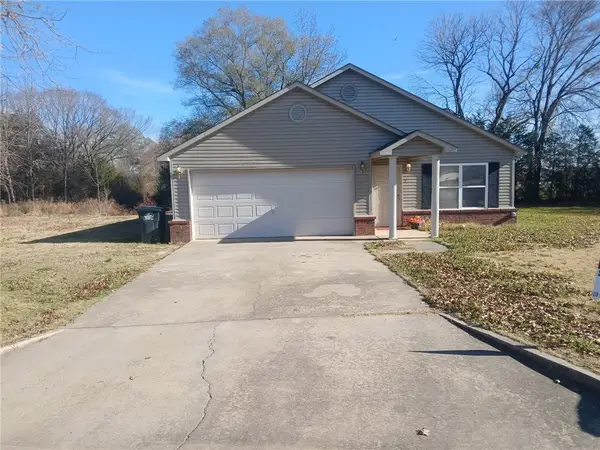 $175,000Active3 beds 2 baths1,040 sq. ft.
$175,000Active3 beds 2 baths1,040 sq. ft.1 Cypress Court, Clarksville, AR 72830
MLS# 1330537Listed by: STALL & ASSOCIATES REAL ESTATE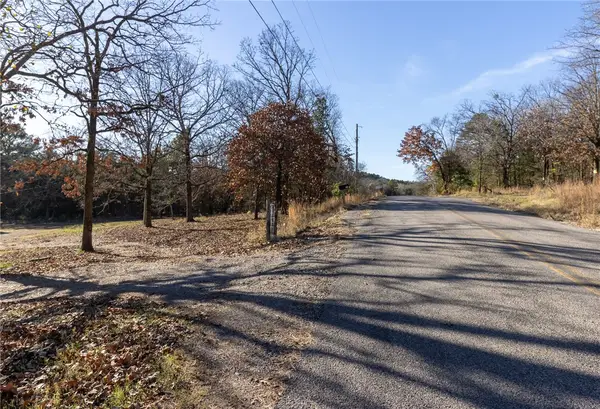 $45,000Pending4 Acres
$45,000Pending4 Acres390 County Road 3222, Clarksville, AR 72830
MLS# 1330547Listed by: MOORE AND COMPANY REALTORS-CLARKSVILLE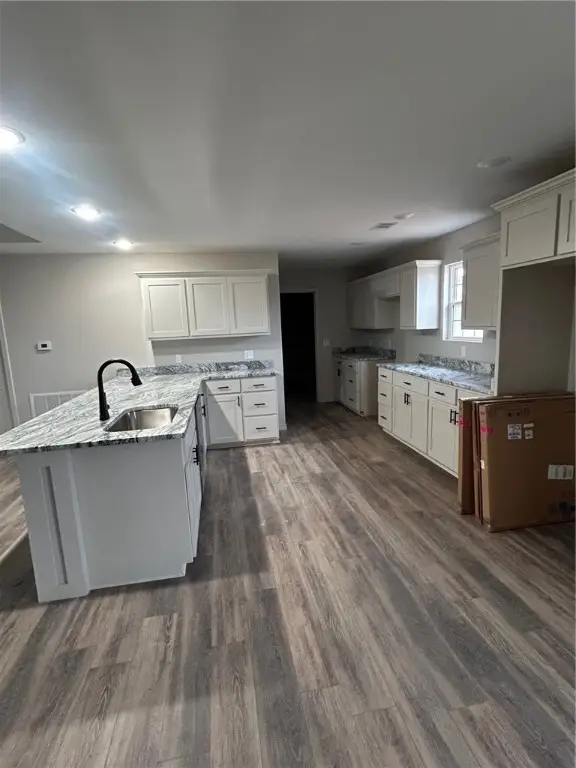 $267,500Active3 beds 2 baths1,600 sq. ft.
$267,500Active3 beds 2 baths1,600 sq. ft.161 Pr 3534, Clarksville, AR 72830
MLS# 1329996Listed by: CENTURY 21 GLOVER TOWN & COUNTRY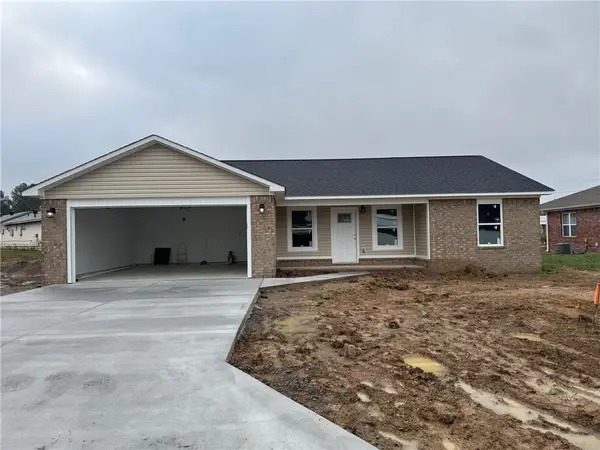 $218,900Active3 beds 2 baths1,240 sq. ft.
$218,900Active3 beds 2 baths1,240 sq. ft.110 Millwood Road, Clarksville, AR 72830
MLS# 1329634Listed by: STALL & ASSOCIATES REAL ESTATE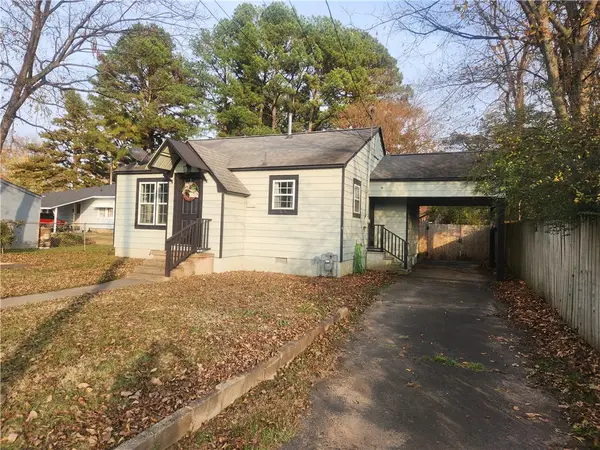 $187,500Active3 beds 2 baths1,184 sq. ft.
$187,500Active3 beds 2 baths1,184 sq. ft.306 Hayes, Clarksville, AR 72830
MLS# 1329098Listed by: COLDWELL BANKER PREMIER REALTY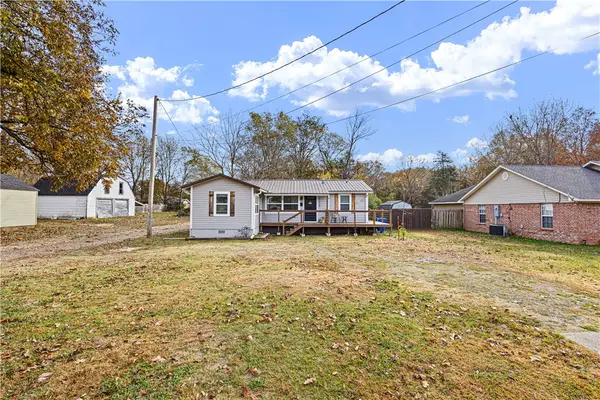 $125,000Pending2 beds 2 baths884 sq. ft.
$125,000Pending2 beds 2 baths884 sq. ft.1108 College Avenue, Clarksville, AR 72830
MLS# 1329018Listed by: LIVE. LOVE. ARKANSAS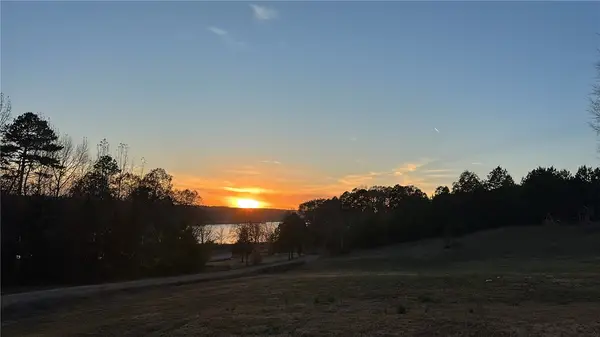 $368,000Active4 beds 3 baths3,568 sq. ft.
$368,000Active4 beds 3 baths3,568 sq. ft.263 County Road 3568, Clarksville, AR 72830
MLS# 1328965Listed by: LIVE. LOVE. ARKANSAS
