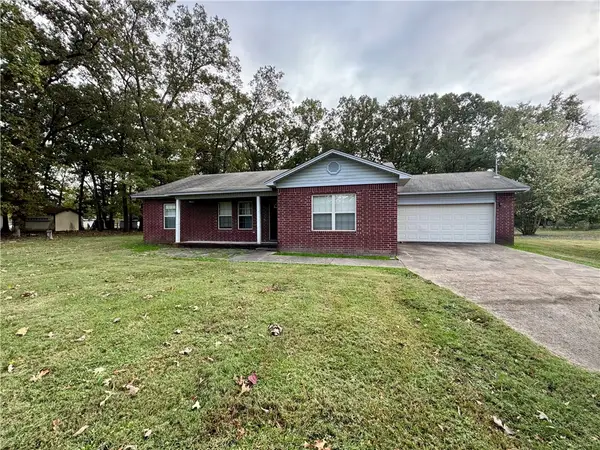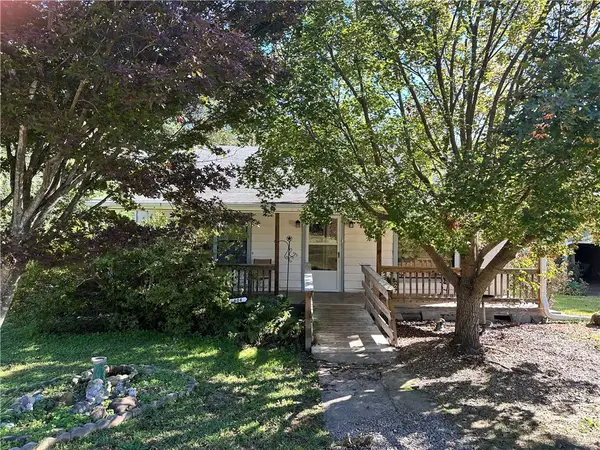32 Delsie Street, Clarksville, AR 72830
Local realty services provided by:Better Homes and Gardens Real Estate Journey
32 Delsie Street,Clarksville, AR 72830
$419,900
- 2 Beds
- 2 Baths
- 2,868 sq. ft.
- Single family
- Pending
Listed by: levi gray
Office: moore and company realtors-clarksville
MLS#:1325643
Source:AR_NWAR
Price summary
- Price:$419,900
- Price per sq. ft.:$146.41
About this home
A rare find: +/-12.05 acres of private, scenic land inside Clarksville city limits. This modern farmhouse blends upscale design with everyday comfort—vaulted ceilings, laminate and ceramic floors, and an open, light-filled layout. Smart features include motion-sensor and recessed lighting, a PurVac central vacuum system, solar exterior lights, and Rockville surround sound throughout the home and pool area. The primary bath features a walk-in shower with a tinted picture window showcasing wooded views and full privacy. Enjoy the sunroom or screened porch overlooking the stocked 3-acre pond and dock. Outside includes a pool, pool house, and 30×36 insulated workshop (2023) with electric, mini-split, and garage door. Fully fenced with a nearly year-round creek, attic space can be modified for a third bedroom, and a fiberglass deer stand for bow hunting conveys. Acreage, technology, luxury, and location rarely align like this—a one-of-a-kind retreat! Seller offering up to $1,200 for a home warranty of the buyer’s choice
Contact an agent
Home facts
- Year built:2018
- Listing ID #:1325643
- Added:30 day(s) ago
- Updated:November 15, 2025 at 09:25 AM
Rooms and interior
- Bedrooms:2
- Total bathrooms:2
- Full bathrooms:2
- Living area:2,868 sq. ft.
Heating and cooling
- Cooling:Central Air, Electric
- Heating:Central, Electric
Structure and exterior
- Roof:Metal
- Year built:2018
- Building area:2,868 sq. ft.
- Lot area:12.05 Acres
Utilities
- Water:Public, Water Available
Finances and disclosures
- Price:$419,900
- Price per sq. ft.:$146.41
- Tax amount:$112
New listings near 32 Delsie Street
- New
 $32,000Active3 beds 1 baths1,092 sq. ft.
$32,000Active3 beds 1 baths1,092 sq. ft.1309 Reynolds Street, Clarksville, AR 72830
MLS# 1328530Listed by: STALL & ASSOCIATES REAL ESTATE - New
 $139,000Active2 beds 1 baths1,211 sq. ft.
$139,000Active2 beds 1 baths1,211 sq. ft.620 N Miller Street, Clarksville, AR 72830
MLS# 1328459Listed by: MOORE AND COMPANY REALTORS-CLARKSVILLE - New
 $218,000Active4 beds 2 baths1,718 sq. ft.
$218,000Active4 beds 2 baths1,718 sq. ft.2097 Highway 21, Clarksville, AR 72830
MLS# 1328059Listed by: LIVE. LOVE. ARKANSAS - New
 $499,000Active19.57 Acres
$499,000Active19.57 Acres000 Poplar Street, Clarksville, AR 72830
MLS# 1327924Listed by: MOORE AND COMPANY REALTORS-CLARKSVILLE - New
 $212,000Active3 beds 2 baths1,614 sq. ft.
$212,000Active3 beds 2 baths1,614 sq. ft.10 Treva Lane, Clarksville, AR 72830
MLS# 1327077Listed by: RIVER VALLEY REALTY, INC - New
 $1,475,000Active295 Acres
$1,475,000Active295 AcresCounty Rd 4200, Clarksville, AR 72830
MLS# 1327653Listed by: MOORE AND COMPANY REALTORS-CLARKSVILLE  $197,000Pending3 beds 2 baths1,869 sq. ft.
$197,000Pending3 beds 2 baths1,869 sq. ft.3 Crestwood Lane, Clarksville, AR 72830
MLS# 1327453Listed by: COLDWELL BANKER PREMIER REALTY- New
 $439,900Active3 beds 2 baths1,528 sq. ft.
$439,900Active3 beds 2 baths1,528 sq. ft.2469 County Road 3341, Clarksville, AR 72830
MLS# 1327612Listed by: CENTURY 21 GLOVER TOWN & COUNTRY - New
 $194,900Active4 beds 2 baths1,695 sq. ft.
$194,900Active4 beds 2 baths1,695 sq. ft.10 Cagle, Clarksville, AR 72830
MLS# 1327488Listed by: MOORE AND COMPANY REALTORS-CLARKSVILLE  $145,000Active2 beds 1 baths1,236 sq. ft.
$145,000Active2 beds 1 baths1,236 sq. ft.604 N Montgomery Street, Clarksville, AR 72830
MLS# 1327318Listed by: RIVER VALLEY REALTY, INC
