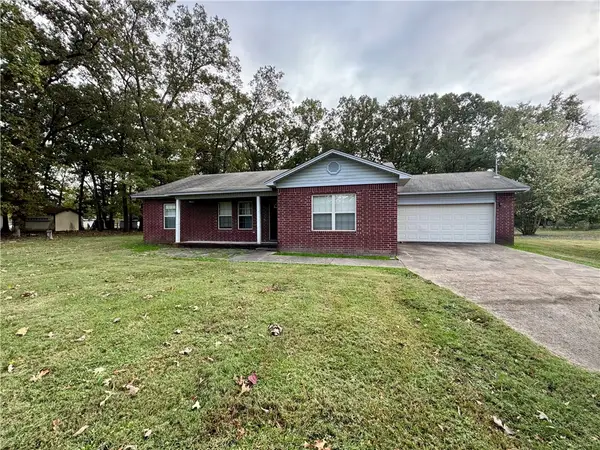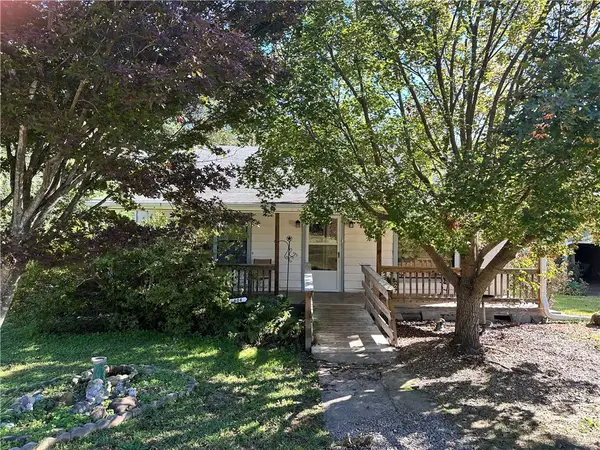33 Mockingbird Lane, Clarksville, AR 72830
Local realty services provided by:Better Homes and Gardens Real Estate Journey
Listed by: deborah castleman
Office: moore and company realtors-clarksville
MLS#:1326556
Source:AR_NWAR
Price summary
- Price:$214,900
- Price per sq. ft.:$136.36
About this home
BEAUTIFUL BRICK in a highly desirable location. Definitely a winning floor plan. Offering a vaulted ceiling in the living room with a gorgeous fireplace w/ insert. Kitchen is delightful with a newer electric range and plenty of cabinets. Formal dining room can be a versatile bonus room. Primary suite is large with a walk in closet and newer walk in shower. Extras include built ins in the spacious garage, pocket doors, massive mudroom for a handy clean up. NEW ROOF. 3 small outbuildings convey (see Private Remarks). Attic is decked for added storage. The backyard is fenced and has a delightful patio tucked behind a screen of wooden privacy fencing and occasional winding vines. This secret retreat is perfect for morning coffee.
Excellent location!
...........
Contact an agent
Home facts
- Year built:1996
- Listing ID #:1326556
- Added:21 day(s) ago
- Updated:November 15, 2025 at 09:25 AM
Rooms and interior
- Bedrooms:3
- Total bathrooms:3
- Full bathrooms:2
- Half bathrooms:1
- Living area:1,576 sq. ft.
Heating and cooling
- Cooling:Central Air, Electric
- Heating:Central, Electric
Structure and exterior
- Roof:Asphalt, Shingle
- Year built:1996
- Building area:1,576 sq. ft.
- Lot area:0.62 Acres
Utilities
- Water:Public, Water Available
- Sewer:Public Sewer, Sewer Available
Finances and disclosures
- Price:$214,900
- Price per sq. ft.:$136.36
- Tax amount:$1,839
New listings near 33 Mockingbird Lane
- New
 $32,000Active3 beds 1 baths1,092 sq. ft.
$32,000Active3 beds 1 baths1,092 sq. ft.1309 Reynolds Street, Clarksville, AR 72830
MLS# 1328530Listed by: STALL & ASSOCIATES REAL ESTATE - New
 $139,000Active2 beds 1 baths1,211 sq. ft.
$139,000Active2 beds 1 baths1,211 sq. ft.620 N Miller Street, Clarksville, AR 72830
MLS# 1328459Listed by: MOORE AND COMPANY REALTORS-CLARKSVILLE - New
 $218,000Active4 beds 2 baths1,718 sq. ft.
$218,000Active4 beds 2 baths1,718 sq. ft.2097 Highway 21, Clarksville, AR 72830
MLS# 1328059Listed by: LIVE. LOVE. ARKANSAS - New
 $499,000Active19.57 Acres
$499,000Active19.57 Acres000 Poplar Street, Clarksville, AR 72830
MLS# 1327924Listed by: MOORE AND COMPANY REALTORS-CLARKSVILLE - New
 $212,000Active3 beds 2 baths1,614 sq. ft.
$212,000Active3 beds 2 baths1,614 sq. ft.10 Treva Lane, Clarksville, AR 72830
MLS# 1327077Listed by: RIVER VALLEY REALTY, INC - New
 $1,475,000Active295 Acres
$1,475,000Active295 AcresCounty Rd 4200, Clarksville, AR 72830
MLS# 1327653Listed by: MOORE AND COMPANY REALTORS-CLARKSVILLE  $197,000Pending3 beds 2 baths1,869 sq. ft.
$197,000Pending3 beds 2 baths1,869 sq. ft.3 Crestwood Lane, Clarksville, AR 72830
MLS# 1327453Listed by: COLDWELL BANKER PREMIER REALTY- New
 $439,900Active3 beds 2 baths1,528 sq. ft.
$439,900Active3 beds 2 baths1,528 sq. ft.2469 County Road 3341, Clarksville, AR 72830
MLS# 1327612Listed by: CENTURY 21 GLOVER TOWN & COUNTRY - New
 $194,900Active4 beds 2 baths1,695 sq. ft.
$194,900Active4 beds 2 baths1,695 sq. ft.10 Cagle, Clarksville, AR 72830
MLS# 1327488Listed by: MOORE AND COMPANY REALTORS-CLARKSVILLE  $145,000Active2 beds 1 baths1,236 sq. ft.
$145,000Active2 beds 1 baths1,236 sq. ft.604 N Montgomery Street, Clarksville, AR 72830
MLS# 1327318Listed by: RIVER VALLEY REALTY, INC
