4 Briarwood Lane, Clarksville, AR 72830
Local realty services provided by:Better Homes and Gardens Real Estate Journey
Listed by: crystal harderson, cary jackson
Office: century 21 glover town & country
MLS#:1326675
Source:AR_NWAR
Price summary
- Price:$1,192,000
- Price per sq. ft.:$197.32
About this home
This one-of-a-kind mid-century modern home is full of character, light, and style! It is Conveniently located in the heart of Clarksville has access to the Spadra Creek Nature Trail. Offering over 6,000 sq ft of living space across three floors, plus a heated and cooled detached garage and showroom with a half bath, for a total of more than 8,500 sq ft. Inside you’ll find 5 bedrooms, 3.5 baths, and an office, all filled with windows that bring in natural light throughout. The main bedroom features a cozy fireplace, doors that open up to a covered porch, perfect for relaxing, and a large bathroom ensuite. A convenient elevator connects the main and lower level for easy access. Unwind on the expansive decks and porches, with a BEAUTIFUL view that makes you feel like you are on a retreat. The thoughtful design and character makes this home truly unique.
Contact an agent
Home facts
- Year built:1986
- Listing ID #:1326675
- Added:109 day(s) ago
- Updated:February 11, 2026 at 03:25 PM
Rooms and interior
- Bedrooms:5
- Total bathrooms:5
- Full bathrooms:3
- Half bathrooms:2
- Living area:6,041 sq. ft.
Heating and cooling
- Cooling:Central Air
- Heating:Central, Gas
Structure and exterior
- Roof:Architectural, Shingle
- Year built:1986
- Building area:6,041 sq. ft.
- Lot area:2.12 Acres
Utilities
- Water:Public, Water Available
- Sewer:Sewer Available
Finances and disclosures
- Price:$1,192,000
- Price per sq. ft.:$197.32
- Tax amount:$4,268
New listings near 4 Briarwood Lane
- New
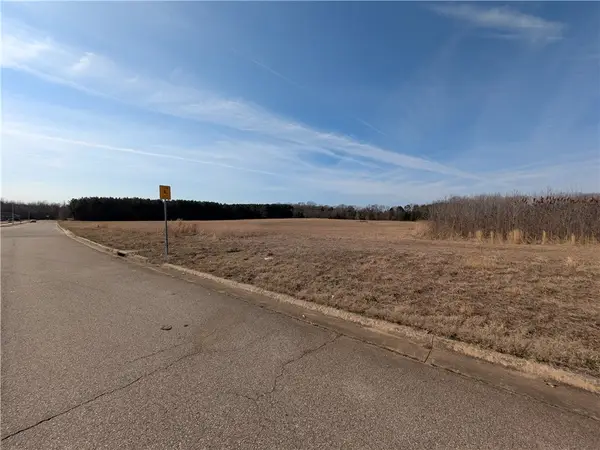 $350,000Active12.08 Acres
$350,000Active12.08 Acres1410 Dunwood Drive, Clarksville, AR 72830
MLS# 1335893Listed by: MOORE AND COMPANY REALTORS-CLARKSVILLE - New
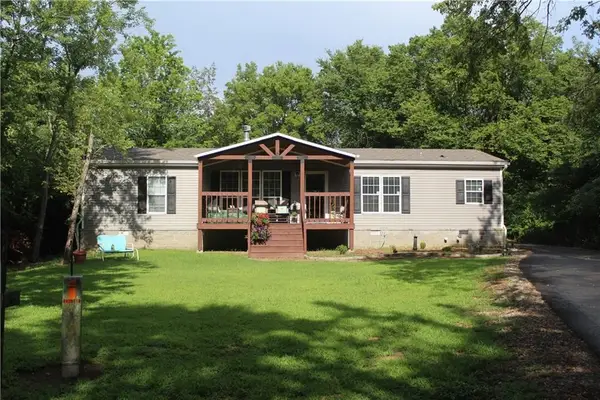 $145,000Active3 beds 2 baths1,860 sq. ft.
$145,000Active3 beds 2 baths1,860 sq. ft.410 Massengale Road, Clarksville, AR 72830
MLS# 1335499Listed by: COLDWELL BANKER PREMIER REALTY - New
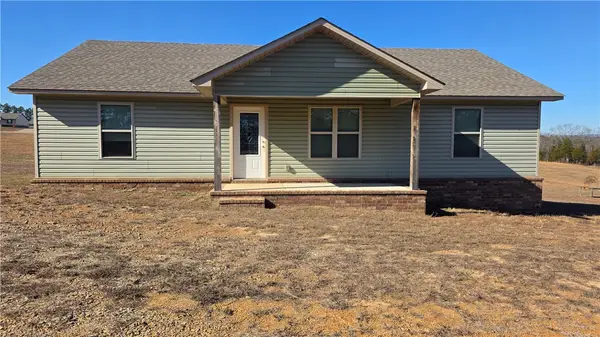 $195,000Active3 beds 2 baths1,080 sq. ft.
$195,000Active3 beds 2 baths1,080 sq. ft.1296 County Road 3561, Clarksville, AR 72830
MLS# 1335577Listed by: ACCORD REALTY 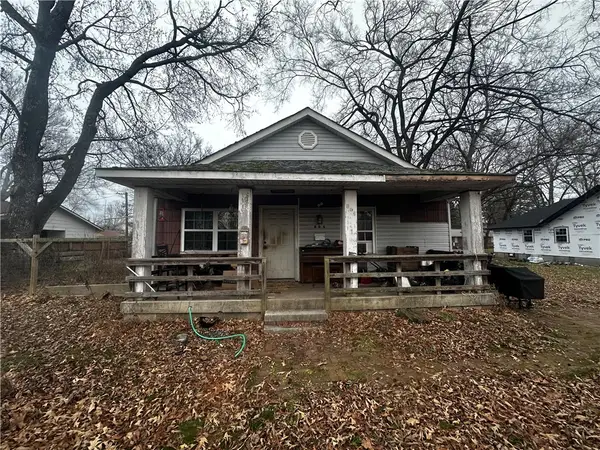 $80,000Pending3 beds 1 baths1,792 sq. ft.
$80,000Pending3 beds 1 baths1,792 sq. ft.804 N Johnson Street, Clarksville, AR 72830
MLS# 1332008Listed by: LIVE. LOVE. ARKANSAS- New
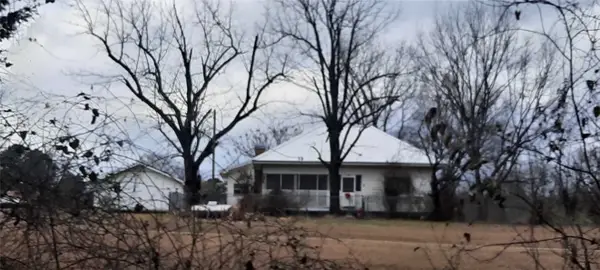 $7,595,000Active2 beds 1 baths2,023 sq. ft.
$7,595,000Active2 beds 1 baths2,023 sq. ft.1399 Mason Road, Clarksville, AR 72830
MLS# 1335188Listed by: COLDWELL BANKER PREMIER REALTY - New
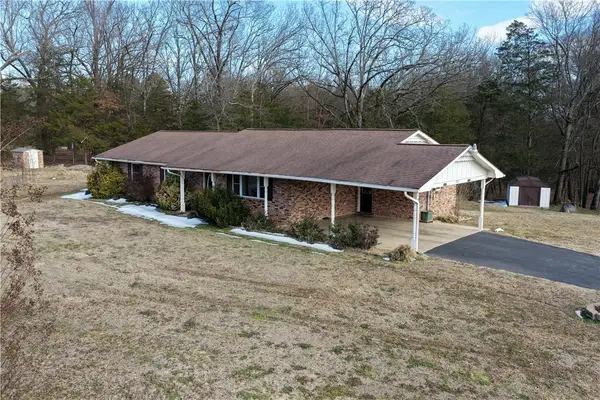 $249,900Active3 beds 2 baths2,113 sq. ft.
$249,900Active3 beds 2 baths2,113 sq. ft.1315 S Crawford Street, Clarksville, AR 72830
MLS# 1335078Listed by: MOORE AND COMPANY REALTORS-CLARKSVILLE - New
 $40,000Active4 Acres
$40,000Active4 Acres312 Cr 3222 Four Ac, Clarksville, AR 72830
MLS# 1333657Listed by: COLDWELL BANKER PREMIER REALTY - New
 $20,000Active2 Acres
$20,000Active2 Acres312 Cr 3222 Two Ac, Clarksville, AR 72830
MLS# 1334856Listed by: COLDWELL BANKER PREMIER REALTY  $191,900Pending2 beds 2 baths869 sq. ft.
$191,900Pending2 beds 2 baths869 sq. ft.408B W Cloud Drive, Siloam Springs, AR 72761
MLS# 1334747Listed by: RAUSCH COLEMAN REALTY GROUP, LLC $169,900Active3 beds 2 baths1,090 sq. ft.
$169,900Active3 beds 2 baths1,090 sq. ft.32 Cypress Avenue, Clarksville, AR 72830
MLS# 1334489Listed by: STALL & ASSOCIATES REAL ESTATE

